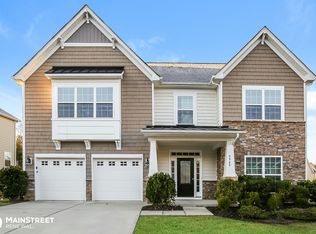Beautiful 2017 construction, lives and feels brand new, zoned for top schools, close to shopping and restaurants. Tons of natural light flows through the open floor plan home, tastefully decorated with soft neutral colors, making this move in ready!! Guest room on the main with full bath perfect for multi generational guests or a private office retreat. Dual staircases lead to the Master suite up with great sitting room, dual vanity spa bath including a large garden tub and oversized closet, along with four spacious guest bedrooms with 2 full baths. Fourth bedroom has plenty of room to be a dream suite or used as one of your 2 bonus rooms. Third floor includes a 2nd bonus room and private bedroom with full bath. Tons of additional attic storage. Garage is oversized, perfect for large SUV's or additional storage space. The outdoor patio area is a new addition with beautiful surrounding landscaping making it a perfect spot for outdoor grilling and entertaining.
This property is off market, which means it's not currently listed for sale or rent on Zillow. This may be different from what's available on other websites or public sources.
