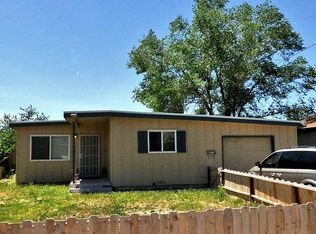Closed
$325,000
1990 Trainer Way, Reno, NV 89512
3beds
992sqft
Single Family Residence
Built in 1962
6,098.4 Square Feet Lot
$325,100 Zestimate®
$328/sqft
$1,891 Estimated rent
Home value
$325,100
$296,000 - $358,000
$1,891/mo
Zestimate® history
Loading...
Owner options
Explore your selling options
What's special
Welcome to 1990 Trainer Way, a well-maintained and thoughtfully updated home offering excellent value in one of Reno's most convenient locations. This move-in ready property shines with brand-new flooring, fresh interior paint, a new water heater, and a newly installed fence—ideal for added privacy and outdoor enjoyment. The layout offers a functional flow with abundant natural light, while the modern updates provide a clean, fresh feel throughout. Whether you're looking for your first home or a smart investment, this home delivers comfort and convenience at a great price point. Located near parks, shopping, schools, and major commuter routes, 1990 Trainer Way offers easy access to everything Reno has to offer—without compromising on quality or affordability. Don't miss this opportunity—schedule your private tour today!
Zillow last checked: 8 hours ago
Listing updated: January 05, 2026 at 10:30am
Listed by:
Stephen Williams BS.146792 775-521-7775,
eXp Realty, LLC,
Allison Real Estate Group,
eXp Realty, LLC
Bought with:
Lam Nguyen, S.200804
LPT Realty, LLC
Source: NNRMLS,MLS#: 250053770
Facts & features
Interior
Bedrooms & bathrooms
- Bedrooms: 3
- Bathrooms: 1
- Full bathrooms: 1
Heating
- Forced Air, Natural Gas
Cooling
- Electric, Evaporative Cooling, Wall/Window Unit(s)
Appliances
- Included: Electric Oven, Electric Range, Oven, Refrigerator, Washer
- Laundry: In Garage, In Kitchen
Features
- Ceiling Fan(s), Smart Thermostat
- Flooring: Carpet, Ceramic Tile, Vinyl
- Windows: Double Pane Windows, Vinyl Frames
- Has fireplace: No
- Common walls with other units/homes: No Common Walls
Interior area
- Total structure area: 992
- Total interior livable area: 992 sqft
Property
Parking
- Total spaces: 1
- Parking features: Garage, None
- Garage spaces: 1
Features
- Levels: One
- Stories: 1
- Exterior features: None
- Fencing: Back Yard
Lot
- Size: 6,098 sqft
- Features: Level
Details
- Additional structures: Storage
- Parcel number: 00840119
- Zoning: SF8
Construction
Type & style
- Home type: SingleFamily
- Property subtype: Single Family Residence
Materials
- Fiber Cement
- Foundation: Crawl Space
- Roof: Pitched,Shingle
Condition
- New construction: No
- Year built: 1962
Utilities & green energy
- Sewer: Public Sewer
- Water: Public
- Utilities for property: Electricity Connected, Natural Gas Connected, Sewer Connected, Water Connected
Community & neighborhood
Security
- Security features: Smoke Detector(s)
Location
- Region: Reno
- Subdivision: Hillboro 6
Other
Other facts
- Listing terms: 1031 Exchange,Cash,Conventional,FHA,VA Loan
Price history
| Date | Event | Price |
|---|---|---|
| 1/2/2026 | Sold | $325,000$328/sqft |
Source: | ||
| 11/30/2025 | Contingent | $325,000$328/sqft |
Source: | ||
| 11/26/2025 | Price change | $325,000-3%$328/sqft |
Source: | ||
| 10/20/2025 | Price change | $335,000-1.5%$338/sqft |
Source: | ||
| 9/26/2025 | Listed for sale | $340,000$343/sqft |
Source: | ||
Public tax history
| Year | Property taxes | Tax assessment |
|---|---|---|
| 2025 | $645 +7.7% | $41,509 +9.1% |
| 2024 | $598 +7.9% | $38,047 -3.8% |
| 2023 | $555 +7.8% | $39,545 +25.1% |
Find assessor info on the county website
Neighborhood: East University
Nearby schools
GreatSchools rating
- 5/10Glenn Duncan Elementary SchoolGrades: PK-5Distance: 0.3 mi
- 5/10Fred W Traner Middle SchoolGrades: 6-8Distance: 0.3 mi
- 2/10Procter R Hug High SchoolGrades: 9-12Distance: 1.6 mi
Schools provided by the listing agent
- Elementary: Dunn
- Middle: Traner
- High: Hug
Source: NNRMLS. This data may not be complete. We recommend contacting the local school district to confirm school assignments for this home.
Get a cash offer in 3 minutes
Find out how much your home could sell for in as little as 3 minutes with a no-obligation cash offer.
Estimated market value$325,100
Get a cash offer in 3 minutes
Find out how much your home could sell for in as little as 3 minutes with a no-obligation cash offer.
Estimated market value
$325,100
