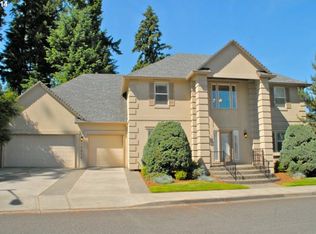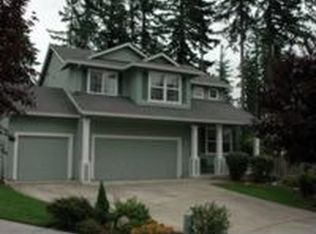Sold
$951,000
19901 SE 8th Way, Camas, WA 98607
4beds
2,957sqft
Residential, Single Family Residence
Built in 2002
10,018.8 Square Feet Lot
$929,500 Zestimate®
$322/sqft
$3,361 Estimated rent
Home value
$929,500
$874,000 - $985,000
$3,361/mo
Zestimate® history
Loading...
Owner options
Explore your selling options
What's special
Welcome to the Showcase Model home in the highly coveted Westridge neighborhood of Camas, Washington, featured in the prestigious Street of Dreams. This exquisite residence is brimming with luxurious upgrades and custom features that set it apart. The home’s stunning curb appeal is complemented by a 50-year Black Presidential roof and skylights that flood the home with natural light. Inside, you'll find new interior paint throughout, adding a fresh, modern feel to every room. The beautifully refinished hardwood floors enhance the warmth and elegance, while new carpet in the living room offers a plush and inviting space for relaxation and entertainment.High ceilings and elegantly lit niches create a warm ambiance. The beautifully designed kitchen boasts Corian countertops, a gas stove, and a brand-new refrigerator. Custom cabinetry and a custom wine room make entertaining a breeze. Upstairs, the master suite features two closets, dual vanities, a luxurious shower, and an Infinity Jacuzzi Tub.This luxurious home has four bedrooms, a bonus room, an office, a den, a dining room, a family room, and a sunroom. It includes a three-car garage and a separate laundry/mudroom with a sink and cabinets as well as an upstairs washer and dryer hook up.The outdoor patio area showcases a desirable water feature, perfect for entertaining or unwinding. The backyard is designed with gas hookups, a newer table with a fire pit, and expanded aggregate concrete. The home features garden beds for vegetables and herbs, an 8-person hot tub on a TREX Deck, a full sprinkler system, and custom lighting. Living in the West Ridge neighborhood means embracing a lifestyle that blends natural beauty with modern conveniences.
Zillow last checked: 8 hours ago
Listing updated: March 21, 2025 at 07:33am
Listed by:
Casey Arnold 360-281-1092,
Premiere Property Group, LLC
Bought with:
Janet LeBlanc, 82966
John L. Scott Real Estate
Source: RMLS (OR),MLS#: 674788341
Facts & features
Interior
Bedrooms & bathrooms
- Bedrooms: 4
- Bathrooms: 3
- Full bathrooms: 2
- Partial bathrooms: 1
- Main level bathrooms: 1
Primary bedroom
- Features: Sound System, Bathtub, Double Sinks, Ensuite, Shower, Walkin Closet
- Level: Upper
Bedroom 2
- Features: Sound System
- Level: Upper
Bedroom 3
- Features: Sound System
- Level: Upper
Bedroom 4
- Level: Upper
Dining room
- Features: Eating Area
- Level: Main
Family room
- Features: Family Room Kitchen Combo, Fireplace, Hardwood Floors
- Level: Main
Kitchen
- Features: Dishwasher, Family Room Kitchen Combo, Gas Appliances, Microwave, Pantry, Builtin Oven, Butlers Pantry, High Ceilings
- Level: Main
Living room
- Features: Fireplace, Sound System
- Level: Main
Office
- Features: French Doors
- Level: Main
Heating
- Forced Air, Fireplace(s)
Cooling
- Central Air
Appliances
- Included: Built In Oven, Dishwasher, Disposal, Gas Appliances, Microwave, Plumbed For Ice Maker, Stainless Steel Appliance(s), Wine Cooler, Washer/Dryer, Gas Water Heater
- Laundry: Laundry Room
Features
- High Ceilings, Sound System, Eat-in Kitchen, Family Room Kitchen Combo, Pantry, Butlers Pantry, Bathtub, Double Vanity, Shower, Walk-In Closet(s), Kitchen Island
- Flooring: Hardwood, Wall to Wall Carpet
- Doors: French Doors
- Windows: Vinyl Frames
- Basement: Crawl Space
- Number of fireplaces: 2
- Fireplace features: Gas
Interior area
- Total structure area: 2,957
- Total interior livable area: 2,957 sqft
Property
Parking
- Total spaces: 3
- Parking features: Driveway, Garage Door Opener, Attached
- Attached garage spaces: 3
- Has uncovered spaces: Yes
Features
- Levels: Two
- Stories: 2
- Patio & porch: Covered Patio, Patio
- Exterior features: Water Feature, Yard
- Has spa: Yes
- Spa features: Free Standing Hot Tub, Bath
- Fencing: Fenced
- Has view: Yes
- View description: Trees/Woods
Lot
- Size: 10,018 sqft
- Features: Corner Lot, Level, Trees, Wooded, Sprinkler, SqFt 10000 to 14999
Details
- Additional structures: ToolShed
- Parcel number: 177500028
Construction
Type & style
- Home type: SingleFamily
- Property subtype: Residential, Single Family Residence
Materials
- Cement Siding, Cultured Stone
- Foundation: Concrete Perimeter
- Roof: Composition
Condition
- Resale
- New construction: No
- Year built: 2002
Utilities & green energy
- Gas: Gas
- Sewer: Public Sewer
- Water: Public
- Utilities for property: Cable Connected
Community & neighborhood
Location
- Region: Camas
- Subdivision: Westridge Place
HOA & financial
HOA
- Has HOA: Yes
- HOA fee: $350 annually
- Amenities included: Management
Other
Other facts
- Listing terms: Cash,Conventional,FHA,VA Loan
- Road surface type: Paved
Price history
| Date | Event | Price |
|---|---|---|
| 3/21/2025 | Sold | $951,000-0.8%$322/sqft |
Source: | ||
| 3/4/2025 | Pending sale | $959,000$324/sqft |
Source: | ||
| 2/27/2025 | Listed for sale | $959,000+100.2%$324/sqft |
Source: | ||
| 7/16/2011 | Listing removed | $479,000$162/sqft |
Source: Keller Williams Realty #10051341 Report a problem | ||
| 2/24/2011 | Listed for sale | $479,000+14%$162/sqft |
Source: Keller Williams Realty #10051341 Report a problem | ||
Public tax history
| Year | Property taxes | Tax assessment |
|---|---|---|
| 2024 | $7,517 +2.1% | $758,201 -1.6% |
| 2023 | $7,362 +11.8% | $770,611 -0.7% |
| 2022 | $6,587 +3.6% | $775,801 +20.1% |
Find assessor info on the county website
Neighborhood: 98607
Nearby schools
GreatSchools rating
- 8/10Illahee Elementary SchoolGrades: PK-5Distance: 0.4 mi
- 7/10Shahala Middle SchoolGrades: 6-8Distance: 0.2 mi
- 7/10Union High SchoolGrades: 9-12Distance: 0.6 mi
Schools provided by the listing agent
- Elementary: Illahee
- Middle: Shahala
- High: Union
Source: RMLS (OR). This data may not be complete. We recommend contacting the local school district to confirm school assignments for this home.
Get a cash offer in 3 minutes
Find out how much your home could sell for in as little as 3 minutes with a no-obligation cash offer.
Estimated market value
$929,500

