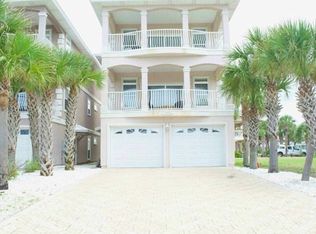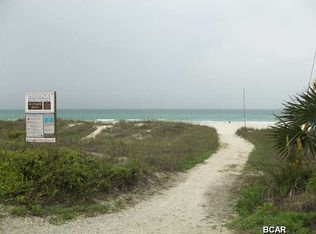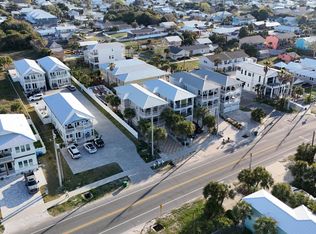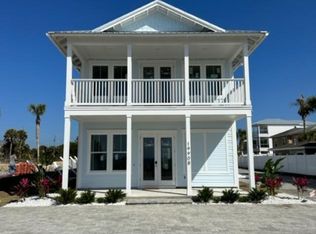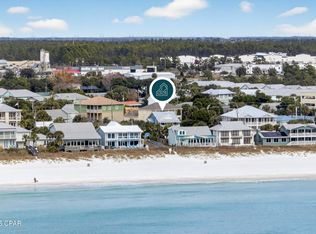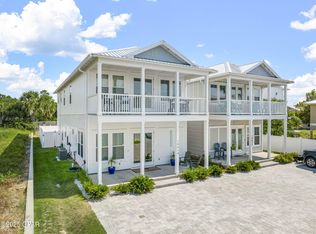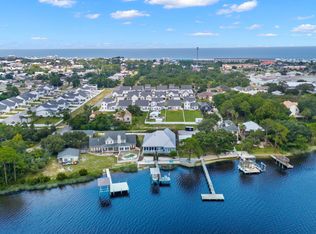Welcome to the captivating white sandy beaches of Panama City Beach, Florida!! This exquisite one owner 3 story, 5 bedroom/5 bath beach house has been a revered family getaway since 2016. Come see the alluring views and enjoy the warm, inviting designer finishes that this fully furnished front beach property offers. It features solid wood cabinetry, leathered granite surfaces, all stainless appliances, & a large elevator for bringing up groceries or helping those who are physically challenged. It has an on-demand tankless gas water heater and a security system. The dishwasher, microwave, & stove have been replaced within the past 3 years. Smaller A/C unit was replaced last year. Parking for 2 cars in the oversized attached garage, 4 cars in the driveway and plenty of parking on the adjacent beach roadside allows for large holiday gatherings. Both large balconies (210 sq. ft.) offer amazing sunset views of the Gulf of Mexico! This property was utilized as a vacation rental in the past 3 years and netted over $80K in its first year. RENTAL SALES & PROJECTION REPORTS AVAILABLE. Whether you're looking for a primary, secondary, or an investment property, this home will exceed your expectations. PRICED TO SELL!! It won't be available for long. We will need a 24-72 hour notice to show this property. Listing agent's husband built this property.
For sale
$1,590,000
19902 Front Beach Rd, Panama City Beach, FL 32413
5beds
3,105sqft
Est.:
Single Family Residence
Built in 2016
6,534 Square Feet Lot
$1,492,000 Zestimate®
$512/sqft
$-- HOA
What's special
Large elevatorGulf of mexicoLeathered granite surfacesSecurity systemAlluring viewsLarge balconiesWarm inviting designer finishes
- 93 days |
- 697 |
- 35 |
Zillow last checked: 8 hours ago
Listing updated: December 02, 2025 at 04:03am
Listed by:
Leslie J Newmans 850-258-5555,
Coastal Sun Realty LLC
Source: CPAR,MLS#: 780788 Originating MLS: Central Panhandle Association of REALTORS
Originating MLS: Central Panhandle Association of REALTORS
Tour with a local agent
Facts & features
Interior
Bedrooms & bathrooms
- Bedrooms: 5
- Bathrooms: 5
- Full bathrooms: 5
Rooms
- Room types: Bedroom, Great Room, Kitchen, Primary Bathroom, Primary Bedroom, Other
Primary bedroom
- Level: Second
- Dimensions: 21 x 14
Bedroom
- Level: Third
- Dimensions: 12 x 24
Bedroom
- Level: Third
- Dimensions: 19 x 11
Bedroom
- Level: First
- Dimensions: 12 x 11
Bedroom
- Level: First
- Dimensions: 19 x 11
Primary bathroom
- Level: Second
- Dimensions: 15 x 12
Great room
- Level: Third
- Dimensions: 21 x 18
Kitchen
- Level: Third
- Dimensions: 12 x 12
Other
- Features: Balcony
- Level: Third
- Dimensions: 21 x 10
Other
- Features: Balcony
- Level: Second
- Dimensions: 21 x 10
Heating
- Central, Electric, ENERGY STAR Qualified Equipment, Zoned
Cooling
- Central Air, Ceiling Fan(s), ENERGY STAR Qualified Equipment, Humidity Control, Heat Pump, Zoned
Appliances
- Included: Convection Oven, ENERGY STAR Qualified Appliances, Electric Range, Electric Water Heater, Ice Maker, PlumbedForIce Maker
Features
- Flooring: Luxury Vinyl Plank
Interior area
- Total structure area: 3,105
- Total interior livable area: 3,105 sqft
Property
Parking
- Total spaces: 2
- Parking features: Additional Parking, Garage, Garage Door Opener, Paved
- Garage spaces: 2
Accessibility
- Accessibility features: Accessible Full Bath, Accessible Elevator Installed, Accessible Doors, Accessible Entrance, Accessible Hallway(s)
Features
- Levels: Three Or More
- Stories: 3
- Patio & porch: Balcony, Covered, Porch
- Pool features: Fenced, Gunite, Indoor, In Ground, Community
- Has view: Yes
- View description: Gulf
- Has water view: Yes
- Water view: Gulf
Lot
- Size: 6,534 Square Feet
- Dimensions: 32 x 100
- Features: Paved
Details
- Parcel number: 37890503000
- Zoning description: Resid Single Family
- Special conditions: Listed As-Is
Construction
Type & style
- Home type: SingleFamily
- Architectural style: Coastal
- Property subtype: Single Family Residence
Condition
- New construction: No
- Year built: 2016
Utilities & green energy
- Sewer: Public Sewer
- Utilities for property: High Speed Internet Available
Green energy
- Energy efficient items: Appliances
Community & HOA
Community
- Features: Pool, Short Term Rental Allowed
- Security: Carbon Monoxide Detector(s), Security System, Smoke Detector(s)
- Subdivision: Royal Palms Of Laguna Beach
HOA
- Has HOA: Yes
Location
- Region: Panama City Beach
Financial & listing details
- Price per square foot: $512/sqft
- Tax assessed value: $1,234,182
- Annual tax amount: $11,234
- Date on market: 10/23/2025
- Cumulative days on market: 49 days
Estimated market value
$1,492,000
$1.42M - $1.57M
$4,827/mo
Price history
Price history
| Date | Event | Price |
|---|---|---|
| 10/23/2025 | Listed for sale | $1,590,000-0.6%$512/sqft |
Source: | ||
| 9/15/2025 | Listing removed | $1,600,000$515/sqft |
Source: | ||
| 4/26/2025 | Price change | $1,600,000-5.9%$515/sqft |
Source: | ||
| 4/12/2025 | Price change | $1,699,990-2.9%$548/sqft |
Source: | ||
| 10/30/2024 | Price change | $1,750,000-2.8%$564/sqft |
Source: | ||
Public tax history
Public tax history
| Year | Property taxes | Tax assessment |
|---|---|---|
| 2024 | $11,703 +9.5% | $732,032 +10% |
| 2023 | $10,686 +22.7% | $665,484 +10% |
| 2022 | $8,712 | $604,985 |
Find assessor info on the county website
BuyAbility℠ payment
Est. payment
$10,234/mo
Principal & interest
$7994
Property taxes
$1683
Home insurance
$557
Climate risks
Neighborhood: 32413
Nearby schools
GreatSchools rating
- 6/10West Bay Elementary SchoolGrades: K-5Distance: 5.3 mi
- 7/10Surfside Middle SchoolGrades: 6-8Distance: 5.1 mi
- 4/10J.R. Arnold High SchoolGrades: 9-12Distance: 7.2 mi
Schools provided by the listing agent
- Elementary: West Bay
- Middle: Surfside
- High: Arnold
Source: CPAR. This data may not be complete. We recommend contacting the local school district to confirm school assignments for this home.
