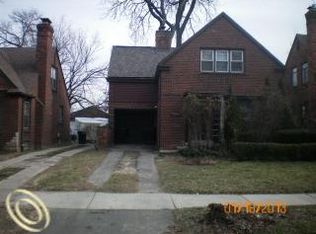Sold for $352,500
$352,500
19904 Lichfield Rd, Detroit, MI 48221
3beds
1,623sqft
Single Family Residence
Built in 1935
5,662.8 Square Feet Lot
$340,500 Zestimate®
$217/sqft
$1,703 Estimated rent
Home value
$340,500
$323,000 - $358,000
$1,703/mo
Zestimate® history
Loading...
Owner options
Explore your selling options
What's special
Nestled in one of the quietest corners of the city, this stunning home is equal parts cozy cottage and post deco luxury details. Wake up to the sun rising with open space as far as you can see, walk through the streets of historical class, and down to earth community. Ride your bike to Ferndale or Hamtramck. Palmer Woods, Palmer Park and Woodlawn cemetery, and Detroit Golf Club are in your backyard.
Old trees, new kitchen, hidden closets, meditation rooms. Make this corner of the world your own with a yard that is begging to be your urban garden dream.
Zillow last checked: 8 hours ago
Listing updated: October 03, 2025 at 02:18am
Listed by:
Jay Taylor 313-410-1149,
Good Company,
Melissa Taylor 313-858-0325,
Good Company
Bought with:
Jay Taylor, 6501394740
Good Company
Source: Realcomp II,MLS#: 20251029562
Facts & features
Interior
Bedrooms & bathrooms
- Bedrooms: 3
- Bathrooms: 2
- Full bathrooms: 1
- 1/2 bathrooms: 1
Heating
- Forced Air, Natural Gas
Cooling
- Ceiling Fans, Central Air
Appliances
- Included: Dishwasher, Disposal, Free Standing Gas Oven, Free Standing Refrigerator, Stainless Steel Appliances
Features
- Basement: Partially Finished
- Has fireplace: Yes
- Fireplace features: Living Room
Interior area
- Total interior livable area: 1,623 sqft
- Finished area above ground: 1,423
- Finished area below ground: 200
Property
Parking
- Total spaces: 2
- Parking features: Two Car Garage, Detached, Electricityin Garage, Garage Door Opener
- Garage spaces: 2
Features
- Levels: Two
- Stories: 2
- Entry location: GroundLevelwSteps
- Patio & porch: Covered, Patio
- Pool features: None
- Fencing: Back Yard,Fenced
Lot
- Size: 5,662 sqft
- Dimensions: 45 x 126
Details
- Parcel number: W02I005594S
- Special conditions: Short Sale No,Standard
Construction
Type & style
- Home type: SingleFamily
- Architectural style: Cottage
- Property subtype: Single Family Residence
Materials
- Brick
- Foundation: Basement, Block
Condition
- New construction: No
- Year built: 1935
Utilities & green energy
- Sewer: Sewer At Street
- Water: Waterat Street
Community & neighborhood
Location
- Region: Detroit
- Subdivision: WOODWARD
Other
Other facts
- Listing agreement: Exclusive Right To Sell
- Listing terms: Cash,Conventional,FHA,Va Loan,Warranty Deed
Price history
| Date | Event | Price |
|---|---|---|
| 9/30/2025 | Sold | $352,500+4%$217/sqft |
Source: | ||
| 9/24/2025 | Pending sale | $339,000$209/sqft |
Source: | ||
| 8/21/2025 | Listed for sale | $339,000+391.3%$209/sqft |
Source: | ||
| 3/17/2011 | Sold | $69,000$43/sqft |
Source: Public Record Report a problem | ||
| 1/15/2011 | Listed for sale | $69,000-37.3%$43/sqft |
Source: HALL & HUNTER-BIRMINGHAM #211003745 Report a problem | ||
Public tax history
| Year | Property taxes | Tax assessment |
|---|---|---|
| 2025 | -- | $5,800 |
| 2024 | -- | $5,800 |
| 2023 | -- | $5,800 |
Find assessor info on the county website
Neighborhood: Green Acres
Nearby schools
GreatSchools rating
- 4/10Pasteur Elementary SchoolGrades: PK-6Distance: 0.5 mi
- 3/10Palmer Park Preparatory AcademyGrades: PK-8Distance: 0.9 mi
- 2/10Mumford High SchoolGrades: 9-12Distance: 1.9 mi
Get a cash offer in 3 minutes
Find out how much your home could sell for in as little as 3 minutes with a no-obligation cash offer.
Estimated market value$340,500
Get a cash offer in 3 minutes
Find out how much your home could sell for in as little as 3 minutes with a no-obligation cash offer.
Estimated market value
$340,500
