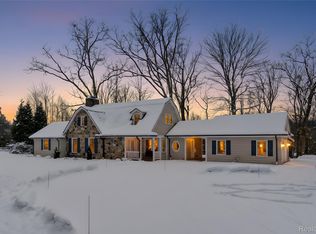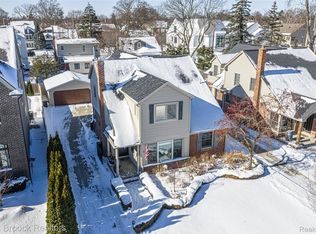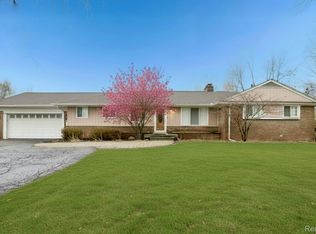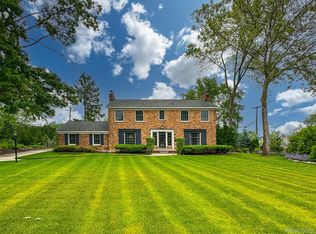1.65 Acres in prime Beverly Hills neighborhood with Birmingham schools! Rare opportunity to own a landmark 'dream home' on incredible park-like lot in a coveted location. With endless charm and character throughout, features of this beautiful home include a stunning living room with oversized bay window overlooking grounds and a fireplace with original carvings and mantle, kitchen with granite counters, stainless steel appliances and breakfast nook, a formal dining room, a library with fireplace and egress to yard, a first floor bedroom with full bath, a lovely sunroom, fully finished lower level with a family room with fireplace, office, bedroom, and sharp newer full bath. Additional highlights include lots of storage including two walk-in attic spaces, an attached two-car Garage, circular driveway, full house generator and just steps to Beverly Park and Douglas Evans Nature Preserve and award winning schools.
Pending
$889,900
19905 Beverly Rd, Beverly Hills, MI 48025
3beds
3,421sqft
Est.:
Single Family Residence
Built in 1941
1.65 Acres Lot
$831,800 Zestimate®
$260/sqft
$-- HOA
What's special
Circular drivewayIncredible park-like lotKitchen with granite countersLovely sunroomFormal dining roomBreakfast nookAttached two-car garage
- 81 days |
- 3,865 |
- 213 |
Zillow last checked: 8 hours ago
Listing updated: January 28, 2026 at 02:54am
Listed by:
Maria R Bardy 313-909-6340,
Coldwell Banker Professionals-Birm 248-644-6300
Source: Realcomp II,MLS#: 20251050028
Facts & features
Interior
Bedrooms & bathrooms
- Bedrooms: 3
- Bathrooms: 4
- Full bathrooms: 3
- 1/2 bathrooms: 1
Bedroom
- Level: Entry
- Area: 132
- Dimensions: 12 X 11
Bedroom
- Level: Second
- Area: 168
- Dimensions: 14 X 12
Bedroom
- Level: Second
- Area: 154
- Dimensions: 14 X 11
Bedroom
- Level: Basement
- Area: 120
- Dimensions: 12 X 10
Other
- Level: Entry
- Area: 64
- Dimensions: 8 X 8
Other
- Level: Second
- Area: 49
- Dimensions: 7 X 7
Other
- Level: Basement
- Area: 30
- Dimensions: 5 X 6
Other
- Level: Entry
- Area: 20
- Dimensions: 5 X 4
Other
- Level: Entry
- Area: 132
- Dimensions: 12 X 11
Dining room
- Level: Entry
- Area: 156
- Dimensions: 13 X 12
Family room
- Level: Basement
- Area: 360
- Dimensions: 24 X 15
Kitchen
- Level: Entry
- Area: 220
- Dimensions: 20 X 11
Laundry
- Level: Basement
- Area: 121
- Dimensions: 11 X 11
Library
- Level: Entry
- Area: 180
- Dimensions: 15 X 12
Living room
- Level: Entry
- Area: 400
- Dimensions: 25 X 16
Other
- Level: Basement
- Area: 120
- Dimensions: 12 X 10
Heating
- Forced Air, Natural Gas
Cooling
- Central Air
Appliances
- Included: Dishwasher, Double Oven, Dryer, Free Standing Refrigerator, Gas Cooktop, Stainless Steel Appliances
- Laundry: Laundry Room
Features
- Basement: Finished,Full,Walk Out Access
- Has fireplace: Yes
- Fireplace features: Basement, Library
Interior area
- Total interior livable area: 3,421 sqft
- Finished area above ground: 2,343
- Finished area below ground: 1,078
Property
Parking
- Total spaces: 2
- Parking features: Two Car Garage, Attached
- Attached garage spaces: 2
Features
- Levels: Two
- Stories: 2
- Entry location: GroundLevel
- Patio & porch: Breezeway, Patio
- Pool features: None
Lot
- Size: 1.65 Acres
- Dimensions: 164 x 205 x 311 x 145 x 143 x 217
- Features: Sprinklers, Wooded
Details
- Additional structures: Sheds
- Parcel number: 2402302041
- Special conditions: Short Sale No,Standard
Construction
Type & style
- Home type: SingleFamily
- Architectural style: Colonial
- Property subtype: Single Family Residence
Materials
- Brick
- Foundation: Basement, Block
- Roof: Asphalt
Condition
- New construction: No
- Year built: 1941
Utilities & green energy
- Sewer: Public Sewer
- Water: Other, Public
Community & HOA
Community
- Subdivision: SUPRVRS 13 - BEVERLY HILLS
HOA
- Has HOA: No
Location
- Region: Beverly Hills
Financial & listing details
- Price per square foot: $260/sqft
- Tax assessed value: $164,690
- Annual tax amount: $6,452
- Date on market: 10/30/2025
- Cumulative days on market: 171 days
- Listing agreement: Exclusive Right To Sell
- Listing terms: Cash,Conventional
- Exclusions: Exclusion(s) Do Not Exist
Estimated market value
$831,800
$790,000 - $873,000
$4,897/mo
Price history
Price history
| Date | Event | Price |
|---|---|---|
| 1/28/2026 | Pending sale | $889,900$260/sqft |
Source: | ||
| 10/30/2025 | Listed for sale | $889,900-1.1%$260/sqft |
Source: | ||
| 10/30/2025 | Listing removed | $899,900$263/sqft |
Source: | ||
| 9/4/2025 | Listed for sale | $899,900-5.3%$263/sqft |
Source: | ||
| 9/4/2025 | Listing removed | $949,900$278/sqft |
Source: | ||
Public tax history
Public tax history
| Year | Property taxes | Tax assessment |
|---|---|---|
| 2024 | $4,069 +5.5% | $288,810 +14.8% |
| 2023 | $3,858 -2% | $251,570 +5.7% |
| 2022 | $3,936 -1.3% | $237,920 +2.1% |
Find assessor info on the county website
BuyAbility℠ payment
Est. payment
$5,529/mo
Principal & interest
$4224
Property taxes
$994
Home insurance
$311
Climate risks
Neighborhood: 48025
Nearby schools
GreatSchools rating
- 9/10Beverly Elementary SchoolGrades: K-5Distance: 0.7 mi
- 9/10Berkshire Middle SchoolGrades: 6-8Distance: 1 mi
- 10/10Wylie E. Groves High SchoolGrades: 9-12Distance: 0.4 mi
- Loading





