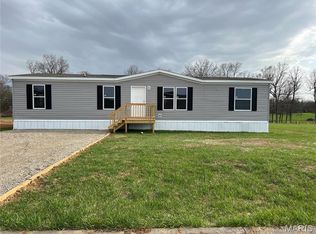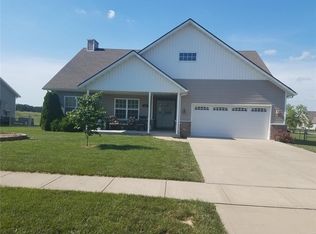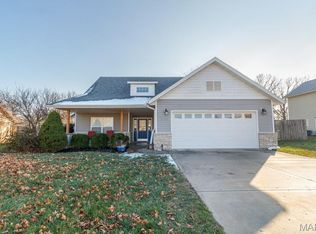Closed
Listing Provided by:
Becky S Burk 417-588-4669,
Realty Executives of Lebanon
Bought with: Keller Williams Realty
Price Unknown
19905 Divine Rd, Lebanon, MO 65536
3beds
1,620sqft
Single Family Residence
Built in 2009
10,454.4 Square Feet Lot
$217,600 Zestimate®
$--/sqft
$1,418 Estimated rent
Home value
$217,600
Estimated sales range
Not available
$1,418/mo
Zestimate® history
Loading...
Owner options
Explore your selling options
What's special
MAKE YOUR APPOINTMENT TO SEE THIS POPULAR STYLE CRAFTSMAN STYLE HOME with 3 BEDROOMS, 2 full BATHs, 2 CAR attached GARAGE FAMILY HOME!! This home is MOVE IN READY ... NEW INTERIOR PAINT, NEW SUBWAY TILE BACKSPLASH in THE KITCHEN that ALSO OFFERS SEVERAL CABINETS, STAINLESS APPLIANCES. CERAMIC TILE FLOORS in THE KITCHEN, DINING AREA with FRENCH DOORS LEADING TO YOUR DECK. THE MASTER SUITE IS LARGE IT OFFERS A FULL BATH, and A VERY LARGE WALK IN CLOSET. THIS IS A SPLIT BEDROOM PLAN HOME OFFERING PRIVACY. SEPARATE NICE SIZE LAUNDRY ROOM. BRICK & VINYL SIDING EXTERIOR. NICE LEVEL LOT. BLACKTOP ROAD, THIS HOME IS ON PUBLIC WATER AND COMMUNITY SEWER.
JUST OUTSIDE THE CITY WITH EASY ACCESS TO 1-44
MAKE YOUR APPOINTMENT TODAY !!
Zillow last checked: 8 hours ago
Listing updated: April 28, 2025 at 05:15pm
Listing Provided by:
Becky S Burk 417-588-4669,
Realty Executives of Lebanon
Bought with:
Curtis Sansom, 2021005756
Keller Williams Realty
Source: MARIS,MLS#: 24078823 Originating MLS: Lebanon Board of REALTORS
Originating MLS: Lebanon Board of REALTORS
Facts & features
Interior
Bedrooms & bathrooms
- Bedrooms: 3
- Bathrooms: 2
- Full bathrooms: 2
- Main level bathrooms: 2
- Main level bedrooms: 3
Heating
- Forced Air, Heat Pump, Electric
Cooling
- Ceiling Fan(s), Central Air, Electric
Appliances
- Included: Electric Water Heater
Features
- Double Vanity, Walk-In Closet(s)
- Basement: Crawl Space,Concrete
- Has fireplace: No
- Fireplace features: None
Interior area
- Total structure area: 1,620
- Total interior livable area: 1,620 sqft
- Finished area above ground: 1,620
- Finished area below ground: 0
Property
Parking
- Total spaces: 2
- Parking features: Attached, Garage, Garage Door Opener, Off Street
- Attached garage spaces: 2
Features
- Levels: One
- Patio & porch: Deck, Covered
Lot
- Size: 10,454 sqft
- Dimensions: 140 x 90
Details
- Parcel number: 162.003001002116.000
- Special conditions: Standard
Construction
Type & style
- Home type: SingleFamily
- Architectural style: Craftsman,Ranch
- Property subtype: Single Family Residence
Condition
- Year built: 2009
Utilities & green energy
- Water: Public
Community & neighborhood
Location
- Region: Lebanon
- Subdivision: Cornerstone Village
HOA & financial
HOA
- Services included: Other
Other
Other facts
- Listing terms: Cash,Conventional,FHA,USDA Loan,VA Loan
- Ownership: Private
- Road surface type: Concrete
Price history
| Date | Event | Price |
|---|---|---|
| 3/13/2025 | Pending sale | $215,000$133/sqft |
Source: | ||
| 3/12/2025 | Sold | -- |
Source: | ||
| 2/6/2025 | Contingent | $215,000$133/sqft |
Source: | ||
| 1/1/2025 | Listed for sale | $215,000-1.8%$133/sqft |
Source: | ||
| 11/12/2024 | Sold | -- |
Source: | ||
Public tax history
| Year | Property taxes | Tax assessment |
|---|---|---|
| 2024 | $1,252 -2.9% | $21,580 |
| 2023 | $1,290 +7.2% | $21,580 |
| 2022 | $1,203 -5.1% | $21,580 |
Find assessor info on the county website
Neighborhood: 65536
Nearby schools
GreatSchools rating
- 5/10Maplecrest Elementary SchoolGrades: 2-3Distance: 4.7 mi
- 7/10Lebanon Middle SchoolGrades: 6-8Distance: 2.6 mi
- 4/10Lebanon Sr. High SchoolGrades: 9-12Distance: 6.1 mi
Schools provided by the listing agent
- Elementary: Lebanon Riii
- Middle: Lebanon Jr. High
- High: Lebanon Sr. High
Source: MARIS. This data may not be complete. We recommend contacting the local school district to confirm school assignments for this home.


