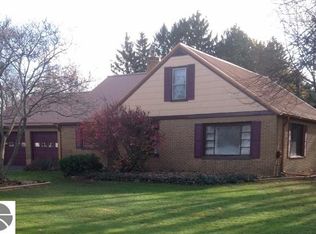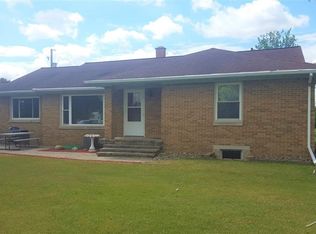Sold for $159,900
$159,900
19905 Gratiot Rd, Merrill, MI 48637
3beds
1,410sqft
Single Family Residence
Built in 1946
1.3 Acres Lot
$177,300 Zestimate®
$113/sqft
$1,811 Estimated rent
Home value
$177,300
$167,000 - $190,000
$1,811/mo
Zestimate® history
Loading...
Owner options
Explore your selling options
What's special
Welcome to your own slice of paradise near downtown Merrill, MI! Nestled on a generous 1.3 acres, this charming abode promises a life of comfort, convenience, and endless possibilities. As you step inside, you're greeted by a warm, inviting atmosphere. The living spaces are bathed in natural light, creating a cheerful ambiance throughout. The heart of the home boasts a modern kitchen, perfect for culinary adventures. One of the standout features of this home is the versatile bonus room at the rear. Imagine it as your private den, a game room for lively gatherings, or a family room for ultimate relaxation. Outside, the expansive yard provides ample space for gardening, play, and even potential expansion. It's a canvas waiting for your personal touch! Additional Amenities: Proximity to Downtown Merrill Tranquil Surroundings Opportunities for Personalization Big private lot Don't miss this chance to own a piece of greatness on Gratiot. #GreatnessOnGratiot #MerrillLiving #RealEstateDreams
Zillow last checked: 8 hours ago
Listing updated: November 27, 2023 at 07:16pm
Listed by:
Brett Nowak 989-948-8310,
Mid-Mitten Realty,
Scott Clay 989-332-1712,
Mid-Mitten Realty
Bought with:
Willow Johnston, 6501448261
Full Circle Real Estate Group LLC
Source: MiRealSource,MLS#: 50126047 Originating MLS: Saginaw Board of REALTORS
Originating MLS: Saginaw Board of REALTORS
Facts & features
Interior
Bedrooms & bathrooms
- Bedrooms: 3
- Bathrooms: 2
- Full bathrooms: 1
- 1/2 bathrooms: 1
Bedroom 1
- Features: Laminate
- Level: First
- Area: 88
- Dimensions: 11 x 8
Bedroom 2
- Features: Laminate
- Level: First
- Area: 117
- Dimensions: 13 x 9
Bedroom 3
- Features: Laminate
- Level: First
- Area: 90
- Dimensions: 10 x 9
Bathroom
- Features: Not Applicable
Bathroom 1
- Features: Laminate
- Level: First
- Area: 45
- Dimensions: 9 x 5
Kitchen
- Features: Laminate
- Level: First
- Area: 150
- Dimensions: 15 x 10
Living room
- Features: Vinyl
- Level: First
- Area: 336
- Dimensions: 24 x 14
Heating
- Forced Air, Natural Gas
Cooling
- Ceiling Fan(s)
Appliances
- Included: Dishwasher, Dryer, Range/Oven, Refrigerator, Washer, Gas Water Heater
- Laundry: First Floor Laundry
Features
- Flooring: Laminate, Vinyl
- Basement: Crawl Space
- Number of fireplaces: 1
- Fireplace features: Decorative
Interior area
- Total structure area: 1,410
- Total interior livable area: 1,410 sqft
- Finished area above ground: 1,410
- Finished area below ground: 0
Property
Parking
- Total spaces: 3
- Parking features: 3 or More Spaces, Garage, Driveway, Attached, Electric in Garage, Garage Door Opener
- Attached garage spaces: 1
Features
- Levels: One and One Half
- Stories: 1
- Frontage length: 110
Lot
- Size: 1.30 Acres
- Dimensions: 110 x 520
- Features: Deep Lot - 150+ Ft., Main Street, Rural
Details
- Parcel number: 17121253002000
- Zoning description: Residential
- Special conditions: Private,Standard
Construction
Type & style
- Home type: SingleFamily
- Architectural style: Ranch,Traditional
- Property subtype: Single Family Residence
Materials
- Vinyl Siding
Condition
- New construction: No
- Year built: 1946
Utilities & green energy
- Sewer: Septic Tank
- Water: Private Well
Community & neighborhood
Location
- Region: Merrill
- Subdivision: No
Other
Other facts
- Listing agreement: Exclusive Right To Sell
- Listing terms: Cash,Conventional,FHA,VA Loan,USDA Loan
Price history
| Date | Event | Price |
|---|---|---|
| 11/27/2023 | Sold | $159,900+6.7%$113/sqft |
Source: | ||
| 10/31/2023 | Pending sale | $149,900$106/sqft |
Source: | ||
| 10/25/2023 | Listed for sale | $149,900+130.6%$106/sqft |
Source: | ||
| 6/22/2010 | Sold | $65,000-13.2%$46/sqft |
Source: Public Record Report a problem | ||
| 12/10/2009 | Price change | $74,900-11.8%$53/sqft |
Source: Keller Williams - Saginaw #091973 Report a problem | ||
Public tax history
| Year | Property taxes | Tax assessment |
|---|---|---|
| 2024 | $1,241 +28.7% | $56,400 +14.2% |
| 2023 | $964 | $49,400 +13.8% |
| 2022 | -- | $43,400 +1.2% |
Find assessor info on the county website
Neighborhood: 48637
Nearby schools
GreatSchools rating
- 6/10Merrill Elementary SchoolGrades: PK-5Distance: 1.2 mi
- 4/10Merrill Middle SchoolGrades: PK,6-8Distance: 1.6 mi
- 7/10Merrill High SchoolGrades: 9-12Distance: 1.3 mi
Schools provided by the listing agent
- District: Merrill Comm School District
Source: MiRealSource. This data may not be complete. We recommend contacting the local school district to confirm school assignments for this home.

Get pre-qualified for a loan
At Zillow Home Loans, we can pre-qualify you in as little as 5 minutes with no impact to your credit score.An equal housing lender. NMLS #10287.

