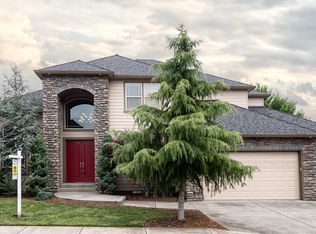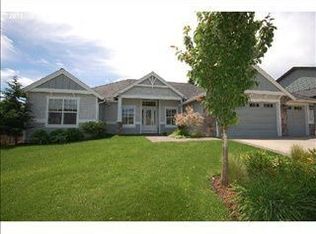Sold
$941,000
19906 SE 5th Way, Camas, WA 98607
4beds
3,232sqft
Residential, Single Family Residence
Built in 2002
8,276.4 Square Feet Lot
$927,400 Zestimate®
$291/sqft
$3,736 Estimated rent
Home value
$927,400
$872,000 - $983,000
$3,736/mo
Zestimate® history
Loading...
Owner options
Explore your selling options
What's special
Experience your own private retreat in the heart of Westridge. Tucked into one of East Vancouver’s most sought-after neighborhoods, this beautifully maintained home combines space, comfort, and quality – within minutes of shopping, restaurants, and freeway access. Step inside to enjoy tall ceilings and large windows that fill the home with natural light. The main level features a formal living and dining area that flows into a bright kitchen overlooking the family room, complete with a cozy gas fireplace and views of the private, tree-lined backyard. You'll also find a dedicated office, convenient half bath, and a mudroom. Upstairs, the spacious primary suite offers a peaceful escape with its own sitting area, large walk-in closet, and spa inspired ensuite bathroom. Two additional bedrooms, a generous bonus room, full bathroom, and laundry room round out the upper level—giving everyone room to spread out. Outside, relax on the oversized patio enjoying the mature trees or play in the fully fenced yard. All of this plus top rated Illahee Elementary, Shahala Middle, and Union High School! Welcome Home!
Zillow last checked: 8 hours ago
Listing updated: July 16, 2025 at 05:00am
Listed by:
Erin Wright 360-356-1445,
Windermere Northwest Living
Bought with:
Ryan Lapointe, 89014
Premiere Property Group, LLC
Source: RMLS (OR),MLS#: 319784887
Facts & features
Interior
Bedrooms & bathrooms
- Bedrooms: 4
- Bathrooms: 3
- Full bathrooms: 2
- Partial bathrooms: 1
- Main level bathrooms: 1
Primary bedroom
- Features: Bathroom, Double Sinks, Soaking Tub, Suite, Walkin Closet
- Level: Upper
Bedroom 2
- Level: Upper
Bedroom 3
- Level: Upper
Dining room
- Level: Main
Family room
- Features: Builtin Features, Fireplace
- Level: Main
Kitchen
- Features: Eating Area, Island, Pantry
- Level: Main
Living room
- Features: Fireplace
- Level: Main
Office
- Features: Builtin Features, Closet
- Level: Main
Heating
- Forced Air, Fireplace(s)
Cooling
- Central Air
Appliances
- Included: Appliance Garage, Built In Oven, Built-In Range, Dishwasher, Gas Appliances, Microwave, Gas Water Heater
- Laundry: Laundry Room
Features
- Ceiling Fan(s), High Ceilings, High Speed Internet, Soaking Tub, Built-in Features, Closet, Eat-in Kitchen, Kitchen Island, Pantry, Bathroom, Double Vanity, Suite, Walk-In Closet(s)
- Flooring: Hardwood, Wall to Wall Carpet
- Windows: Double Pane Windows, Vinyl Frames
- Basement: Crawl Space
- Number of fireplaces: 2
- Fireplace features: Gas
Interior area
- Total structure area: 3,232
- Total interior livable area: 3,232 sqft
Property
Parking
- Total spaces: 3
- Parking features: Driveway, On Street, Attached, Extra Deep Garage
- Attached garage spaces: 3
- Has uncovered spaces: Yes
Features
- Levels: Two
- Stories: 2
- Patio & porch: Patio
- Exterior features: Yard
- Fencing: Fenced
- Has view: Yes
- View description: Trees/Woods
Lot
- Size: 8,276 sqft
- Features: Level, Private, SqFt 7000 to 9999
Details
- Parcel number: 177501004
- Zoning: R-2
Construction
Type & style
- Home type: SingleFamily
- Architectural style: Custom Style
- Property subtype: Residential, Single Family Residence
Materials
- Cement Siding
- Foundation: Concrete Perimeter
- Roof: Composition
Condition
- Resale
- New construction: No
- Year built: 2002
Utilities & green energy
- Gas: Gas
- Sewer: Public Sewer
- Water: Public
- Utilities for property: Cable Connected
Community & neighborhood
Security
- Security features: Security System Owned
Location
- Region: Camas
- Subdivision: Westridge Place
HOA & financial
HOA
- Has HOA: Yes
- HOA fee: $262 annually
- Amenities included: Management
Other
Other facts
- Listing terms: Cash,Conventional,FHA,VA Loan
- Road surface type: Paved
Price history
| Date | Event | Price |
|---|---|---|
| 7/16/2025 | Sold | $941,000-3%$291/sqft |
Source: | ||
| 6/15/2025 | Pending sale | $970,000$300/sqft |
Source: | ||
| 5/30/2025 | Price change | $970,000-3%$300/sqft |
Source: | ||
| 5/8/2025 | Listed for sale | $1,000,000+2.6%$309/sqft |
Source: | ||
| 6/5/2024 | Sold | $975,000+60.1%$302/sqft |
Source: Public Record Report a problem | ||
Public tax history
| Year | Property taxes | Tax assessment |
|---|---|---|
| 2024 | $8,158 +1.8% | $822,942 -1.9% |
| 2023 | $8,016 +11.8% | $839,180 -0.7% |
| 2022 | $7,170 +3.5% | $845,076 +20.2% |
Find assessor info on the county website
Neighborhood: 98607
Nearby schools
GreatSchools rating
- 8/10Illahee Elementary SchoolGrades: PK-5Distance: 0.2 mi
- 7/10Shahala Middle SchoolGrades: 6-8Distance: 0.3 mi
- 7/10Union High SchoolGrades: 9-12Distance: 0.4 mi
Schools provided by the listing agent
- Elementary: Illahee
- Middle: Shahala
- High: Union
Source: RMLS (OR). This data may not be complete. We recommend contacting the local school district to confirm school assignments for this home.
Get a cash offer in 3 minutes
Find out how much your home could sell for in as little as 3 minutes with a no-obligation cash offer.
Estimated market value$927,400
Get a cash offer in 3 minutes
Find out how much your home could sell for in as little as 3 minutes with a no-obligation cash offer.
Estimated market value
$927,400

