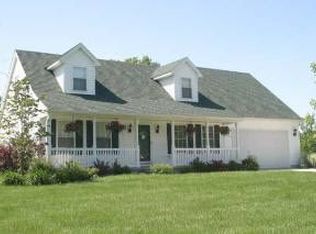Sold for $368,000
$368,000
1991 W Smith Rd, Temperance, MI 48182
4beds
2,348sqft
Single Family Residence
Built in 2002
0.77 Acres Lot
$377,200 Zestimate®
$157/sqft
$2,820 Estimated rent
Home value
$377,200
$321,000 - $445,000
$2,820/mo
Zestimate® history
Loading...
Owner options
Explore your selling options
What's special
Wonderful 4 bed/ 2.5 bath home on 3/4 acre lot, backing up to the 1st hole green of Bedford Hills Golf Club! This home features a spacious open layout between kitchen/ dining/ living room – great space for entertaining, plus a 22x13 four season room with golf course views, and a first floor primary suite w/ primary bathroom & walk-in closet. Half of the basement is finished with Owens Corning Basement Finishing System, and includes a theater projector and screen. The upper level has 3 bedrooms, a full bath, and a finished 22x15 bonus room which could serve as a rec room, bonus bedroom, or even extra storage space. Some recent updates include, kitchen counter tops and backsplash (2023), new shed (2020), basement carpet (2020), new water heater (2017).
Zillow last checked: 8 hours ago
Listing updated: May 31, 2025 at 06:34am
Listed by:
Brian D Zientek 419-704-3594,
RE/MAX Preferred Associates
Bought with:
Dominic Row, 6501463371
The Danberry Company - Temperance
Source: MiRealSource,MLS#: 50172904 Originating MLS: Southeastern Border Association of REALTORS
Originating MLS: Southeastern Border Association of REALTORS
Facts & features
Interior
Bedrooms & bathrooms
- Bedrooms: 4
- Bathrooms: 3
- Full bathrooms: 2
- 1/2 bathrooms: 1
- Main level bathrooms: 1
- Main level bedrooms: 1
Primary bedroom
- Level: First
Bedroom 1
- Features: Carpet
- Level: Main
- Area: 224
- Dimensions: 16 x 14
Bedroom 2
- Features: Carpet
- Level: Upper
- Area: 169
- Dimensions: 13 x 13
Bedroom 3
- Features: Carpet
- Level: Upper
- Area: 120
- Dimensions: 12 x 10
Bedroom 4
- Features: Carpet
- Level: Upper
- Area: 120
- Dimensions: 12 x 10
Bathroom 1
- Level: Main
Bathroom 2
- Level: Upper
Family room
- Features: Carpet
- Level: Lower
- Area: 390
- Dimensions: 26 x 15
Kitchen
- Features: Laminate
- Level: Main
- Area: 260
- Dimensions: 20 x 13
Living room
- Features: Laminate
- Level: Main
- Area: 224
- Dimensions: 16 x 14
Heating
- Forced Air, Natural Gas
Cooling
- Central Air
Appliances
- Included: Dishwasher, Disposal, Dryer, Microwave, Range/Oven, Refrigerator, Washer, Gas Water Heater
- Laundry: Laundry Room
Features
- Sump Pump, Walk-In Closet(s)
- Flooring: Carpet, Laminate
- Basement: Partially Finished,Sump Pump,Crawl Space
- Has fireplace: No
Interior area
- Total structure area: 2,840
- Total interior livable area: 2,348 sqft
- Finished area above ground: 1,958
- Finished area below ground: 390
Property
Parking
- Total spaces: 2
- Parking features: Attached
- Attached garage spaces: 2
Features
- Levels: One and One Half
- Stories: 1
- Patio & porch: Deck, Patio
- Fencing: Fenced
- Has view: Yes
- View description: Golf Course
- Frontage type: Road
- Frontage length: 135
Lot
- Size: 0.77 Acres
- Dimensions: 135 x 250
- Features: On Golf Course
Details
- Additional structures: Shed(s)
- Parcel number: 0210401804
- Special conditions: Private
Construction
Type & style
- Home type: SingleFamily
- Architectural style: Cape Cod
- Property subtype: Single Family Residence
Materials
- Vinyl Siding
- Foundation: Basement
Condition
- New construction: No
- Year built: 2002
Utilities & green energy
- Sewer: Public Sanitary
- Water: Private Well, Public
Community & neighborhood
Location
- Region: Temperance
- Subdivision: None
Other
Other facts
- Listing agreement: Exclusive Right To Sell
- Listing terms: Cash,Conventional,FHA,VA Loan
Price history
| Date | Event | Price |
|---|---|---|
| 5/30/2025 | Sold | $368,000+5.2%$157/sqft |
Source: | ||
| 5/4/2025 | Pending sale | $349,900$149/sqft |
Source: | ||
| 5/1/2025 | Listed for sale | $349,900+48.9%$149/sqft |
Source: | ||
| 7/6/2006 | Sold | $235,000$100/sqft |
Source: | ||
Public tax history
Tax history is unavailable.
Neighborhood: 48182
Nearby schools
GreatSchools rating
- 7/10Douglas Road Elementary SchoolGrades: K-5Distance: 0.8 mi
- 6/10Bedford Junior High SchoolGrades: 6-8Distance: 2.3 mi
- 7/10Bedford Senior High SchoolGrades: 9-12Distance: 2.1 mi
Schools provided by the listing agent
- Middle: Bedford
- High: Bedford
- District: Bedford Public Schools
Source: MiRealSource. This data may not be complete. We recommend contacting the local school district to confirm school assignments for this home.
Get a cash offer in 3 minutes
Find out how much your home could sell for in as little as 3 minutes with a no-obligation cash offer.
Estimated market value$377,200
Get a cash offer in 3 minutes
Find out how much your home could sell for in as little as 3 minutes with a no-obligation cash offer.
Estimated market value
$377,200
