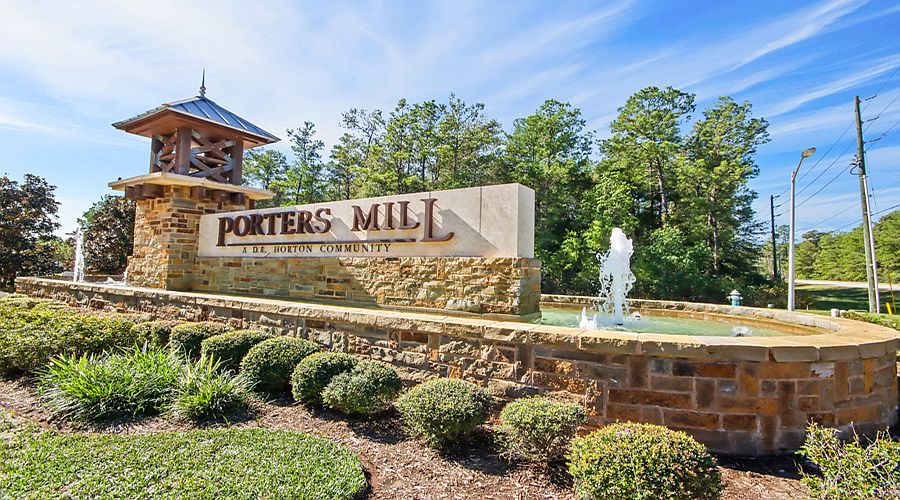MAGNIFICENT NEW D.R. HORTON BUILT 3 BEDROOM 2 STORY IN PORTERS MILL! Charming Elevation with Front Porch! Wonderful Open Concept Interior Layout! Spacious Dining Area AND to Living Room Are Conveniently Located Next to the Island Kitchen for Functionality - Also Great for Entertaining! Primary Suite Offers Great Bath with Shower & BIG Walk-In Closet! Generously Sized Secondary Bedrooms - One With a Walk-In Closet! Spacious Indoor Utility Room! So Many Wonderful Features Throughout: Smart Home System, LED Can Lighting, Vinyl Plank Wood-Look Flooring, Tankless Water Heater, PLUS MORE! Beautiful Community Pavilion, Pool, & Playground! New Caney ISD! Estimated Completion - September 2025.
New construction
$239,990
19911 Hilbert Rd, New Caney, TX 77357
3beds
1,470sqft
Single Family Residence
Built in 2025
6,372.83 Square Feet Lot
$232,700 Zestimate®
$163/sqft
$66/mo HOA
What's special
Vinyl plank wood-look flooringOpen concept interior layoutIsland kitchenWalk-in closetFront porchIndoor utility roomCommunity pavilion
Call: (346) 261-0473
- 69 days |
- 35 |
- 2 |
Zillow last checked: 7 hours ago
Listing updated: September 20, 2025 at 02:34am
Listed by:
Heather Chavana 832-532-9592,
D.R. Horton Homes
Source: HAR,MLS#: 98670846
Travel times
Schedule tour
Select your preferred tour type — either in-person or real-time video tour — then discuss available options with the builder representative you're connected with.
Facts & features
Interior
Bedrooms & bathrooms
- Bedrooms: 3
- Bathrooms: 3
- Full bathrooms: 2
- 1/2 bathrooms: 1
Rooms
- Room types: Family Room, Utility Room
Primary bathroom
- Features: Half Bath, Primary Bath: Shower Only, Secondary Bath(s): Tub/Shower Combo
Kitchen
- Features: Breakfast Bar, Kitchen Island, Kitchen open to Family Room, Pantry
Heating
- Natural Gas
Cooling
- Electric
Appliances
- Included: Water Heater, Disposal, Freestanding Oven, Gas Oven, Microwave, Free-Standing Range, Gas Range, Dishwasher
- Laundry: Electric Dryer Hookup, Washer Hookup
Features
- High Ceilings, Prewired for Alarm System, All Bedrooms Up, En-Suite Bath, Primary Bed - 2nd Floor, Walk-In Closet(s)
- Flooring: Carpet, Vinyl
- Windows: Insulated/Low-E windows
Interior area
- Total structure area: 1,470
- Total interior livable area: 1,470 sqft
Video & virtual tour
Property
Parking
- Total spaces: 2
- Parking features: Attached
- Attached garage spaces: 2
Features
- Stories: 2
- Patio & porch: Porch
- Fencing: Back Yard
Lot
- Size: 6,372.83 Square Feet
- Features: Back Yard, Subdivided, 0 Up To 1/4 Acre
Details
- Parcel number: 810538
Construction
Type & style
- Home type: SingleFamily
- Architectural style: Traditional
- Property subtype: Single Family Residence
Materials
- Batts Insulation, Blown-In Insulation, Brick, Cement Siding
- Foundation: Slab
- Roof: Composition
Condition
- New construction: Yes
- Year built: 2025
Details
- Builder name: D.R. Horton
Utilities & green energy
- Sewer: Public Sewer
- Water: Water District
Green energy
- Green verification: HERS Index Score
- Energy efficient items: Thermostat, HVAC, HVAC>15 SEER
Community & HOA
Community
- Security: Prewired for Alarm System
- Subdivision: Porters Mill
HOA
- Has HOA: Yes
- Amenities included: Park, Picnic Area, Playground, Pool
- HOA fee: $788 annually
Location
- Region: New Caney
Financial & listing details
- Price per square foot: $163/sqft
- Tax assessed value: $38,500
- Date on market: 7/29/2025
- Listing terms: Cash,Conventional,FHA,USDA Loan,VA Loan
- Road surface type: Concrete, Curbs
About the community
Embrace country living in New Caney's one of a kind, Porters Mill. This captivating community is located minutes from 59 with quick access to the Grand Parkway (99), Porters Mill is close to the whole Shebang with The Valley Ranch Town Center only minutes away enjoy Award Winning Eateries, Live Music, Local Shops and Family Fun! Our delightful community center is the heart of our community here in Porters Mill! Come see us for yourself!
Source: DR Horton

