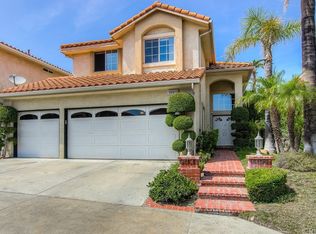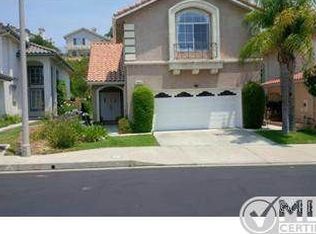Situated on a cul-de-sac in the sought-after guard gated Heights at Porter Ranch community, this lovely Entertainer's home has charming curb appeal and an inviting entrance. Inside, guests are greeted by an expansive formal living space with two-story ceilings, elegant fireplace, dining area, and grand staircase. The updated gourmet Chef's kitchen features display cabinetry, granite counters, designer tile backsplash, stainless steel appliances, and an adjacent family room with sliding glass doors to the backyard. Upstairs, the spacious master suite enjoys a vaulted ceiling and a spa-like bath with dual modern vanity, large soaking tub, and standing glass shower. Two additional upstairs bedrooms with plush carpeting and arched windows share a lovely updated bath with combo bath/shower. Outside, a patio and grassy area overlook lush greenery. Additional conveniences include a lovely downstairs powder room, spacious laundry room, three-car attached garage, and off-street parking for guests. This prestigious community enjoys 24-hour security, resort-style pools, tennis courts, basketball courts, and play areas. Located near fine dining, shopping, and great schools. Offering a truly lovely Porter Ranch lifestyle!
This property is off market, which means it's not currently listed for sale or rent on Zillow. This may be different from what's available on other websites or public sources.

