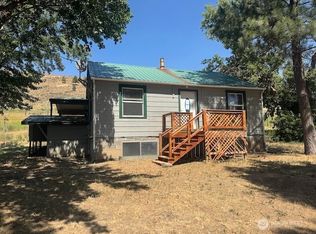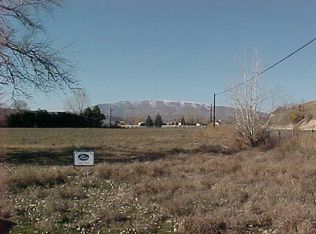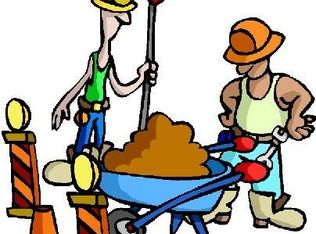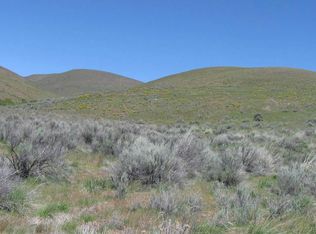Sold
Listed by:
Jolie Grant,
Keller Williams Yakima Valley,
Danae E Torrico,
Keller Williams Yakima Valley
Bought with: ASPA
$680,000
19917 N Wenas Road, Naches, WA 98942
3beds
1,560sqft
Single Family Residence
Built in 2007
11.81 Acres Lot
$698,400 Zestimate®
$436/sqft
$2,102 Estimated rent
Home value
$698,400
$663,000 - $733,000
$2,102/mo
Zestimate® history
Loading...
Owner options
Explore your selling options
What's special
This stunning and unique home is nestled on 12 acres on North Wenas with a modern Tuscan desert vibe. Walking in you see the beauty of the hickory floors that flow throughout the open floor room, dining area and kitchen that provides ample space. Step outside to your personal oasis to find an outdoor kitchen, beautiful pool with automatic cover, relaxing hot tub, fire pit and the outdoor shower and bathroom all surrounded by a breathtaking natural desert landscaping. The home is powered year round by a 15kw solar system and backup generator. 7 garage bays, some are wired for electric charging. The abundance of windows take in the 360 degree views. You truly need to see this property in person to appreciate it's beauty!
Zillow last checked: 8 hours ago
Listing updated: September 05, 2023 at 11:02am
Listed by:
Jolie Grant,
Keller Williams Yakima Valley,
Danae E Torrico,
Keller Williams Yakima Valley
Bought with:
Gretchen Miller, 1144
ASPA
Source: NWMLS,MLS#: 2127605
Facts & features
Interior
Bedrooms & bathrooms
- Bedrooms: 3
- Bathrooms: 2
- Full bathrooms: 2
- Main level bedrooms: 3
Primary bedroom
- Level: Main
Bedroom
- Level: Main
Bedroom
- Level: Main
Bathroom full
- Level: Main
Bathroom full
- Level: Main
Dining room
- Level: Main
Entry hall
- Level: Main
Other
- Level: Main
Kitchen with eating space
- Level: Main
Living room
- Level: Main
Utility room
- Level: Main
Heating
- Fireplace(s), 90%+ High Efficiency, Forced Air, Heat Pump
Cooling
- 90%+ High Efficiency, Central Air
Appliances
- Included: Dishwasher_, GarbageDisposal_, Microwave_, Refrigerator_, Trash Compactor, Washer, Dishwasher, Garbage Disposal, Microwave, Refrigerator, Water Heater: electric, Water Heater Location: garage
Features
- Bath Off Primary, Ceiling Fan(s)
- Flooring: Ceramic Tile, Hardwood, Laminate
- Doors: French Doors
- Windows: Triple Pane Windows
- Basement: None
- Number of fireplaces: 1
- Fireplace features: Gas, Main Level: 1, Fireplace
Interior area
- Total structure area: 1,560
- Total interior livable area: 1,560 sqft
Property
Parking
- Total spaces: 7
- Parking features: RV Parking, Driveway, Attached Garage, Detached Garage
- Attached garage spaces: 7
Features
- Levels: One
- Stories: 1
- Entry location: Main
- Patio & porch: Ceramic Tile, Hardwood, Laminate, Bath Off Primary, Ceiling Fan(s), French Doors, Triple Pane Windows, Vaulted Ceiling(s), Walk-In Closet(s), Indoor Pool, Fireplace, Water Heater
- Pool features: Indoor
- Has spa: Yes
- Has view: Yes
- View description: Mountain(s)
Lot
- Size: 11.81 Acres
- Features: Adjacent to Public Land, Drought Res Landscape, Secluded, Cable TV, Electric Car Charging, Hot Tub/Spa, Outbuildings, Patio, Propane, RV Parking, Shop
- Topography: Dune,PartialSlope,Sloped
- Residential vegetation: Brush
Details
- Parcel number: 17163014002
- Zoning description: Jurisdiction: County
- Special conditions: Standard
Construction
Type & style
- Home type: SingleFamily
- Architectural style: Traditional
- Property subtype: Single Family Residence
Materials
- Wood Siding
- Foundation: Slab
- Roof: Metal
Condition
- Very Good
- Year built: 2007
Utilities & green energy
- Electric: Company: Pacific Power
- Sewer: Septic Tank
- Water: Individual Well
Green energy
- Energy generation: Solar
Community & neighborhood
Location
- Region: Selah
- Subdivision: Naches
Other
Other facts
- Listing terms: Cash Out,Conventional,FHA,VA Loan
- Road surface type: Dirt
- Cumulative days on market: 639 days
Price history
| Date | Event | Price |
|---|---|---|
| 8/21/2023 | Sold | $680,000+3%$436/sqft |
Source: | ||
| 6/26/2023 | Pending sale | $660,000$423/sqft |
Source: | ||
| 6/25/2023 | Contingent | $660,000$423/sqft |
Source: | ||
| 6/14/2023 | Listed for sale | $660,000+576.9%$423/sqft |
Source: | ||
| 1/30/2007 | Sold | $97,500+204.7%$63/sqft |
Source: Public Record Report a problem | ||
Public tax history
| Year | Property taxes | Tax assessment |
|---|---|---|
| 2024 | $5,098 +19.2% | $465,900 +18% |
| 2023 | $4,278 +6.7% | $394,700 +8.8% |
| 2022 | $4,008 -2.3% | $362,800 +9% |
Find assessor info on the county website
Neighborhood: 98942
Nearby schools
GreatSchools rating
- 5/10Naches Valley Middle SchoolGrades: 5-8Distance: 8.6 mi
- 7/10Naches Valley High SchoolGrades: 9-12Distance: 8.1 mi
- 7/10Naches Valley Elementary SchoolGrades: K-4Distance: 9.1 mi
Schools provided by the listing agent
- Elementary: Naches Vly Primary S
- Middle: Naches Vly Mid
- High: Naches Vly High
Source: NWMLS. This data may not be complete. We recommend contacting the local school district to confirm school assignments for this home.
Get pre-qualified for a loan
At Zillow Home Loans, we can pre-qualify you in as little as 5 minutes with no impact to your credit score.An equal housing lender. NMLS #10287.



