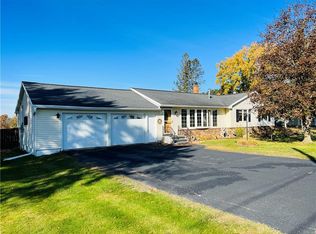Closed
$426,000
1992 21 7/8 Street, Rice Lake, WI 54868
5beds
2,288sqft
Single Family Residence
Built in 1985
0.46 Acres Lot
$435,500 Zestimate®
$186/sqft
$2,108 Estimated rent
Home value
$435,500
Estimated sales range
Not available
$2,108/mo
Zestimate® history
Loading...
Owner options
Explore your selling options
What's special
Welcome to this charming 5 bedroom, 2 bath home on the shores of Rice Lake. Being just minutes from town, while also having 100 ft. of beautiful lake frontage, you get the best of both worlds. Shady trees look over the backyard, which leads down to the meticulous shoreline landscaping, designed with true lake-life enjoyment in mind. Two wooden decks extend from the house giving ample space for entertaining or for quietly viewing the incredible sunsets over the lake. Inside, wood floors flow through the dining area into the kitchen, which includes updated appliances. Opposite the kitchen is a large living room with windows and sliding glass doors spanning the West wall, giving plenty of natural light and gorgeous views of the lake. The finished basement has another large, yet cozy, family space that is perfect for rainy days and includes a pellet stove. This loving home has provided many wonderful memories and is ready for you to create your own. New roof - 2023. New drilled well -2019.
Zillow last checked: 8 hours ago
Listing updated: August 22, 2025 at 06:06am
Listed by:
Haley Ferguson 715-577-0645,
Re/Max 4 Seasons, LLC
Bought with:
Casey Watters
Source: WIREX MLS,MLS#: 1593189 Originating MLS: REALTORS Association of Northwestern WI
Originating MLS: REALTORS Association of Northwestern WI
Facts & features
Interior
Bedrooms & bathrooms
- Bedrooms: 5
- Bathrooms: 2
- Full bathrooms: 2
- Main level bedrooms: 3
Primary bedroom
- Level: Main
- Area: 144
- Dimensions: 12 x 12
Bedroom 2
- Level: Main
- Area: 99
- Dimensions: 9 x 11
Bedroom 3
- Level: Main
- Area: 96
- Dimensions: 8 x 12
Bedroom 4
- Level: Lower
- Area: 140
- Dimensions: 10 x 14
Dining room
- Level: Main
- Area: 108
- Dimensions: 9 x 12
Family room
- Level: Lower
- Area: 372
- Dimensions: 12 x 31
Kitchen
- Level: Main
- Area: 144
- Dimensions: 12 x 12
Living room
- Level: Main
- Area: 240
- Dimensions: 12 x 20
Heating
- Natural Gas, Other, Forced Air
Cooling
- Central Air
Appliances
- Included: Dishwasher, Dryer, Freezer, Microwave, Range/Oven, Refrigerator, Washer, Water Softener
Features
- Other
- Windows: Some window coverings
- Basement: Full,Finished,Walk-Out Access,Block,Other
Interior area
- Total structure area: 2,288
- Total interior livable area: 2,288 sqft
- Finished area above ground: 1,144
- Finished area below ground: 1,144
Property
Parking
- Total spaces: 2
- Parking features: 2 Car, Attached, Garage Door Opener
- Attached garage spaces: 2
Features
- Levels: One
- Stories: 1
- Patio & porch: Deck
- Waterfront features: 51-100 feet, Bottom-Sand, Shore-Beach, Dock/Pier, Lake, Waterfront
- Body of water: Rice
Lot
- Size: 0.46 Acres
- Dimensions: 100 x 200 x
Details
- Parcel number: 038404509000
- Zoning: Residential,Shoreline
Construction
Type & style
- Home type: SingleFamily
- Property subtype: Single Family Residence
Materials
- Hardboard, Other
Condition
- 21+ Years
- New construction: No
- Year built: 1985
Utilities & green energy
- Electric: Circuit Breakers
- Sewer: Septic Tank
- Water: Well
Community & neighborhood
Location
- Region: Rice Lake
- Municipality: Rice Lake
Price history
| Date | Event | Price |
|---|---|---|
| 8/21/2025 | Sold | $426,000+0.3%$186/sqft |
Source: | ||
| 7/30/2025 | Pending sale | $424,900$186/sqft |
Source: | ||
| 7/24/2025 | Price change | $424,900-5.6%$186/sqft |
Source: | ||
| 7/8/2025 | Listed for sale | $449,900+122.2%$197/sqft |
Source: | ||
| 8/24/2006 | Sold | $202,500$89/sqft |
Source: Public Record Report a problem | ||
Public tax history
| Year | Property taxes | Tax assessment |
|---|---|---|
| 2024 | $3,919 +0.7% | $219,700 |
| 2023 | $3,894 -6.8% | $219,700 |
| 2022 | $4,176 +11.5% | $219,700 |
Find assessor info on the county website
Neighborhood: 54868
Nearby schools
GreatSchools rating
- 6/10Tainter Elementary SchoolGrades: PK-4Distance: 1.4 mi
- 5/10Rice Lake Middle SchoolGrades: 5-8Distance: 2.2 mi
- 4/10Rice Lake High SchoolGrades: 9-12Distance: 2 mi
Schools provided by the listing agent
- District: Rice Lake
Source: WIREX MLS. This data may not be complete. We recommend contacting the local school district to confirm school assignments for this home.
Get pre-qualified for a loan
At Zillow Home Loans, we can pre-qualify you in as little as 5 minutes with no impact to your credit score.An equal housing lender. NMLS #10287.
