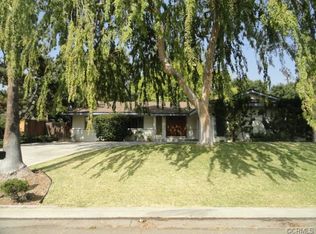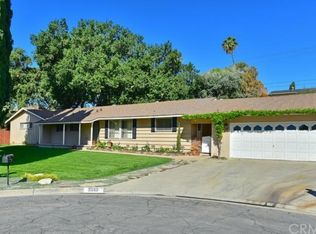Sold for $870,000
Listing Provided by:
Austin Dossey DRE #02034985 909-980-8000,
CENTURY 21 MASTERS
Bought with: Global Direct Realty and Lend
$870,000
19921 E Rambling Rd, Covina, CA 91724
3beds
1,727sqft
Single Family Residence
Built in 1956
0.27 Acres Lot
$1,176,200 Zestimate®
$504/sqft
$4,388 Estimated rent
Home value
$1,176,200
$1.12M - $1.24M
$4,388/mo
Zestimate® history
Loading...
Owner options
Explore your selling options
What's special
Absolute bargain! Unbelievable price! Priced low & firm for your pre-approved buyer who wants a great value on the best house in YOUR TOWN!
Zillow last checked: 8 hours ago
Listing updated: June 22, 2023 at 02:37pm
Listing Provided by:
Austin Dossey DRE #02034985 909-980-8000,
CENTURY 21 MASTERS
Bought with:
Joe Le, DRE #02085988
Global Direct Realty and Lend
Source: CRMLS,MLS#: CV23083458 Originating MLS: California Regional MLS
Originating MLS: California Regional MLS
Facts & features
Interior
Bedrooms & bathrooms
- Bedrooms: 3
- Bathrooms: 2
- Full bathrooms: 2
- Main level bathrooms: 2
- Main level bedrooms: 3
Bedroom
- Features: All Bedrooms Down
Heating
- Central
Cooling
- Central Air
Appliances
- Laundry: In Garage
Features
- All Bedrooms Down
- Has fireplace: Yes
- Fireplace features: Living Room
- Common walls with other units/homes: No Common Walls
Interior area
- Total interior livable area: 1,727 sqft
Property
Parking
- Total spaces: 2
- Parking features: Garage
- Garage spaces: 2
Features
- Levels: One
- Stories: 1
- Entry location: 1
- Has private pool: Yes
- Pool features: In Ground, Private
- Has view: Yes
- View description: Mountain(s), Neighborhood
Lot
- Size: 0.27 Acres
- Features: 0-1 Unit/Acre, Front Yard, Lawn, Landscaped
Details
- Parcel number: 8447012043
- Zoning: LCA11000
- Special conditions: Standard
Construction
Type & style
- Home type: SingleFamily
- Property subtype: Single Family Residence
Condition
- New construction: No
- Year built: 1956
Utilities & green energy
- Sewer: Septic Type Unknown
- Water: Public
Community & neighborhood
Community
- Community features: Street Lights, Sidewalks
Location
- Region: Covina
Other
Other facts
- Listing terms: Cash,Conventional,FHA,VA Loan
Price history
| Date | Event | Price |
|---|---|---|
| 12/3/2025 | Listing removed | $1,200,000-4%$695/sqft |
Source: | ||
| 6/23/2025 | Listed for sale | $1,250,000+43.7%$724/sqft |
Source: | ||
| 6/22/2023 | Sold | $870,000+2.4%$504/sqft |
Source: | ||
| 5/18/2023 | Pending sale | $849,999$492/sqft |
Source: | ||
| 5/15/2023 | Listed for sale | $849,999$492/sqft |
Source: | ||
Public tax history
| Year | Property taxes | Tax assessment |
|---|---|---|
| 2025 | $10,722 +3.1% | $890,946 +0.4% |
| 2024 | $10,398 +203.1% | $887,400 +224.4% |
| 2023 | $3,431 +1.3% | $273,524 +2% |
Find assessor info on the county website
Neighborhood: 91724
Nearby schools
GreatSchools rating
- 5/10Badillo Elementary SchoolGrades: K-6Distance: 0.8 mi
- 9/10Royal Oak Middle SchoolGrades: 7-8Distance: 0.4 mi
- 7/10Charter Oak High SchoolGrades: 9-12Distance: 1.3 mi
Get a cash offer in 3 minutes
Find out how much your home could sell for in as little as 3 minutes with a no-obligation cash offer.
Estimated market value
$1,176,200

