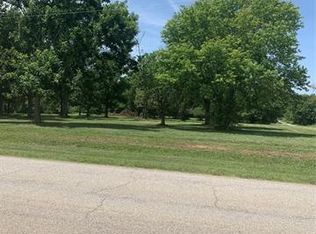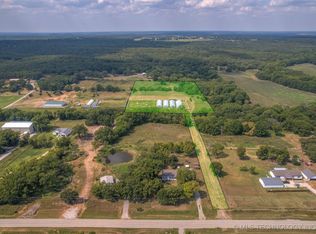Sold for $245,000
$245,000
19928 Slick Rd, Kellyville, OK 74039
5beds
2,240sqft
Single Family Residence
Built in 2022
2.5 Acres Lot
$245,900 Zestimate®
$109/sqft
$2,700 Estimated rent
Home value
$245,900
$199,000 - $302,000
$2,700/mo
Zestimate® history
Loading...
Owner options
Explore your selling options
What's special
Motivated Seller. Country living in this 2022 built 5 bedroom home on 2.5 acres in Kellyville. The spacious centrally located family room opens to an expansive kitchen with stainless steel appliances, an island that seats 4, a large dining space that can accommodate a large gathering, and a very spacious wrap around pantry. To the left is the primary bedroom/bathroom featuring two sinks, a large soaking tub, and a separate shower. The hallway on the right leads to 4 equally sized bedrooms, 2 hall baths, and a nice sized laundry room. In addition to the home, there is a building with electric that would make a great man cave, she shed, or office. Store your outdoor items in the two additional sheds.
Zillow last checked: 8 hours ago
Listing updated: October 02, 2025 at 01:06pm
Listed by:
Lori Jones 918-402-1953,
McGraw, REALTORS
Bought with:
Makenzie Townsend, 182475
Coldwell Banker Select
Source: MLS Technology, Inc.,MLS#: 2522556 Originating MLS: MLS Technology
Originating MLS: MLS Technology
Facts & features
Interior
Bedrooms & bathrooms
- Bedrooms: 5
- Bathrooms: 3
- Full bathrooms: 3
Primary bedroom
- Description: Master Bedroom,Private Bath,Walk-in Closet
- Level: First
Bedroom
- Description: Bedroom,Walk-in Closet
- Level: First
Bedroom
- Description: Bedroom,Walk-in Closet
- Level: First
Bedroom
- Description: Bedroom,Walk-in Closet
- Level: First
Primary bathroom
- Description: Master Bath,Bathtub,Double Sink,Full Bath,Separate Shower
- Level: First
Bathroom
- Description: Hall Bath,Full Bath
- Level: First
Bonus room
- Description: Additional Room,Split Bedroom
- Level: First
Den
- Description: Den/Family Room,Combo
- Level: First
Dining room
- Description: Dining Room,Breakfast
- Level: First
Kitchen
- Description: Kitchen,Eat-In,Island,Pantry
- Level: First
Utility room
- Description: Utility Room,Inside,Separate
- Level: First
Heating
- Central, Electric
Cooling
- Central Air
Appliances
- Included: Dishwasher, Electric Water Heater, Microwave, Oven, Range, Plumbed For Ice Maker
- Laundry: Washer Hookup, Electric Dryer Hookup
Features
- High Speed Internet, Laminate Counters, Wired for Data, Ceiling Fan(s), Electric Oven Connection, Programmable Thermostat
- Flooring: Vinyl
- Windows: Vinyl
- Basement: None
- Has fireplace: No
Interior area
- Total structure area: 2,240
- Total interior livable area: 2,240 sqft
Property
Features
- Levels: One
- Stories: 1
- Patio & porch: None
- Exterior features: Gravel Driveway
- Pool features: None
- Fencing: None
Lot
- Size: 2.50 Acres
- Features: Mature Trees
Details
- Additional structures: Shed(s), Storage
- Parcel number: 000010016010002800
- Horses can be raised: Yes
- Horse amenities: Horses Allowed
Construction
Type & style
- Home type: SingleFamily
- Architectural style: Other
- Property subtype: Single Family Residence
Materials
- Manufactured, Vinyl Siding
- Foundation: Permanent
- Roof: Asphalt,Fiberglass
Condition
- Year built: 2022
Utilities & green energy
- Sewer: Aerobic Septic
- Water: Rural
- Utilities for property: Electricity Available, Fiber Optic Available, Water Available
Community & neighborhood
Security
- Security features: No Safety Shelter, Smoke Detector(s)
Location
- Region: Kellyville
- Subdivision: Creek Co Unplatted
Other
Other facts
- Body type: Double Wide
- Listing terms: Conventional,FHA,USDA Loan,VA Loan
Price history
| Date | Event | Price |
|---|---|---|
| 9/30/2025 | Sold | $245,000$109/sqft |
Source: | ||
| 8/31/2025 | Pending sale | $245,000$109/sqft |
Source: | ||
| 7/22/2025 | Price change | $245,000-2%$109/sqft |
Source: | ||
| 6/29/2025 | Price change | $249,900-3.9%$112/sqft |
Source: | ||
| 6/13/2025 | Listed for sale | $260,000+453.2%$116/sqft |
Source: | ||
Public tax history
| Year | Property taxes | Tax assessment |
|---|---|---|
| 2024 | $2,011 +6.6% | $21,600 +3% |
| 2023 | $1,886 +248.6% | $20,971 +267.9% |
| 2022 | $541 +400.9% | $5,700 +405.3% |
Find assessor info on the county website
Neighborhood: 74039
Nearby schools
GreatSchools rating
- 7/10Kellyville Upper Elementary SchoolGrades: 3-6Distance: 4.9 mi
- 4/10Kellyville Middle SchoolGrades: 7-8Distance: 5.3 mi
- 5/10Kellyville High SchoolGrades: 9-12Distance: 5.3 mi
Schools provided by the listing agent
- Elementary: Kellyville
- High: Kellyville
- District: Kellyville - Sch Dist (48)
Source: MLS Technology, Inc.. This data may not be complete. We recommend contacting the local school district to confirm school assignments for this home.
Get pre-qualified for a loan
At Zillow Home Loans, we can pre-qualify you in as little as 5 minutes with no impact to your credit score.An equal housing lender. NMLS #10287.

