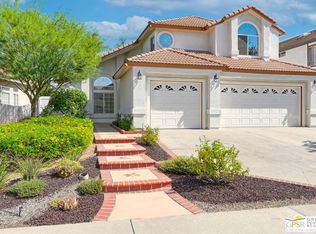Sold for $620,000
Listing Provided by:
JOHN SHACKELFORD DRE #01746563 951-313-1534,
COLDWELL BANKER REALTY
Bought with: Excellence Premier Real Estate
$620,000
19930 Westerly Dr, Riverside, CA 92508
3beds
1,760sqft
Single Family Residence
Built in 1989
5,227 Square Feet Lot
$664,400 Zestimate®
$352/sqft
$3,168 Estimated rent
Home value
$664,400
$631,000 - $698,000
$3,168/mo
Zestimate® history
Loading...
Owner options
Explore your selling options
What's special
From first glimpse this property features, the promise of warmth and comfort throughout. Located in the highly sought-after community of Orangecrest, this level of comfort is impressive. The main level entry showcases an openness which flows throughout the formal living and dining room. A vaulted ceiling, arched windows, brick fireplace and an abundance of natural light flow throughout the living space. A slider door opens to the outdoor patio for easy indoor/outdoor dining. The kitchen features tiled counters, a garden window and an abundance of cabinetry. Adjacent is the spacious great room which has nice wall space for all your entertainment needs. The owner’s suite is located on the upper level with dual closets, a flow of natural light and an en-suite with dual sink vanities and a tub/shower combination. All secondary bedrooms are located on the upper floor and are generous in size with great closet space and picturesque windows. The backyard features a large patio, perfect for entertaining overlooking the large grassy area and raised planter. The pool sized lot is secured by a white vinyl fence and is ready for your design. An oversized two-car garage can accommodate a small office space, workbench area, gym equipment or additional storage. Other property highlights are an indoor laundry room, upper & lower linen cabinets, award-winning school district, close to shopping and entertainment with low maintenance curb appeal.
Zillow last checked: 8 hours ago
Listing updated: March 27, 2023 at 06:34pm
Listing Provided by:
JOHN SHACKELFORD DRE #01746563 951-313-1534,
COLDWELL BANKER REALTY
Bought with:
Freddy Godinez, DRE #02033904
Excellence Premier Real Estate
Source: CRMLS,MLS#: IV23027256 Originating MLS: California Regional MLS
Originating MLS: California Regional MLS
Facts & features
Interior
Bedrooms & bathrooms
- Bedrooms: 3
- Bathrooms: 3
- Full bathrooms: 2
- 1/2 bathrooms: 1
- Main level bathrooms: 1
Bedroom
- Features: All Bedrooms Up
Bathroom
- Features: Bathtub, Tile Counters, Tub Shower, Vanity
Kitchen
- Features: Kitchen/Family Room Combo, Tile Counters
Heating
- Central
Cooling
- Central Air
Appliances
- Included: Dishwasher, Gas Oven
- Laundry: Washer Hookup, Inside, Laundry Room
Features
- Eat-in Kitchen, High Ceilings, Open Floorplan, Tile Counters, All Bedrooms Up
- Flooring: Carpet, Laminate
- Doors: Sliding Doors
- Windows: Garden Window(s)
- Has fireplace: Yes
- Fireplace features: Living Room
- Common walls with other units/homes: No Common Walls
Interior area
- Total interior livable area: 1,760 sqft
Property
Parking
- Total spaces: 2
- Parking features: Concrete, Direct Access, Driveway, Garage Faces Front, Garage
- Attached garage spaces: 2
Features
- Levels: Two
- Stories: 2
- Patio & porch: Concrete, Patio
- Pool features: None
- Spa features: None
- Fencing: Vinyl
- Has view: Yes
- View description: Neighborhood
Lot
- Size: 5,227 sqft
- Features: Back Yard, Front Yard, Lawn
Details
- Parcel number: 284201017
- Special conditions: Standard
Construction
Type & style
- Home type: SingleFamily
- Property subtype: Single Family Residence
Materials
- Roof: Tile
Condition
- New construction: No
- Year built: 1989
Utilities & green energy
- Sewer: Public Sewer
- Water: Public
Community & neighborhood
Security
- Security features: Carbon Monoxide Detector(s), Smoke Detector(s)
Community
- Community features: Storm Drain(s), Street Lights, Sidewalks
Location
- Region: Riverside
Other
Other facts
- Listing terms: Cash to New Loan
- Road surface type: Paved
Price history
| Date | Event | Price |
|---|---|---|
| 3/27/2023 | Sold | $620,000+0.3%$352/sqft |
Source: | ||
| 3/7/2023 | Pending sale | $618,000$351/sqft |
Source: | ||
Public tax history
| Year | Property taxes | Tax assessment |
|---|---|---|
| 2025 | $7,136 +3.4% | $645,048 +2% |
| 2024 | $6,900 +126.8% | $632,400 +135.3% |
| 2023 | $3,042 +1.9% | $268,748 +2% |
Find assessor info on the county website
Neighborhood: Orangecrest
Nearby schools
GreatSchools rating
- 7/10Benjamin Franklin Elementary SchoolGrades: K-6Distance: 0.3 mi
- 7/10Amelia Earhart Middle SchoolGrades: 7-8Distance: 0.4 mi
- 9/10Martin Luther King Jr. High SchoolGrades: 9-12Distance: 1.1 mi
Schools provided by the listing agent
- Elementary: Franklin
- Middle: Earhart
- High: King
Source: CRMLS. This data may not be complete. We recommend contacting the local school district to confirm school assignments for this home.
Get a cash offer in 3 minutes
Find out how much your home could sell for in as little as 3 minutes with a no-obligation cash offer.
Estimated market value$664,400
Get a cash offer in 3 minutes
Find out how much your home could sell for in as little as 3 minutes with a no-obligation cash offer.
Estimated market value
$664,400
