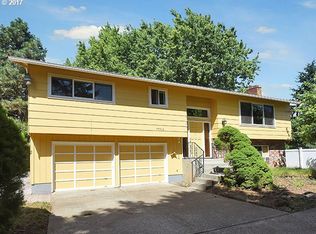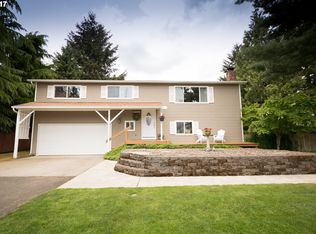Absolutely adorable bungalo on appx half acre lot & close in! Total backyard bliss w/privacy fencing, raised garden beds, chicken coop, patio & workout gazebo, covered BBQ spot, H2O bubbler, swingset, fruit trees & perennials. Super Cozy interior has beautiful new flooring & fresh paint, central A/C. New SS appliances (1 yr old)& Whirlpool Duet W/D staying too. Tons room to build a garage or shop. Unfinished Basement for storage galore.
This property is off market, which means it's not currently listed for sale or rent on Zillow. This may be different from what's available on other websites or public sources.

