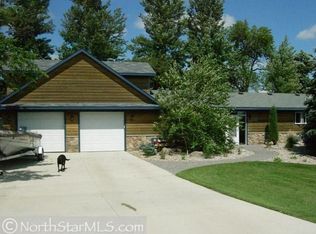Closed
$535,000
19935 Dodd Rd, Kilkenny, MN 56052
4beds
2,656sqft
Single Family Residence
Built in 1976
5.27 Acres Lot
$535,200 Zestimate®
$201/sqft
$2,197 Estimated rent
Home value
$535,200
Estimated sales range
Not available
$2,197/mo
Zestimate® history
Loading...
Owner options
Explore your selling options
What's special
Beautiful lakeshore property with hobby farm potential! This charming 4-bedroom, 1.5-bath home offers stunning views along 434 feet of private lakeshore. Enjoy peaceful country living on approximately 5.27 acres (final acreage to be determined by lot split-buyer may adjust to include more or less land). Perfect for horses or a hobby farm / large garden, the property includes large outbuildings with mostly concrete floors, water access to both out buildings, and a spacious insulated heated shop. Mature apple trees provide an abundance of fruit. Take in the scenic views of adjacent CRP land, home to abundant wildlife and natural beauty.
Zillow last checked: 8 hours ago
Listing updated: November 17, 2025 at 04:56pm
Listed by:
Khalid Mansour 612-483-1230,
Real Estate Corners, Inc
Bought with:
Jacob Edel
Kubes Realty Inc
Source: NorthstarMLS as distributed by MLS GRID,MLS#: 6756062
Facts & features
Interior
Bedrooms & bathrooms
- Bedrooms: 4
- Bathrooms: 2
- Full bathrooms: 1
- 1/2 bathrooms: 1
Bedroom 1
- Level: Upper
- Area: 156 Square Feet
- Dimensions: 13x12
Bedroom 2
- Level: Upper
- Area: 99 Square Feet
- Dimensions: 11x9
Bedroom 3
- Level: Upper
- Area: 110 Square Feet
- Dimensions: 11x10
Bedroom 4
- Level: Lower
- Area: 140 Square Feet
- Dimensions: 14x10
Dining room
- Level: Upper
- Area: 120 Square Feet
- Dimensions: 12x10
Family room
- Level: Lower
- Area: 598 Square Feet
- Dimensions: 26x23
Kitchen
- Level: Upper
- Area: 132 Square Feet
- Dimensions: 12x11
Living room
- Level: Upper
- Area: 225 Square Feet
- Dimensions: 15x15
Heating
- Forced Air
Cooling
- Central Air
Appliances
- Included: Dryer, Exhaust Fan, Gas Water Heater, Microwave, Range, Refrigerator, Washer, Water Softener Owned
Features
- Basement: Block,Daylight,Egress Window(s),Finished,Storage Space
- Has fireplace: No
Interior area
- Total structure area: 2,656
- Total interior livable area: 2,656 sqft
- Finished area above ground: 1,424
- Finished area below ground: 994
Property
Parking
- Total spaces: 2
- Parking features: Attached, Gravel, Garage Door Opener, RV Access/Parking, Storage
- Attached garage spaces: 2
- Has uncovered spaces: Yes
Accessibility
- Accessibility features: None
Features
- Levels: Multi/Split
- Patio & porch: Covered, Deck, Enclosed, Glass Enclosed
- Has view: Yes
- View description: Lake
- Has water view: Yes
- Water view: Lake
- Waterfront features: Dock, Lake Front, Lake View, Road Between Waterfront And Home, Waterfront Elevation(0-4), Waterfront Num(40003200), Lake Bottom(Sand), Lake Acres(521), Lake Depth(14)
- Body of water: Gorman
- Frontage length: Water Frontage: 434
Lot
- Size: 5.27 Acres
- Features: Additional Land Available, Accessible Shoreline, Property Adjoins Public Land, Suitable for Horses, Many Trees
- Topography: Gently Rolling
Details
- Additional structures: Additional Garage, Barn(s), Pole Building, Workshop, Storage Shed
- Foundation area: 1232
- Parcel number: 020137500
- Zoning description: Agriculture,Residential-Single Family
- Other equipment: Fuel Tank - Owned
Construction
Type & style
- Home type: SingleFamily
- Property subtype: Single Family Residence
Materials
- Metal Siding, Block
- Roof: Age 8 Years or Less,Asphalt,Pitched
Condition
- Age of Property: 49
- New construction: No
- Year built: 1976
Utilities & green energy
- Electric: Circuit Breakers, 100 Amp Service
- Gas: Propane
- Sewer: Septic System Compliant - Yes
- Water: Well
Community & neighborhood
Location
- Region: Kilkenny
HOA & financial
HOA
- Has HOA: No
Price history
| Date | Event | Price |
|---|---|---|
| 11/13/2025 | Sold | $535,000$201/sqft |
Source: | ||
| 10/8/2025 | Pending sale | $535,000$201/sqft |
Source: | ||
| 10/1/2025 | Price change | $535,000-2.6%$201/sqft |
Source: | ||
| 9/8/2025 | Price change | $549,000-2.8%$207/sqft |
Source: | ||
| 8/28/2025 | Price change | $565,000-1.7%$213/sqft |
Source: | ||
Public tax history
| Year | Property taxes | Tax assessment |
|---|---|---|
| 2024 | $4,452 +7.2% | $1,184,900 +4.4% |
| 2023 | $4,154 -1.8% | $1,135,100 +17% |
| 2022 | $4,228 +0% | $969,900 +10.3% |
Find assessor info on the county website
Neighborhood: 56052
Nearby schools
GreatSchools rating
- 6/10Le Center Pre K-8Grades: PK-8Distance: 5.7 mi
- 5/10Tri-City United High SchoolGrades: 9-12Distance: 8.9 mi

Get pre-qualified for a loan
At Zillow Home Loans, we can pre-qualify you in as little as 5 minutes with no impact to your credit score.An equal housing lender. NMLS #10287.
Sell for more on Zillow
Get a free Zillow Showcase℠ listing and you could sell for .
$535,200
2% more+ $10,704
With Zillow Showcase(estimated)
$545,904