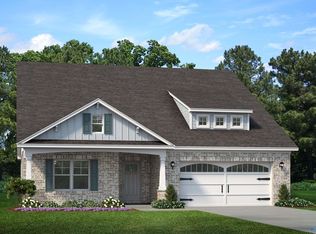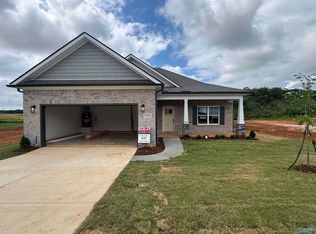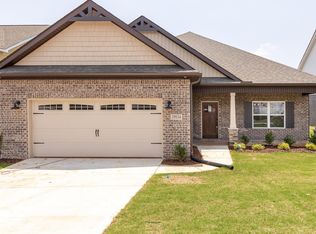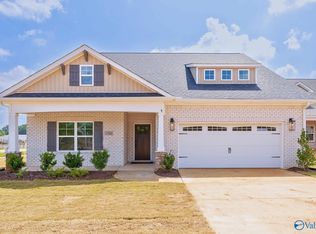Sold for $322,480 on 01/03/26
$322,480
19939 Cherry Brook Rd, Athens, AL 35611
3beds
2,174sqft
Single Family Residence
Built in 2025
10,454.4 Square Feet Lot
$320,400 Zestimate®
$148/sqft
$2,090 Estimated rent
Home value
$320,400
$304,000 - $336,000
$2,090/mo
Zestimate® history
Loading...
Owner options
Explore your selling options
What's special
The Twain by Murphy Homes offers an open-concept design that flows seamlessly from the kitchen to the family room—perfect for everyday living and entertaining. The private primary suite provides a peaceful retreat with a luxurious en-suite bath. Two additional bedrooms and a full bath complete the main level, plus a dining and flex room for added versatility. The Murphy Cubby drop zone keeps life organized. There’s still time to personalize this home and make it truly yours!
Zillow last checked: 8 hours ago
Listing updated: January 08, 2026 at 02:47pm
Listed by:
Felicia McGee 256-434-9255,
Murphy Real Estate, LLC
Bought with:
Caitlin Lisenbee, 106113
Crue Realty
Source: ValleyMLS,MLS#: 21891796
Facts & features
Interior
Bedrooms & bathrooms
- Bedrooms: 3
- Bathrooms: 2
- Full bathrooms: 2
Primary bedroom
- Features: 9’ Ceiling, Ceiling Fan(s), Isolate, Laminate Floor, Smooth Ceiling
- Level: First
- Area: 221
- Dimensions: 17 x 13
Bedroom 2
- Features: 9’ Ceiling, Carpet, Smooth Ceiling
- Level: First
- Area: 143
- Dimensions: 11 x 13
Bedroom 3
- Features: 9’ Ceiling, Carpet, Smooth Ceiling
- Level: First
- Area: 120
- Dimensions: 12 x 10
Bathroom 1
- Features: 9’ Ceiling, Double Vanity, Granite Counters, Isolate, Tile, Walk-In Closet(s)
- Level: First
- Area: 140
- Dimensions: 10 x 14
Dining room
- Features: 9’ Ceiling, Crown Molding, Laminate Floor, Smooth Ceiling
- Level: First
- Area: 169
- Dimensions: 13 x 13
Kitchen
- Features: Crown Molding, Kitchen Island, Laminate Floor, Pantry, Smooth Ceiling
- Level: First
- Area: 280
- Dimensions: 20 x 14
Living room
- Features: Ceiling Fan(s), Crown Molding, Laminate Floor, Smooth Ceiling
- Level: First
- Area: 280
- Dimensions: 20 x 14
Heating
- Central 1
Cooling
- Central 1
Features
- Has basement: No
- Has fireplace: No
- Fireplace features: None
Interior area
- Total interior livable area: 2,174 sqft
Property
Parking
- Parking features: Garage-Two Car, Garage-Attached, Garage Door Opener, Garage Faces Front
Features
- Levels: One
- Stories: 1
Lot
- Size: 10,454 sqft
Construction
Type & style
- Home type: SingleFamily
- Architectural style: Ranch
- Property subtype: Single Family Residence
Materials
- Foundation: Slab
Condition
- New Construction
- New construction: Yes
- Year built: 2025
Details
- Builder name: MURPHY HOMES INC
Utilities & green energy
- Sewer: Public Sewer
- Water: Public
Community & neighborhood
Location
- Region: Athens
- Subdivision: Brookhill Cottages
HOA & financial
HOA
- Has HOA: Yes
- HOA fee: $400 annually
- Association name: Executive Real Estate Management, Inc.
Price history
| Date | Event | Price |
|---|---|---|
| 1/3/2026 | Sold | $322,480$148/sqft |
Source: | ||
| 12/4/2025 | Pending sale | $322,480$148/sqft |
Source: | ||
| 6/16/2025 | Listed for sale | $322,480$148/sqft |
Source: | ||
Public tax history
Tax history is unavailable.
Neighborhood: 35611
Nearby schools
GreatSchools rating
- 9/10Brookhill Elementary SchoolGrades: K-3Distance: 1.5 mi
- 3/10Athens Middle SchoolGrades: 6-8Distance: 3.1 mi
- 9/10Athens High SchoolGrades: 9-12Distance: 3.8 mi
Schools provided by the listing agent
- Elementary: Fame Academy At Brookhill (P-3)
- Middle: Athens (6-8)
- High: Athens High School
Source: ValleyMLS. This data may not be complete. We recommend contacting the local school district to confirm school assignments for this home.

Get pre-qualified for a loan
At Zillow Home Loans, we can pre-qualify you in as little as 5 minutes with no impact to your credit score.An equal housing lender. NMLS #10287.
Sell for more on Zillow
Get a free Zillow Showcase℠ listing and you could sell for .
$320,400
2% more+ $6,408
With Zillow Showcase(estimated)
$326,808


