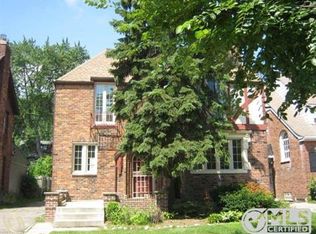Sold for $400,000
$400,000
19941 Briarcliff Rd, Detroit, MI 48221
3beds
2,480sqft
Single Family Residence
Built in 1936
4,791.6 Square Feet Lot
$400,100 Zestimate®
$161/sqft
$2,234 Estimated rent
Home value
$400,100
$364,000 - $440,000
$2,234/mo
Zestimate® history
Loading...
Owner options
Explore your selling options
What's special
THIS ONE IS A SHOWSTOPPER! Where Luxury & Lifestyle Meet, discover luxury living set in one of Detroit’s most exclusive neighborhoods, where homes rarely come available. With 3 bedrooms, 2.5 bathrooms, and countless updates, this residence is designed to impress.
At its heart is a grand chef’s kitchen, perfect for entertaining, creating memories and meals. Newly added to the master suite is a spa inspired bathroom that will become your private retreat, while a luxurious accent wall instantly becomes the centerpiece of the home. A cozy library/office offers a quiet place to work or relax, and touches like barn doors and fresh landscaping complete the upscale feel.
This is more than just a home, this property offers an enviable lifestyle in a community where pride of ownership and neighborhood security shine.
Schedule your showing today and experience why this home is your hearts desire!
Zillow last checked: 8 hours ago
Listing updated: September 29, 2025 at 03:43am
Listed by:
Jodi Rupert 888-501-7085,
EXP Realty Main
Bought with:
Mark Whitehead, 6501416199
EXP Realty - Mark White & Associates
Source: Realcomp II,MLS#: 20251030996
Facts & features
Interior
Bedrooms & bathrooms
- Bedrooms: 3
- Bathrooms: 3
- Full bathrooms: 2
- 1/2 bathrooms: 1
Primary bedroom
- Level: Second
- Area: 196
- Dimensions: 14 X 14
Bedroom
- Level: Second
- Area: 117
- Dimensions: 13 X 9
Bedroom
- Level: Second
- Area: 120
- Dimensions: 12 X 10
Primary bathroom
- Level: Second
- Area: 56
- Dimensions: 8 X 7
Other
- Level: Second
- Area: 40
- Dimensions: 8 X 5
Other
- Level: Entry
- Area: 20
- Dimensions: 4 X 5
Dining room
- Level: Entry
- Area: 130
- Dimensions: 10 X 13
Flex room
- Level: Entry
- Area: 195
- Dimensions: 15 X 13
Kitchen
- Level: Entry
- Area: 209
- Dimensions: 19 X 11
Library
- Level: Second
- Area: 105
- Dimensions: 15 X 7
Living room
- Level: Entry
- Area: 286
- Dimensions: 22 X 13
Heating
- Forced Air, Natural Gas
Cooling
- Central Air
Appliances
- Included: Dishwasher, Exhaust Fan, Free Standing Gas Range, Microwave
Features
- Basement: Full,Partially Finished
- Has fireplace: No
Interior area
- Total interior livable area: 2,480 sqft
- Finished area above ground: 1,885
- Finished area below ground: 595
Property
Parking
- Total spaces: 2
- Parking features: Two Car Garage, Detached
- Garage spaces: 2
Features
- Levels: Three
- Stories: 3
- Entry location: LowerLevelwSteps
- Pool features: None
Lot
- Size: 4,791 sqft
- Dimensions: 40 x 120
Details
- Parcel number: W02I005782S
- Special conditions: Short Sale No,Standard
Construction
Type & style
- Home type: SingleFamily
- Architectural style: Colonial
- Property subtype: Single Family Residence
Materials
- Aluminum Siding, Brick
- Foundation: Basement, Block
Condition
- New construction: No
- Year built: 1936
- Major remodel year: 2025
Utilities & green energy
- Sewer: Sewer At Street
- Water: Waterat Street
Community & neighborhood
Location
- Region: Detroit
- Subdivision: WOODWARD
Other
Other facts
- Listing agreement: Exclusive Right To Sell
- Listing terms: Cash,Conventional,FHA,Va Loan,Warranty Deed
Price history
| Date | Event | Price |
|---|---|---|
| 9/26/2025 | Sold | $400,000$161/sqft |
Source: | ||
| 9/10/2025 | Pending sale | $400,000$161/sqft |
Source: | ||
| 8/30/2025 | Listed for sale | $400,000+146.9%$161/sqft |
Source: | ||
| 4/25/2025 | Sold | $162,000-13.4%$65/sqft |
Source: | ||
| 1/29/2025 | Pending sale | $187,000$75/sqft |
Source: | ||
Public tax history
| Year | Property taxes | Tax assessment |
|---|---|---|
| 2025 | -- | $133,400 +24.9% |
| 2024 | -- | $106,800 +12.2% |
| 2023 | -- | $95,200 +23.2% |
Find assessor info on the county website
Neighborhood: Green Acres
Nearby schools
GreatSchools rating
- 4/10Pasteur Elementary SchoolGrades: PK-6Distance: 0.5 mi
- 3/10Palmer Park Preparatory AcademyGrades: PK-8Distance: 0.9 mi
- 2/10Mumford High SchoolGrades: 9-12Distance: 1.9 mi
Get a cash offer in 3 minutes
Find out how much your home could sell for in as little as 3 minutes with a no-obligation cash offer.
Estimated market value$400,100
Get a cash offer in 3 minutes
Find out how much your home could sell for in as little as 3 minutes with a no-obligation cash offer.
Estimated market value
$400,100
