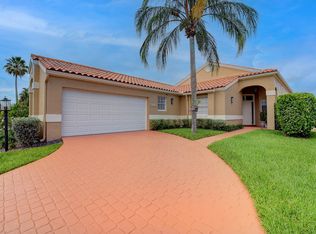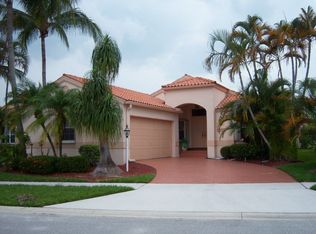Sold for $802,500 on 08/29/25
$802,500
19941 Milan Ter Terrace, Boca Raton, FL 33434
3beds
1,963sqft
Single Family Residence
Built in 1988
5,725 Square Feet Lot
$799,500 Zestimate®
$409/sqft
$4,885 Estimated rent
Home value
$799,500
$720,000 - $887,000
$4,885/mo
Zestimate® history
Loading...
Owner options
Explore your selling options
What's special
This stunning 3-bedroom, 2-bath waterfront home has it all--bright, open, and beautifully updated from top to bottom. Just bring your toothbrush--there's absolutely nothing to do but move in! Completely remodeled just a few years ago, this home features a modern, stylish design with updated bathrooms, a finished garage with epoxy flooring, electric fireplace, and all the big-ticket items: newer appliances, AC, sprinkler system, and a 2022 roof. The current owner added impact windows and chic window treatments for a polished finish.The kitchen is a true showstopper with custom cabinetry, quartz countertops, waterfall island, and stainless steel appliances. Enjoy the Florida lifestyle in your fully screened-in yard with a beautifully resurfaced and re-tiled poolperfect for relaxing or entertaining.
Brentwood is a well-maintained community with a clubhouse, fitness center, two heated pools, hot tub, and tennis courtsall in an unbeatable location close to everything.
Zillow last checked: 8 hours ago
Listing updated: October 02, 2025 at 08:00am
Listed by:
Jill R Glanzer 561-558-4380,
Signature Real Estate Finder,
Matthew H Maschler 561-208-3334,
Signature Real Estate Finder
Bought with:
Reina Araya Araya Solano
Capote Global Realty LLC
Source: BeachesMLS,MLS#: RX-11103793 Originating MLS: Beaches MLS
Originating MLS: Beaches MLS
Facts & features
Interior
Bedrooms & bathrooms
- Bedrooms: 3
- Bathrooms: 2
- Full bathrooms: 2
Primary bedroom
- Level: M
- Area: 315 Square Feet
- Dimensions: 21 x 15
Kitchen
- Level: M
- Area: 132 Square Feet
- Dimensions: 12 x 11
Living room
- Level: M
- Area: 224 Square Feet
- Dimensions: 14 x 16
Heating
- Central, Fireplace(s)
Cooling
- Central Air
Appliances
- Included: Cooktop, Dishwasher, Disposal, Dryer, Freezer, Ice Maker, Microwave, Electric Range, Refrigerator, Wall Oven, Washer, Electric Water Heater
- Laundry: Sink, Inside
Features
- Closet Cabinets, Ctdrl/Vault Ceilings, Custom Mirror, Entry Lvl Lvng Area, Pantry, Split Bedroom, Volume Ceiling, Walk-In Closet(s)
- Flooring: Tile
- Windows: Impact Glass, Impact Glass (Complete)
- Has fireplace: Yes
- Fireplace features: Decorative
Interior area
- Total structure area: 2,562
- Total interior livable area: 1,963 sqft
Property
Parking
- Total spaces: 4
- Parking features: 2+ Spaces, Garage - Attached, Auto Garage Open
- Attached garage spaces: 2
- Uncovered spaces: 2
Features
- Levels: < 4 Floors
- Stories: 1
- Patio & porch: Screened Patio
- Exterior features: Auto Sprinkler
- Has private pool: Yes
- Pool features: In Ground, Screen Enclosure, Community
- Spa features: Community
- Has view: Yes
- View description: Lake
- Has water view: Yes
- Water view: Lake
- Waterfront features: Lake Front
Lot
- Size: 5,725 sqft
- Features: < 1/4 Acre, Interior Lot, Sidewalks, West of US-1
Details
- Parcel number: 00424708220000820
- Zoning: RT
Construction
Type & style
- Home type: SingleFamily
- Architectural style: Ranch
- Property subtype: Single Family Residence
Materials
- CBS
- Roof: Barrel
Condition
- Resale
- New construction: No
- Year built: 1988
Utilities & green energy
- Sewer: Public Sewer
- Water: Public
- Utilities for property: Cable Connected
Community & neighborhood
Security
- Security features: Security Gate, Smoke Detector(s)
Community
- Community features: Basketball, Bike - Jog, Clubhouse, Community Room, Fitness Center, Sidewalks, Street Lights, Tennis Court(s), Gated
Location
- Region: Boca Raton
- Subdivision: Brentwood Of Boca
HOA & financial
HOA
- Has HOA: Yes
- HOA fee: $410 monthly
- Services included: Common Areas, Management Fees
Other fees
- Application fee: $300
Other
Other facts
- Listing terms: Cash,Conventional
- Road surface type: Paved
Price history
| Date | Event | Price |
|---|---|---|
| 8/29/2025 | Sold | $802,500-1.5%$409/sqft |
Source: | ||
| 6/30/2025 | Listed for sale | $814,900+1.9%$415/sqft |
Source: | ||
| 7/29/2022 | Sold | $800,000+0.1%$408/sqft |
Source: | ||
| 7/19/2022 | Contingent | $799,000$407/sqft |
Source: | ||
| 7/5/2022 | Price change | $799,000-8.7%$407/sqft |
Source: | ||
Public tax history
| Year | Property taxes | Tax assessment |
|---|---|---|
| 2024 | $8,773 +2.4% | $551,930 +3% |
| 2023 | $8,570 +23.3% | $535,854 +44.2% |
| 2022 | $6,951 +8.8% | $371,712 +10% |
Find assessor info on the county website
Neighborhood: 33434
Nearby schools
GreatSchools rating
- 7/10Whispering Pines Elementary SchoolGrades: PK-5Distance: 1.5 mi
- 8/10Eagles Landing Middle SchoolGrades: 6-8Distance: 2.8 mi
- 5/10Olympic Heights Community High SchoolGrades: PK,9-12Distance: 0.6 mi
Schools provided by the listing agent
- Elementary: Whispering Pines Elementary School
- Middle: Eagles Landing Middle School
- High: Olympic Heights Community High
Source: BeachesMLS. This data may not be complete. We recommend contacting the local school district to confirm school assignments for this home.
Get a cash offer in 3 minutes
Find out how much your home could sell for in as little as 3 minutes with a no-obligation cash offer.
Estimated market value
$799,500
Get a cash offer in 3 minutes
Find out how much your home could sell for in as little as 3 minutes with a no-obligation cash offer.
Estimated market value
$799,500

