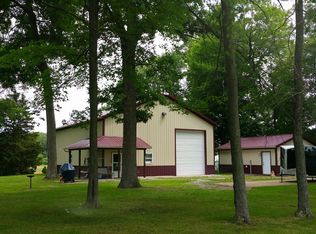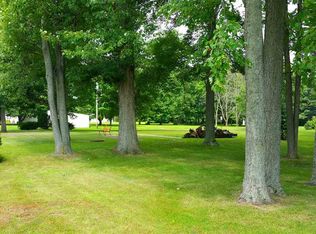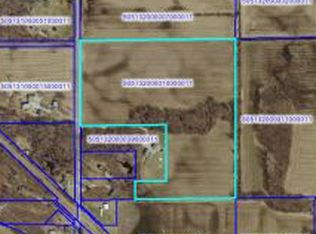You will love this home with everything you need on one floor. From 3 br, 2 ba, to fireplace and beautiful windows. The open floor plan is accented with pillars in the dining area and open staircase leading to the partially finished basement with heated floors, family room, hidden mechanicals and large storage/workshop, you choose. This 5.07 acres of land has access from two roads for your convenience and easy of in and out with farm animals. 45x30x10 Pole barn includes 2 horse stalls. There are mature fruit trees, including apple and pear and a large pasture for livestock. 3 Car attached garage. 12x13 deck off the kitchen for you to enjoy the view of your garden, flowers, animals and the quietness of the country. Don't let this one get away!
This property is off market, which means it's not currently listed for sale or rent on Zillow. This may be different from what's available on other websites or public sources.



