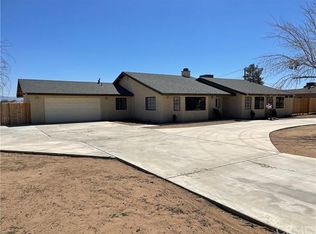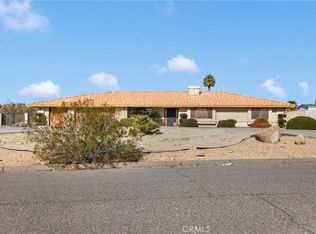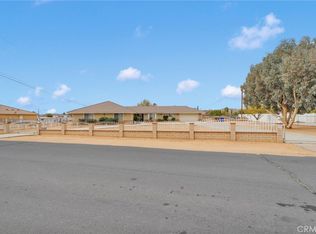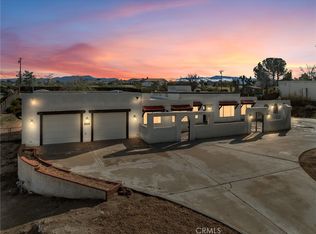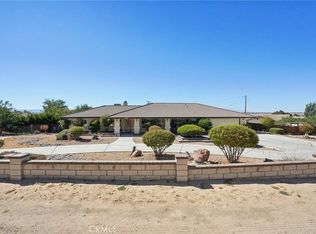Welcome to this beautifully upgraded 5-bedroom, 3-bathroom single-story home, a perfect blend of modern design and everyday comfort. Step inside to find upgraded flooring throughout, a cozy fireplace. The kitchen is a chef's dream, featuring quartz countertops, pizza oven, stainless steel fridge, and a spacious area to entertain. The Primary bedroom adds a touch of character with added office space, along with two walk-in closets. Additionally, the fifth bedroom may be used as an in-laws quarters located near the living area. Enjoy the outdoor living in the backyard oasis-complete with a sparkling pool and some mountain views. Additional highlights include recently repainted exterior, updated windows, also newer roof. This move-in ready home truly has it all!
For sale
Listing Provided by:
Steven Rivas DRE #02096343 steven@realtyoneempire.com,
Realty ONE Group Empire,
Ricardo Miranda DRE #02086324,
REALTY ONE GROUP EMPIRE
$575,000
19949 Rimrock Rd, Apple Valley, CA 92307
5beds
2,984sqft
Est.:
Single Family Residence
Built in 1968
1 Acres Lot
$-- Zestimate®
$193/sqft
$-- HOA
What's special
Sparkling poolCozy fireplaceIn-laws quartersBackyard oasisMountain viewsUpdated windowsTwo walk-in closets
- 279 days |
- 776 |
- 56 |
Zillow last checked: 8 hours ago
Listing updated: January 30, 2026 at 03:33pm
Listing Provided by:
Steven Rivas DRE #02096343 steven@realtyoneempire.com,
Realty ONE Group Empire,
Ricardo Miranda DRE #02086324,
REALTY ONE GROUP EMPIRE
Source: CRMLS,MLS#: HD25093686 Originating MLS: California Regional MLS
Originating MLS: California Regional MLS
Tour with a local agent
Facts & features
Interior
Bedrooms & bathrooms
- Bedrooms: 5
- Bathrooms: 3
- Full bathrooms: 3
- Main level bathrooms: 3
- Main level bedrooms: 5
Rooms
- Room types: Bedroom, Family Room, Kitchen, Laundry, Loft, Living Room, Primary Bathroom, Primary Bedroom, Office, Dining Room
Bedroom
- Features: All Bedrooms Down
Bathroom
- Features: Bathroom Exhaust Fan, Bathtub, Tub Shower
Kitchen
- Features: Quartz Counters
Heating
- Central, Fireplace(s)
Cooling
- Central Air
Appliances
- Included: Convection Oven, Dishwasher, Electric Range, Ice Maker, Microwave, Refrigerator, Water Heater, Dryer, Washer
- Laundry: Inside
Features
- Ceiling Fan(s), Separate/Formal Dining Room, All Bedrooms Down, Loft
- Flooring: Vinyl
- Has fireplace: Yes
- Fireplace features: Family Room, Great Room
- Common walls with other units/homes: 2+ Common Walls
Interior area
- Total interior livable area: 2,984 sqft
Property
Parking
- Total spaces: 3
- Parking features: Circular Driveway, Garage, Garage Door Opener, Garage Faces Side
- Attached garage spaces: 3
Features
- Levels: One
- Stories: 1
- Entry location: Front
- Patio & porch: Covered, Patio
- Has private pool: Yes
- Pool features: In Ground, No Permits, Private
- Spa features: None
- Fencing: Chain Link
- Has view: Yes
- View description: Desert, Mountain(s)
Lot
- Size: 1 Acres
- Features: 0-1 Unit/Acre, Back Yard, Front Yard, Horse Property
Details
- Parcel number: 0442022070000
- Special conditions: Standard
- Horses can be raised: Yes
Construction
Type & style
- Home type: SingleFamily
- Property subtype: Single Family Residence
- Attached to another structure: Yes
Materials
- Foundation: Slab
- Roof: Shingle
Condition
- New construction: No
- Year built: 1968
Utilities & green energy
- Sewer: Septic Tank
- Water: Public
- Utilities for property: Cable Available, Electricity Connected, Natural Gas Connected, Sewer Connected, Water Connected
Community & HOA
Community
- Features: Biking, Golf
Location
- Region: Apple Valley
Financial & listing details
- Price per square foot: $193/sqft
- Tax assessed value: $378,850
- Annual tax amount: $4,297
- Date on market: 5/5/2025
- Cumulative days on market: 279 days
- Listing terms: Cash,Conventional,Cal Vet Loan,VA Loan
- Inclusions: Refrigerator, oven, stove, microwave, washer, dryer and pool table
- Exclusions: Ring Door Bell, and ring flood light cameras (3)
Estimated market value
Not available
Estimated sales range
Not available
$2,593/mo
Price history
Price history
| Date | Event | Price |
|---|---|---|
| 10/27/2025 | Price change | $575,000-4.2%$193/sqft |
Source: | ||
| 7/5/2025 | Price change | $600,000-2.4%$201/sqft |
Source: | ||
| 5/5/2025 | Listed for sale | $615,000+345.7%$206/sqft |
Source: | ||
| 5/28/2010 | Sold | $138,000-21.1%$46/sqft |
Source: Public Record Report a problem | ||
| 11/21/2009 | Listing removed | $175,000$59/sqft |
Source: Kevin Calbert #114178731 Report a problem | ||
Public tax history
Public tax history
| Year | Property taxes | Tax assessment |
|---|---|---|
| 2025 | $4,297 +3% | $378,850 +2% |
| 2024 | $4,173 +0.9% | $371,422 +2% |
| 2023 | $4,135 +1.6% | $364,140 +2% |
Find assessor info on the county website
BuyAbility℠ payment
Est. payment
$3,443/mo
Principal & interest
$2701
Property taxes
$541
Home insurance
$201
Climate risks
Neighborhood: 92307
Nearby schools
GreatSchools rating
- 3/10Phoenix AcademyGrades: K-8Distance: 0.8 mi
- 4/10Granite Hills High SchoolGrades: 9-12Distance: 4 mi
- Loading
- Loading
