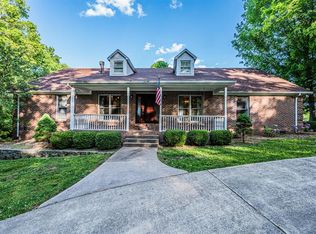Sold for $1,200,000
$1,200,000
1995 Boyce Fairview Rd, Alvaton, KY 42122
3beds
3,108sqft
Single Family Residence
Built in 1998
96 Acres Lot
$1,254,000 Zestimate®
$386/sqft
$2,652 Estimated rent
Home value
$1,254,000
$1.14M - $1.37M
$2,652/mo
Zestimate® history
Loading...
Owner options
Explore your selling options
What's special
This rare and incredible property is looking for new owners! Follow the private drive to a well kept, updated home sitting on approximately 96 acres of rolling pasture with mature trees. Trammel Creek runs through the property (Trammel Creek connects to Drakes Creek) with direct access for kayaking and recreation. Several acres is fenced for horses or livestock with the perfect scene for barrel racing. The large barn offers electric, hot and cold water, concrete floors and 5 stalls. This property is the perfect mix of wooded areas and open pastures flourishing with wildlife. Gorgeous, private views of the sunset from the back patio and equally peaceful views from the covered front porch. This spacious home features 3 bedrooms and 2.5 baths on the main floor with an additional loft area + bonus room and another full bathroom upstairs. Don't miss the attic access for all your storage needs. Come check out this piece of paradise today!
Zillow last checked: 8 hours ago
Listing updated: August 08, 2025 at 10:52pm
Listed by:
Nikki Adams 270-349-1325,
Keller Williams First Choice R,
Darrell E Oliver 270-202-0476,
Keller Williams First Choice R
Bought with:
Nikki Adams, 240294
Keller Williams First Choice R
Source: RASK,MLS#: RA20242688
Facts & features
Interior
Bedrooms & bathrooms
- Bedrooms: 3
- Bathrooms: 4
- Full bathrooms: 3
- Partial bathrooms: 1
- Main level bathrooms: 3
- Main level bedrooms: 3
Primary bedroom
- Level: Main
- Area: 249.6
- Dimensions: 15.6 x 16
Bedroom 2
- Level: Main
- Area: 160.48
- Dimensions: 11.8 x 13.6
Bedroom 3
- Level: Main
- Area: 186.03
- Dimensions: 15.9 x 11.7
Primary bathroom
- Level: Main
- Area: 150
- Dimensions: 15 x 10
Bathroom
- Features: Double Vanity, Granite Counters, Separate Shower, Tub/Shower Combo
Dining room
- Level: Main
- Area: 161.24
- Dimensions: 11.6 x 13.9
Kitchen
- Features: Eat-in Kitchen, Granite Counters
- Level: Main
- Area: 338.58
- Dimensions: 16.2 x 20.9
Living room
- Level: Main
- Area: 404.7
- Dimensions: 19 x 21.3
Heating
- Heat Pump, Propane
Cooling
- Central Air
Appliances
- Included: Dishwasher, Microwave, Range/Oven, Refrigerator, Propane Water Heater
- Laundry: Laundry Room
Features
- Ceiling Fan(s), Closet Light(s), Split Bedroom Floor Plan, Walls (Dry Wall), Eat-in Kitchen, Formal Dining Room
- Flooring: Tile, Vinyl
- Windows: Thermo Pane Windows
- Basement: None,Crawl Space
- Has fireplace: Yes
- Fireplace features: Propane
Interior area
- Total structure area: 3,108
- Total interior livable area: 3,108 sqft
Property
Parking
- Total spaces: 2
- Parking features: Attached
- Attached garage spaces: 2
Accessibility
- Accessibility features: None
Features
- Levels: One and One Half
- Patio & porch: Covered Front Porch
- Exterior features: Concrete Walks, Lighting, Garden, Landscaping, Mature Trees
- Fencing: Rail,Partial
- Waterfront features: Creek
Lot
- Size: 96 Acres
- Features: Rural Property, Scattered Woods, Trees, County, Farm
- Topography: Rolling
Details
- Additional structures: Barn(s), Stable(s)
- Parcel number: N/A
- Horse amenities: Horse Facilities
Construction
Type & style
- Home type: SingleFamily
- Property subtype: Single Family Residence
Materials
- Vinyl Siding
- Roof: Shingle
Condition
- Year built: 1998
Utilities & green energy
- Sewer: Septic Tank
- Water: County
- Utilities for property: Propane Tank-Rented
Community & neighborhood
Security
- Security features: Smoke Detector(s)
Location
- Region: Alvaton
- Subdivision: N/A
Other
Other facts
- Price range: $1.4M - $1.2M
Price history
| Date | Event | Price |
|---|---|---|
| 8/9/2024 | Sold | $1,200,000-16.1%$386/sqft |
Source: | ||
| 7/2/2024 | Pending sale | $1,430,000+68.3%$460/sqft |
Source: | ||
| 5/31/2024 | Price change | $849,900+34.9%$273/sqft |
Source: | ||
| 5/31/2024 | Price change | $630,000-55.9%$203/sqft |
Source: | ||
| 5/23/2024 | Listed for sale | $1,430,000+153.1%$460/sqft |
Source: | ||
Public tax history
| Year | Property taxes | Tax assessment |
|---|---|---|
| 2022 | $2,996 +0.4% | $367,990 -16.7% |
| 2021 | $2,985 -0.4% | $442,000 |
| 2020 | $2,995 | $442,000 |
Find assessor info on the county website
Neighborhood: 42122
Nearby schools
GreatSchools rating
- 7/10Alvaton Elementary SchoolGrades: PK-6Distance: 3.1 mi
- 10/10Drakes Creek Middle SchoolGrades: 7-8Distance: 7.3 mi
- 9/10Greenwood High SchoolGrades: 9-12Distance: 7.2 mi
Schools provided by the listing agent
- Elementary: Alvaton
- Middle: Drakes Creek
- High: Greenwood
Source: RASK. This data may not be complete. We recommend contacting the local school district to confirm school assignments for this home.

Get pre-qualified for a loan
At Zillow Home Loans, we can pre-qualify you in as little as 5 minutes with no impact to your credit score.An equal housing lender. NMLS #10287.
