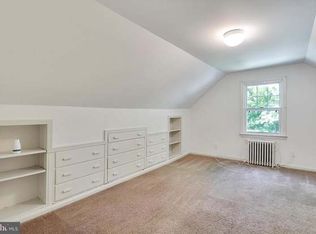Sold for $825,000
$825,000
1995 Fairfax Rd, Annapolis, MD 21401
5beds
3,208sqft
Single Family Residence
Built in 2012
0.64 Acres Lot
$824,800 Zestimate®
$257/sqft
$5,275 Estimated rent
Home value
$824,800
$767,000 - $883,000
$5,275/mo
Zestimate® history
Loading...
Owner options
Explore your selling options
What's special
You will think you walked into a model home when you enter this property that sits on over half an acre of property in Annapolis! Custom built with an open floor plan with custom millwork throughout. Stunning gourmet kitchen with SS appliances, epoxy counter tops including a coffee bar, wine refrigerator and an oversized island. The kitchen opens to a large screened in porch. This light filled home boasts three finished levels with a main level bedroom with full bath. Grand primary suite with spa-like bath. A fully finished lower level with a large living area along with a bedroom and a full bath. Detached garage and enormous fully fenced back yard. This home has been meticulously maintained, has had many updates including 2 new HVAC units, tankless hot water heater, stove, dishwasher, washer & dryer, freshly painted and shows like a model home. Move-in ready!
Zillow last checked: 8 hours ago
Listing updated: September 22, 2025 at 06:02am
Listed by:
Lina Fallin 443-336-6538,
Taylor Properties
Bought with:
Blair Kennedy, 656501
Keller Williams Realty Centre
Source: Bright MLS,MLS#: MDAA2112772
Facts & features
Interior
Bedrooms & bathrooms
- Bedrooms: 5
- Bathrooms: 4
- Full bathrooms: 4
- Main level bathrooms: 1
- Main level bedrooms: 1
Basement
- Level: Main
Heating
- Heat Pump, Electric
Cooling
- Central Air, Ceiling Fan(s), Zoned, Electric
Appliances
- Included: Gas Water Heater, Tankless Water Heater
- Laundry: Upper Level
Features
- Basement: Connecting Stairway
- Number of fireplaces: 1
Interior area
- Total structure area: 3,208
- Total interior livable area: 3,208 sqft
- Finished area above ground: 1,944
- Finished area below ground: 1,264
Property
Parking
- Total spaces: 1
- Parking features: Garage Faces Front, Detached, Driveway
- Garage spaces: 1
- Has uncovered spaces: Yes
Accessibility
- Accessibility features: None
Features
- Levels: Three
- Stories: 3
- Pool features: None
Lot
- Size: 0.64 Acres
Details
- Additional structures: Above Grade, Below Grade, Outbuilding
- Parcel number: 020600006059230
- Zoning: RESIDENTIAL
- Special conditions: Standard
Construction
Type & style
- Home type: SingleFamily
- Architectural style: Craftsman
- Property subtype: Single Family Residence
Materials
- Vinyl Siding
- Foundation: Other
Condition
- New construction: No
- Year built: 2012
Utilities & green energy
- Sewer: Public Sewer
- Water: Public
Community & neighborhood
Location
- Region: Annapolis
- Subdivision: None
- Municipality: Annapolis
Other
Other facts
- Listing agreement: Exclusive Right To Sell
- Ownership: Fee Simple
Price history
| Date | Event | Price |
|---|---|---|
| 9/22/2025 | Sold | $825,000+0%$257/sqft |
Source: | ||
| 8/31/2025 | Pending sale | $824,999$257/sqft |
Source: | ||
| 8/28/2025 | Listed for sale | $824,999+15.4%$257/sqft |
Source: | ||
| 2/1/2022 | Sold | $715,000+7.5%$223/sqft |
Source: | ||
| 1/21/2022 | Pending sale | $665,000$207/sqft |
Source: | ||
Public tax history
| Year | Property taxes | Tax assessment |
|---|---|---|
| 2025 | -- | $627,733 +7.3% |
| 2024 | $8,406 +8% | $584,967 +7.9% |
| 2023 | $7,786 +1.9% | $542,200 |
Find assessor info on the county website
Neighborhood: 21401
Nearby schools
GreatSchools rating
- 5/10Walter S. Mills - Parole Elementary SchoolGrades: PK-5Distance: 0.5 mi
- 4/10Annapolis Middle SchoolGrades: 6-8Distance: 1.6 mi
- 5/10Annapolis High SchoolGrades: 9-12Distance: 1.7 mi
Schools provided by the listing agent
- Elementary: Mills-parole
- Middle: Bates
- High: Annapolis
- District: Anne Arundel County Public Schools
Source: Bright MLS. This data may not be complete. We recommend contacting the local school district to confirm school assignments for this home.

Get pre-qualified for a loan
At Zillow Home Loans, we can pre-qualify you in as little as 5 minutes with no impact to your credit score.An equal housing lender. NMLS #10287.
