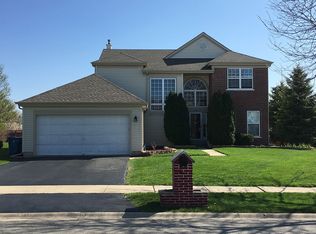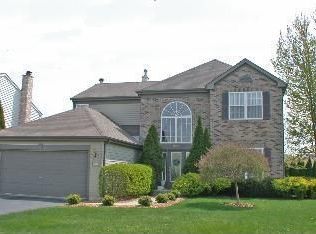Closed
$455,000
1995 Ridgemore Dr, Bartlett, IL 60103
3beds
1,851sqft
Single Family Residence
Built in 1994
10,454.4 Square Feet Lot
$-- Zestimate®
$246/sqft
$3,013 Estimated rent
Home value
Not available
Estimated sales range
Not available
$3,013/mo
Zestimate® history
Loading...
Owner options
Explore your selling options
What's special
Gorgeous and well maintained two-story home in the sought-after Westridge community of Bartlett offers 2400+ sq feet of living space! From the moment you step inside, you'll love the soaring vaulted ceilings and the open, airy floor plan-perfectly designed for both entertaining and everyday living. The stunning remodeled kitchen features granite counters, rich custom cabinetry, stainless steel appliances, and a sunlit breakfast area that flows effortlessly into the cozy family room with a beautiful fireplace. Formal dining and living rooms offer elegant spaces for gatherings. Step out from the breakfast area to a private patio and lush, park-like yard-your own backyard retreat! A stylish powder room and oversized laundry room with abundant storage complete the main level. Upstairs via the custom wood staircase you'll find three spacious bedrooms and two full baths, including a luxurious primary suite with a walk-in closet and spa-like bath featuring a soaking tub and separate shower. The finished lower level adds incredible bonus space with a large recreation room, second family room with fireplace, and tons of storage. Additional highlights include a 2.5-car attached garage, professionally landscaped corner lot, and a fantastic location just minutes from Metra, shopping, dining, and parks. Truly a must-see-this is the one you've been waiting for!
Zillow last checked: 8 hours ago
Listing updated: July 24, 2025 at 02:13am
Listing courtesy of:
Tamara O'Connor, CRS,GRI 630-485-4214,
Premier Living Properties
Bought with:
Luciana Lorusso
eXp Realty
Source: MRED as distributed by MLS GRID,MLS#: 12390390
Facts & features
Interior
Bedrooms & bathrooms
- Bedrooms: 3
- Bathrooms: 3
- Full bathrooms: 2
- 1/2 bathrooms: 1
Primary bedroom
- Features: Flooring (Carpet), Bathroom (Full)
- Level: Second
- Area: 224 Square Feet
- Dimensions: 16X14
Bedroom 2
- Features: Flooring (Carpet)
- Level: Second
- Area: 110 Square Feet
- Dimensions: 11X10
Bedroom 3
- Features: Flooring (Carpet)
- Level: Second
- Area: 100 Square Feet
- Dimensions: 10X10
Dining room
- Features: Flooring (Carpet)
- Level: Main
- Area: 120 Square Feet
- Dimensions: 12X10
Eating area
- Features: Flooring (Hardwood)
- Level: Main
- Area: 88 Square Feet
- Dimensions: 11X8
Family room
- Features: Flooring (Hardwood)
- Level: Main
- Area: 169 Square Feet
- Dimensions: 13X13
Other
- Features: Flooring (Carpet)
- Level: Basement
- Area: 240 Square Feet
- Dimensions: 20X12
Foyer
- Features: Flooring (Hardwood)
- Level: Main
- Area: 77 Square Feet
- Dimensions: 11X7
Game room
- Features: Flooring (Carpet)
- Level: Basement
- Area: 192 Square Feet
- Dimensions: 16X12
Kitchen
- Features: Kitchen (Eating Area-Table Space), Flooring (Hardwood)
- Level: Main
- Area: 99 Square Feet
- Dimensions: 11X9
Laundry
- Features: Flooring (Ceramic Tile)
- Level: Main
- Area: 90 Square Feet
- Dimensions: 10X9
Living room
- Features: Flooring (Carpet)
- Level: Main
- Area: 156 Square Feet
- Dimensions: 13X12
Heating
- Natural Gas, Forced Air
Cooling
- Central Air
Appliances
- Laundry: Main Level, In Unit
Features
- Cathedral Ceiling(s)
- Flooring: Hardwood
- Basement: Finished,Full
- Number of fireplaces: 2
- Fireplace features: Family Room, Basement
Interior area
- Total structure area: 2,777
- Total interior livable area: 1,851 sqft
- Finished area below ground: 600
Property
Parking
- Total spaces: 2.5
- Parking features: Asphalt, Garage Door Opener, On Site, Garage Owned, Attached, Garage
- Attached garage spaces: 2.5
- Has uncovered spaces: Yes
Accessibility
- Accessibility features: No Disability Access
Features
- Stories: 2
- Patio & porch: Patio
Lot
- Size: 10,454 sqft
- Dimensions: 129X115X66X130
- Features: Corner Lot
Details
- Parcel number: 06314010100000
- Special conditions: None
Construction
Type & style
- Home type: SingleFamily
- Architectural style: Contemporary
- Property subtype: Single Family Residence
Materials
- Vinyl Siding
- Foundation: Concrete Perimeter
- Roof: Asphalt
Condition
- New construction: No
- Year built: 1994
Details
- Builder model: DOVER
Utilities & green energy
- Electric: Circuit Breakers
- Sewer: Public Sewer
- Water: Public
Community & neighborhood
Community
- Community features: Park
Location
- Region: Bartlett
- Subdivision: Westridge
HOA & financial
HOA
- Has HOA: Yes
- HOA fee: $97 annually
- Services included: None
Other
Other facts
- Listing terms: VA
- Ownership: Fee Simple
Price history
| Date | Event | Price |
|---|---|---|
| 7/23/2025 | Sold | $455,000-3.2%$246/sqft |
Source: | ||
| 6/26/2025 | Contingent | $469,900$254/sqft |
Source: | ||
| 6/13/2025 | Listed for sale | $469,900+178%$254/sqft |
Source: | ||
| 9/11/1995 | Sold | $169,000$91/sqft |
Source: Public Record Report a problem | ||
Public tax history
| Year | Property taxes | Tax assessment |
|---|---|---|
| 2023 | $9,568 +3.8% | $32,999 |
| 2022 | $9,220 +9.4% | $32,999 +29.4% |
| 2021 | $8,427 +0.5% | $25,507 |
Find assessor info on the county website
Neighborhood: Westridge
Nearby schools
GreatSchools rating
- 8/10Nature Ridge Elementary SchoolGrades: K-6Distance: 0.3 mi
- 7/10Kenyon Woods Middle SchoolGrades: 7-8Distance: 1.8 mi
- 6/10South Elgin High SchoolGrades: 9-12Distance: 1.8 mi
Schools provided by the listing agent
- Elementary: Nature Ridge Elementary School
- Middle: Kenyon Woods Middle School
- High: South Elgin High School
- District: 46
Source: MRED as distributed by MLS GRID. This data may not be complete. We recommend contacting the local school district to confirm school assignments for this home.
Get pre-qualified for a loan
At Zillow Home Loans, we can pre-qualify you in as little as 5 minutes with no impact to your credit score.An equal housing lender. NMLS #10287.

