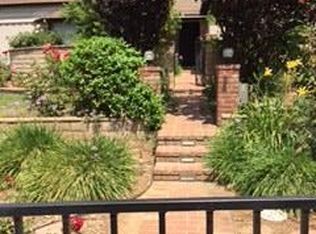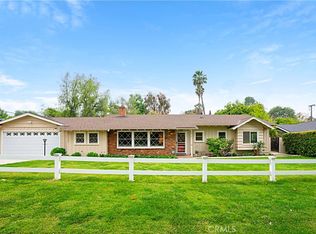Sold for $758,000
Listing Provided by:
WALTER BRIMM DRE #01326583 951-233-3261,
COLDWELL BANKER REALTY
Bought with: Frontier Realty Inc
$758,000
1995 Rincon Ave, Riverside, CA 92506
4beds
2,000sqft
Single Family Residence
Built in 1953
0.29 Acres Lot
$755,600 Zestimate®
$379/sqft
$3,495 Estimated rent
Home value
$755,600
$688,000 - $831,000
$3,495/mo
Zestimate® history
Loading...
Owner options
Explore your selling options
What's special
Charming 4-Bedroom Home Near Victoria Country Club with a large price reduction
Set on a generous lot in one of Victoria’s most desirable neighborhoods, this beautifully maintained 4-bedroom, 3-bathroom home offers the perfect balance of classic charm and modern comfort. Just moments from the Victoria Country Club, the property is surrounded by tranquil, tree-lined streets that showcase true pride of ownership.
Inside, the spacious floor plan features brand-new flooring throughout and a new HVAC system for peace of mind. The expansive master suite boasts an updated design with a large walk-in closet, while the open and inviting living areas create a seamless flow ideal for everyday living and entertaining.
Step outside to enjoy a backyard designed for gatherings and relaxation, complete with a built-in BBQ island, RV parking, and a detached 2-car garage (which could easily be converted into an ADU). Whether hosting summer cookouts or enjoying quiet evenings under the trees, this home provides the perfect setting for lasting memories.
Don’t miss this rare opportunity to own a stunning home in a highly sought-after location near the country club.
Zillow last checked: 8 hours ago
Listing updated: November 17, 2025 at 04:28pm
Listing Provided by:
WALTER BRIMM DRE #01326583 951-233-3261,
COLDWELL BANKER REALTY
Bought with:
Nhu White, DRE #02100195
Frontier Realty Inc
Source: CRMLS,MLS#: IV25076734 Originating MLS: California Regional MLS
Originating MLS: California Regional MLS
Facts & features
Interior
Bedrooms & bathrooms
- Bedrooms: 4
- Bathrooms: 3
- Full bathrooms: 3
- Main level bathrooms: 3
- Main level bedrooms: 4
Bedroom
- Features: All Bedrooms Down
Bathroom
- Features: Bathtub
Heating
- Central
Cooling
- Central Air
Appliances
- Laundry: Inside
Features
- All Bedrooms Down
- Has fireplace: Yes
- Fireplace features: Family Room
- Common walls with other units/homes: No Common Walls
Interior area
- Total interior livable area: 2,000 sqft
Property
Parking
- Total spaces: 2
- Parking features: Garage
- Garage spaces: 2
Features
- Levels: One
- Stories: 1
- Entry location: Front
- Pool features: None
- Has view: Yes
- View description: None
Lot
- Size: 0.29 Acres
- Features: 0-1 Unit/Acre
Details
- Parcel number: 222112004
- Zoning: R1125
- Special conditions: Standard
Construction
Type & style
- Home type: SingleFamily
- Property subtype: Single Family Residence
Condition
- New construction: No
- Year built: 1953
Utilities & green energy
- Sewer: Public Sewer
- Water: Public
Community & neighborhood
Community
- Community features: Biking
Location
- Region: Riverside
Other
Other facts
- Listing terms: Cash,Conventional,FHA,VA Loan
Price history
| Date | Event | Price |
|---|---|---|
| 11/17/2025 | Sold | $758,000-0.9%$379/sqft |
Source: | ||
| 10/21/2025 | Pending sale | $765,000$383/sqft |
Source: | ||
| 10/18/2025 | Listing removed | $765,000-4.3%$383/sqft |
Source: | ||
| 6/25/2025 | Listed for sale | $799,000+8.9%$400/sqft |
Source: | ||
| 5/26/2023 | Sold | $734,000+6.5%$367/sqft |
Source: Public Record Report a problem | ||
Public tax history
| Year | Property taxes | Tax assessment |
|---|---|---|
| 2025 | $8,541 +3.4% | $763,653 +2% |
| 2024 | $8,259 +36.2% | $748,680 +36.9% |
| 2023 | $6,065 +1.9% | $546,821 +2% |
Find assessor info on the county website
Neighborhood: Victoria
Nearby schools
GreatSchools rating
- 7/10Alcott Elementary SchoolGrades: K-6Distance: 0.6 mi
- 3/10Matthew Gage Middle SchoolGrades: 7-8Distance: 1.9 mi
- 7/10Polytechnic High SchoolGrades: 9-12Distance: 0.9 mi
Schools provided by the listing agent
- High: Polytechnic
Source: CRMLS. This data may not be complete. We recommend contacting the local school district to confirm school assignments for this home.
Get a cash offer in 3 minutes
Find out how much your home could sell for in as little as 3 minutes with a no-obligation cash offer.
Estimated market value
$755,600

