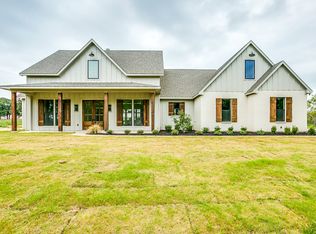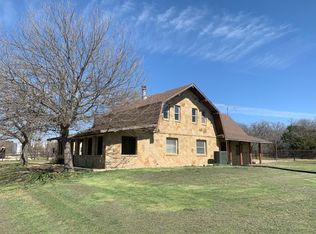This large 4 bed, 3 bath home spans wide and features many incredible amenities for every household. The foyer with added storage leads into the great room, a massive room with built-in shelves and a gas log fireplace. The great room opens up to the left into the kitchen, which is complete with upper and lower cabinetry, a walk-in pantry, gas cook top with vent hood, and more. The dining is off the kitchen and also features built-ins. On the left side of the home you find the master suite. The master bath is complete with a custom walk-in shower, double vanity sinks, and a separated toilet for privacy. The master closet is incredibly spacious with lots of storage space. The left side of the home also features a mudroom into laundry, and leads out to the carport that is finished with a large workshop/storage space attached. The right side of the home features 2 more bedrooms with full baths, and an office with built-in storage. The home also features a front and rear porch, which are large and add extra entertainment space. There is a finished bonus room with bath and walk in closet.All Materials shown are for conceptual purposes only. Buyer and buyers's agent must verify all data listed. Seller makes no representation that conceptual photos are actual of the coming soon homes. Please contact sellers directly for what will be included. Thank you.
This property is off market, which means it's not currently listed for sale or rent on Zillow. This may be different from what's available on other websites or public sources.


