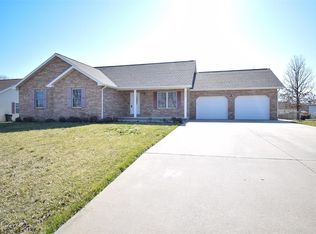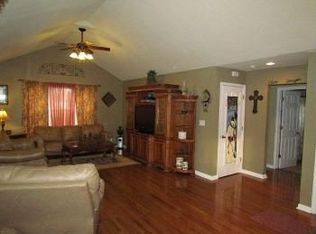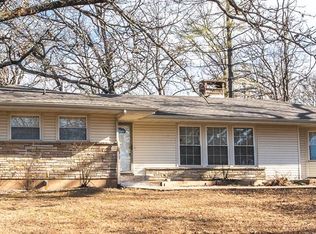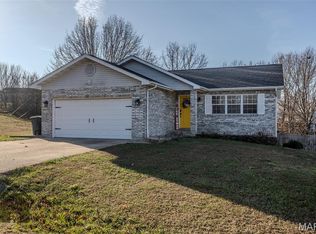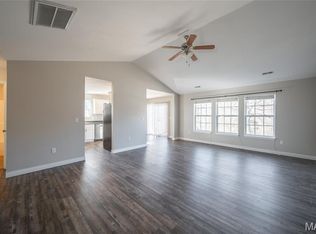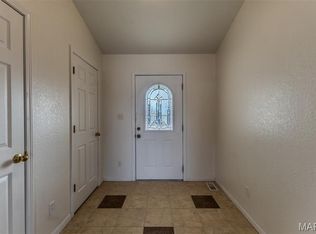Welcome to this beautifully maintained ranch-style home located on a generous flat corner lot in the desirable Shalom Mountain Subdivision. Offering the convenience of four bedrooms all on one level! Inside, the kitchen and breakfast area feature durable ceramic tile flooring, with a separate formal dining area ideal for gatherings and entertaining. The living room boasts vaulted ceilings and a cozy electric fireplace, creating a warm and inviting atmosphere. Additional features include ample storage space about the garage, ideal for seasonal items or hobby gear, and built in cabinets. The spacious lot provides plenty of room for outdoor activities, gardening, or future enhancements. Video tour is available upon request. Seller is willing to sell all of the contents (at an additional cost) if anyone would like to continue the use as an Airbnb.
Pending
Listing Provided by:
Christine D Edwards 573-336-2779,
New Key Realty, LLC
Price cut: $28K (12/30)
$257,000
19958 Ladera Rd, Waynesville, MO 65583
4beds
1,832sqft
Est.:
Single Family Residence
Built in 2005
0.38 Acres Lot
$-- Zestimate®
$140/sqft
$115/mo HOA
What's special
Cozy electric fireplaceAmple storage spaceBuilt in cabinetsSpacious lotGenerous flat corner lotSeparate formal dining areaRoom for outdoor activities
- 186 days |
- 547 |
- 56 |
Zillow last checked: 8 hours ago
Listing updated: January 08, 2026 at 09:13am
Listing Provided by:
Christine D Edwards 573-336-2779,
New Key Realty, LLC
Source: MARIS,MLS#: 25043606 Originating MLS: Pulaski County Board of REALTORS
Originating MLS: Pulaski County Board of REALTORS
Facts & features
Interior
Bedrooms & bathrooms
- Bedrooms: 4
- Bathrooms: 2
- Full bathrooms: 2
- Main level bathrooms: 2
- Main level bedrooms: 4
Bedroom
- Features: Floor Covering: Carpeting
- Level: Main
Bedroom 2
- Features: Floor Covering: Carpeting
- Level: Main
Bedroom 3
- Features: Floor Covering: Carpeting
- Level: Main
Bedroom 4
- Features: Floor Covering: Carpeting
- Level: Main
Bathroom
- Features: Floor Covering: Ceramic Tile
- Level: Main
Bathroom 2
- Features: Floor Covering: Ceramic Tile
- Level: Main
Breakfast room
- Features: Floor Covering: Ceramic Tile
- Level: Main
Dining room
- Features: Floor Covering: Ceramic Tile
- Level: Main
Kitchen
- Features: Floor Covering: Ceramic Tile
- Level: Main
Laundry
- Features: Floor Covering: Ceramic Tile
- Level: Main
Living room
- Features: Floor Covering: Carpeting
- Level: Main
Appliances
- Included: Dishwasher, Exhaust Fan, Electric Oven, Electric Range, Refrigerator
- Laundry: Laundry Room, Main Level
Features
- Has basement: No
- Number of fireplaces: 1
- Fireplace features: Electric
Interior area
- Total structure area: 1,832
- Total interior livable area: 1,832 sqft
- Finished area above ground: 1,832
- Finished area below ground: 0
Property
Parking
- Total spaces: 2
- Parking features: Garage - Attached
- Attached garage spaces: 2
Features
- Levels: One
- Fencing: None
Lot
- Size: 0.38 Acres
- Features: Corner Lot
Details
- Parcel number: 116.013000000006010
- Special conditions: Standard
Construction
Type & style
- Home type: SingleFamily
- Architectural style: Ranch
- Property subtype: Single Family Residence
- Attached to another structure: Yes
Materials
- Roof: Shingle
Condition
- Year built: 2005
Utilities & green energy
- Sewer: Public Sewer
- Utilities for property: Cable Available, Electricity Available
Community & HOA
Community
- Subdivision: Shalom Mountain
HOA
- Has HOA: Yes
- Amenities included: Basketball Court, Picnic Area
- Services included: Sewer, Water
- HOA fee: $115 monthly
- HOA name: Shalom Mountain Homeowner's Association
Location
- Region: Waynesville
Financial & listing details
- Price per square foot: $140/sqft
- Tax assessed value: $29,827
- Annual tax amount: $1,298
- Date on market: 6/27/2025
- Cumulative days on market: 186 days
- Listing terms: Assumable,Cash,Conventional,FHA,USDA Loan,VA Loan
- Electric utility on property: Yes
Estimated market value
Not available
Estimated sales range
Not available
$1,534/mo
Price history
Price history
| Date | Event | Price |
|---|---|---|
| 1/8/2026 | Pending sale | $257,000$140/sqft |
Source: | ||
| 12/30/2025 | Price change | $257,000-9.8%$140/sqft |
Source: | ||
| 12/8/2025 | Pending sale | $285,000$156/sqft |
Source: | ||
| 8/5/2025 | Price change | $285,000-5%$156/sqft |
Source: | ||
| 6/27/2025 | Listed for sale | $300,000+122.4%$164/sqft |
Source: | ||
Public tax history
Public tax history
| Year | Property taxes | Tax assessment |
|---|---|---|
| 2024 | $1,298 +2.4% | $29,827 |
| 2023 | $1,267 +8.4% | $29,827 |
| 2022 | $1,169 +1.1% | $29,827 +13.8% |
Find assessor info on the county website
BuyAbility℠ payment
Est. payment
$1,580/mo
Principal & interest
$1244
Property taxes
$131
Other costs
$205
Climate risks
Neighborhood: 65583
Nearby schools
GreatSchools rating
- 5/10Waynesville East Elementary SchoolGrades: K-5Distance: 1.9 mi
- 4/106TH GRADE CENTERGrades: 6Distance: 2.5 mi
- 6/10Waynesville Sr. High SchoolGrades: 9-12Distance: 2.7 mi
Schools provided by the listing agent
- Elementary: Waynesville R-Vi
- Middle: Waynesville Middle
- High: Waynesville Sr. High
Source: MARIS. This data may not be complete. We recommend contacting the local school district to confirm school assignments for this home.
