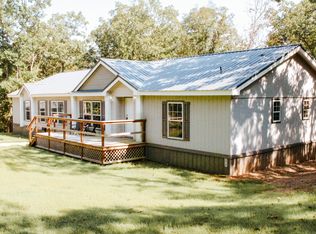Sold for $320,000
$320,000
19959 Rheas Community Rd, Lincoln, AR 72744
2beds
1,200sqft
Single Family Residence
Built in 2016
9 Acres Lot
$322,300 Zestimate®
$267/sqft
$1,286 Estimated rent
Home value
$322,300
$297,000 - $351,000
$1,286/mo
Zestimate® history
Loading...
Owner options
Explore your selling options
What's special
Aggresive Seller! Seller to offer $5K in closing costs for accepted contract. Bring your lifestyle, your work, and all your gear—this custom barndominium is built to handle it. Set on 9+ private acres, it blends home, shop, and retreat in one smart setup. The two-bedroom layout keeps it easy inside, with real function in the kitchen and open flow to the outdoors. Step onto decks and patios that look out over natural rock, a goldfish pond, and space ready for a pool. The 40x50 shop checks all the boxes: 12-foot ceilings, wet bar, half bath, double roll-up doors, and room for everything from weekend projects to full-on hobbies. No wasted space, just a place that works as hard as you do.
Zillow last checked: 8 hours ago
Listing updated: September 12, 2025 at 03:25pm
Listed by:
The Limbird Team 855-755-7653,
Limbird Real Estate Group
Bought with:
Mindy Carman, SA00091464
Legend Realty Inc
Source: ArkansasOne MLS,MLS#: 1310689 Originating MLS: Northwest Arkansas Board of REALTORS MLS
Originating MLS: Northwest Arkansas Board of REALTORS MLS
Facts & features
Interior
Bedrooms & bathrooms
- Bedrooms: 2
- Bathrooms: 2
- Full bathrooms: 2
Heating
- Ductless
Cooling
- Central Air, Other
Appliances
- Included: ENERGY STAR Qualified Appliances, Electric Range, Electric Water Heater, Microwave Hood Fan, Microwave, Smooth Cooktop, Self Cleaning Oven
Features
- Ceiling Fan(s), Eat-in Kitchen, Pantry
- Flooring: Carpet, Tile
- Has basement: No
- Number of fireplaces: 2
- Fireplace features: Wood Burning Stove
Interior area
- Total structure area: 1,200
- Total interior livable area: 1,200 sqft
Property
Parking
- Total spaces: 4
- Parking features: Attached, Garage
- Has attached garage: Yes
- Covered spaces: 4
Features
- Levels: One
- Stories: 1
- Patio & porch: Deck
- Exterior features: Gravel Driveway
- Fencing: None
- Waterfront features: None
Lot
- Size: 9 Acres
- Features: None, Outside City Limits, Rural Lot, Wooded
Details
- Additional structures: Outbuilding
- Parcel number: 00109426006
- Special conditions: None
Construction
Type & style
- Home type: SingleFamily
- Property subtype: Single Family Residence
Materials
- Metal Siding
- Foundation: Slab
- Roof: Metal
Condition
- New construction: No
- Year built: 2016
Utilities & green energy
- Sewer: Septic Tank
- Water: Public
- Utilities for property: Electricity Available, Septic Available, Water Available
Green energy
- Energy efficient items: Appliances
Community & neighborhood
Security
- Security features: Smoke Detector(s)
Location
- Region: Lincoln
Other
Other facts
- Road surface type: Paved
Price history
| Date | Event | Price |
|---|---|---|
| 9/12/2025 | Sold | $320,000-1.5%$267/sqft |
Source: | ||
| 7/7/2025 | Price change | $325,000-5.8%$271/sqft |
Source: | ||
| 6/19/2025 | Price change | $345,000-5.5%$288/sqft |
Source: | ||
| 6/11/2025 | Listed for sale | $365,000+5.8%$304/sqft |
Source: | ||
| 5/23/2025 | Listing removed | $345,000$288/sqft |
Source: | ||
Public tax history
Tax history is unavailable.
Neighborhood: 72744
Nearby schools
GreatSchools rating
- 5/10Lincoln Middle SchoolGrades: 4-8Distance: 3.3 mi
- 4/10Lincoln New Technology High SchoolGrades: 9-12Distance: 4.3 mi
- 5/10Lincoln Elementary SchoolGrades: PK-3Distance: 3.4 mi
Schools provided by the listing agent
- District: Lincoln
Source: ArkansasOne MLS. This data may not be complete. We recommend contacting the local school district to confirm school assignments for this home.
Get pre-qualified for a loan
At Zillow Home Loans, we can pre-qualify you in as little as 5 minutes with no impact to your credit score.An equal housing lender. NMLS #10287.
