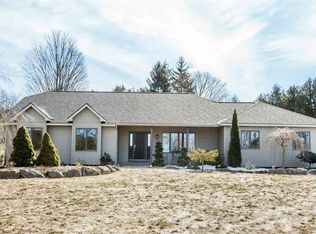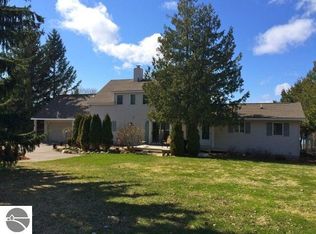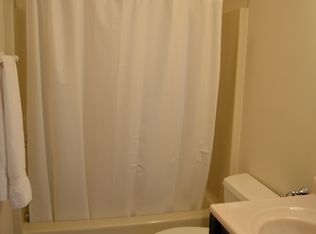Sold for $1,695,000
$1,695,000
1996 Island View Rd, Traverse City, MI 49686
4beds
4,200sqft
Single Family Residence
Built in 1975
2.43 Acres Lot
$1,844,600 Zestimate®
$404/sqft
$4,485 Estimated rent
Home value
$1,844,600
Estimated sales range
Not available
$4,485/mo
Zestimate® history
Loading...
Owner options
Explore your selling options
What's special
RARE, very rare Old Mission Peninsula property - 150 of sandy beach on West Bay with 2.4 acres of privacy. Overlooking sunsets, the march of storms crossing the bay and fabulous views from this mid-century modern one-level living house with a big old barn for all your toys. More than enough room to build a second home - and use existing one for guest house. The water drops off nicely for swimming AND your boat options. Tucked into a quiet nook of the Old Mission peninsula but just around the corner from delightful restaurants and vineyards. Old Mission school just up the road.
Zillow last checked: 8 hours ago
Listing updated: August 08, 2024 at 11:21am
Listed by:
Jack Lane 231-995-0000,
REO-TCRandolph-233022 231-946-4040
Bought with:
Sky Gillespie, 6501455675
The Mitten Real Estate Group
Source: NGLRMLS,MLS#: 1923001
Facts & features
Interior
Bedrooms & bathrooms
- Bedrooms: 4
- Bathrooms: 3
- Full bathrooms: 3
- Main level bathrooms: 3
- Main level bedrooms: 4
Primary bedroom
- Level: Main
- Area: 221
- Dimensions: 17 x 13
Bedroom 2
- Level: Main
- Area: 225
- Dimensions: 15 x 15
Bedroom 3
- Level: Main
- Area: 180
- Dimensions: 15 x 12
Bedroom 4
- Level: Main
- Area: 168
- Dimensions: 14 x 12
Primary bathroom
- Features: Private
Dining room
- Level: Main
- Area: 208
- Dimensions: 16 x 13
Family room
- Level: Main
- Area: 240
- Dimensions: 20 x 12
Kitchen
- Level: Main
- Area: 270
- Dimensions: 18 x 15
Living room
- Level: Main
- Area: 270
- Dimensions: 18 x 15
Heating
- Forced Air, Natural Gas, Fireplace(s)
Cooling
- Central Air
Appliances
- Included: Refrigerator, Oven/Range, Disposal, Dishwasher, Indoor Grill, Gas Water Heater
- Laundry: Main Level
Features
- Entrance Foyer, Pantry, Solid Surface Counters, Kitchen Island, Drywall, Ceiling Fan(s), Cable TV, High Speed Internet, WiFi
- Flooring: Tile, Wood, Carpet
- Windows: Bay Window(s), Blinds
- Basement: Daylight,Finished
- Has fireplace: Yes
- Fireplace features: Wood Burning, Masonry
Interior area
- Total structure area: 4,200
- Total interior livable area: 4,200 sqft
- Finished area above ground: 2,400
- Finished area below ground: 1,800
Property
Parking
- Total spaces: 2
- Parking features: Attached, Garage Door Opener, Paved, Concrete Floors, RV Access/Parking, Asphalt
- Attached garage spaces: 2
- Has uncovered spaces: Yes
- Details: RV Parking
Accessibility
- Accessibility features: None
Features
- Levels: One
- Stories: 1
- Patio & porch: Patio
- Has view: Yes
- View description: Bay, Water, Bay View
- Has water view: Yes
- Water view: Water,Bay
- Waterfront features: All Sports, None, Great Lake, Sandy Shoreline
- Body of water: West Bay
- Frontage length: 150
Lot
- Size: 2.43 Acres
- Dimensions: 705 x 150
- Features: Corner Lot, Wooded-Hardwoods, Cleared, Sloped, Metes and Bounds, Split Possible
Details
- Additional structures: Barn(s)
- Parcel number: 1113200500
- Zoning description: Residential
Construction
Type & style
- Home type: SingleFamily
- Architectural style: Ranch
- Property subtype: Single Family Residence
Materials
- Frame, Wood Siding
- Foundation: Block
- Roof: Asphalt
Condition
- New construction: No
- Year built: 1975
Utilities & green energy
- Sewer: Private Sewer
- Water: Private
Community & neighborhood
Community
- Community features: None
Location
- Region: Traverse City
- Subdivision: Metes and Bounds
HOA & financial
HOA
- Services included: None
Other
Other facts
- Listing agreement: Exclusive Right Sell
- Price range: $1.7M - $1.7M
- Listing terms: Conventional,Cash,1031 Exchange
- Ownership type: Private Owner
Price history
| Date | Event | Price |
|---|---|---|
| 6/24/2024 | Sold | $1,695,000$404/sqft |
Source: | ||
| 6/2/2024 | Listed for sale | $1,695,000$404/sqft |
Source: | ||
Public tax history
| Year | Property taxes | Tax assessment |
|---|---|---|
| 2025 | $12,429 +5.4% | $636,100 +4.2% |
| 2024 | $11,790 +5% | $610,700 +28.7% |
| 2023 | $11,228 +6% | $474,400 +15.6% |
Find assessor info on the county website
Neighborhood: 49686
Nearby schools
GreatSchools rating
- 7/10Eastern Elementary SchoolGrades: PK-5Distance: 7.3 mi
- 9/10Central High SchoolGrades: 8-12Distance: 7.4 mi
- 8/10East Middle SchoolGrades: 6-8Distance: 10.9 mi
Schools provided by the listing agent
- District: Traverse City Area Public Schools
Source: NGLRMLS. This data may not be complete. We recommend contacting the local school district to confirm school assignments for this home.
Get pre-qualified for a loan
At Zillow Home Loans, we can pre-qualify you in as little as 5 minutes with no impact to your credit score.An equal housing lender. NMLS #10287.


