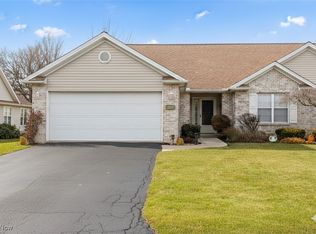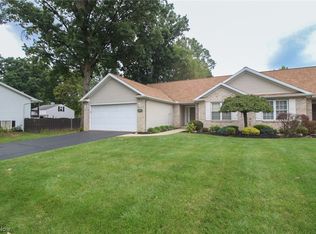Sold for $223,000
$223,000
1997 E County Line Rd, Mineral Ridge, OH 44440
2beds
1,669sqft
Condominium
Built in 2002
-- sqft lot
$238,600 Zestimate®
$134/sqft
$1,806 Estimated rent
Home value
$238,600
$188,000 - $301,000
$1,806/mo
Zestimate® history
Loading...
Owner options
Explore your selling options
What's special
Have you been on the fence about trying out a condo style home? Put those decisions to rest with
this gorgeous Mineral Ridge offering, showcasing an expansive two-bedroom design with an open
central layout. A breathtaking exterior packs tons of curb appeal as you explore the manicured
landscaping, brick accents and a fantastic rear patio, poised to entertain. A tiled lined foyer sweeps
past an elegant formal dining room with its pillar-like divers and stepped ceiling. Meanwhile, the
impressive living room beckons with tall ceilings and a towering mantle with its inset gas fireplace.
A hall like combined kitchen and dining area run parallel nearby, filled with natural light and plenty
of countertop space. The relaxing sunroom awaits the rear patio entrance, a perfect place to enjoy
a lazy afternoon. On the opposite side of the kitchen, laundry services are located next to garage
access. Adjacent to the foyer, a spacious guest bedroom accompanies a handsome full bath.
Completing the package, the oversized master suite entails both a walk-in closet and extravagant
full bath with jacuzzi style tub and stall shower. Call today for your private showing!
Zillow last checked: 8 hours ago
Listing updated: September 06, 2024 at 12:45pm
Listing Provided by:
Erin R Pernice erin.pernice@brokerssold.com330-647-1117,
Brokers Realty Group
Bought with:
Erin R Pernice, 2021000191
Brokers Realty Group
Source: MLS Now,MLS#: 5060583 Originating MLS: Youngstown Columbiana Association of REALTORS
Originating MLS: Youngstown Columbiana Association of REALTORS
Facts & features
Interior
Bedrooms & bathrooms
- Bedrooms: 2
- Bathrooms: 2
- Full bathrooms: 2
- Main level bathrooms: 2
- Main level bedrooms: 2
Bedroom
- Description: Flooring: Carpet
- Level: First
- Dimensions: 12.11 x 14.6
Bedroom
- Description: Flooring: Carpet
- Level: First
- Dimensions: 11.4 x 10.11
Dining room
- Description: Flooring: Carpet
- Level: First
- Dimensions: 10.9 x 12.8
Eat in kitchen
- Description: Flooring: Ceramic Tile
- Level: First
- Dimensions: 22.11 x 11.11
Great room
- Description: Flooring: Carpet
- Level: First
- Dimensions: 16.8 x 14
Laundry
- Description: Flooring: Ceramic Tile
- Level: First
- Dimensions: 11.6 x 6
Sunroom
- Description: Flooring: Ceramic Tile
- Level: First
- Dimensions: 11.6 x 9.3
Heating
- Gas
Cooling
- Central Air
Appliances
- Included: Dryer, Dishwasher, Microwave, Range, Refrigerator
- Laundry: In Unit
Features
- Has basement: No
- Number of fireplaces: 1
Interior area
- Total structure area: 1,669
- Total interior livable area: 1,669 sqft
- Finished area above ground: 1,669
Property
Parking
- Total spaces: 2
- Parking features: Attached, Garage
- Attached garage spaces: 2
Features
- Levels: One
- Stories: 1
Details
- Parcel number: 21901780
- Special conditions: Estate
Construction
Type & style
- Home type: Condo
- Architectural style: Ranch
- Property subtype: Condominium
Materials
- Vinyl Siding
- Roof: Asphalt
Condition
- Year built: 2002
Utilities & green energy
- Sewer: Public Sewer
- Water: Public
Community & neighborhood
Location
- Region: Mineral Ridge
- Subdivision: Township/Weatherfield
HOA & financial
HOA
- Has HOA: No
- Services included: Maintenance Grounds, Reserve Fund, Snow Removal
- Second HOA fee: $275 monthly
Price history
| Date | Event | Price |
|---|---|---|
| 9/6/2024 | Sold | $223,000-5.1%$134/sqft |
Source: | ||
| 8/17/2024 | Pending sale | $235,000$141/sqft |
Source: | ||
| 8/8/2024 | Listed for sale | $235,000$141/sqft |
Source: | ||
Public tax history
Tax history is unavailable.
Neighborhood: 44440
Nearby schools
GreatSchools rating
- 8/10Seaborn Elementary SchoolGrades: PK-6Distance: 0.6 mi
- 7/10Mineral Ridge High SchoolGrades: 7-12Distance: 1.4 mi
Schools provided by the listing agent
- District: Weathersfield LSD - 7821
Source: MLS Now. This data may not be complete. We recommend contacting the local school district to confirm school assignments for this home.
Get pre-qualified for a loan
At Zillow Home Loans, we can pre-qualify you in as little as 5 minutes with no impact to your credit score.An equal housing lender. NMLS #10287.
Sell with ease on Zillow
Get a Zillow Showcase℠ listing at no additional cost and you could sell for —faster.
$238,600
2% more+$4,772
With Zillow Showcase(estimated)$243,372

