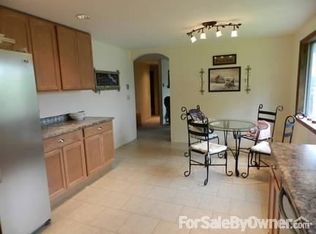Sold
$330,000
1997 Hazel St, Myrtle Point, OR 97458
3beds
2,288sqft
Residential, Single Family Residence
Built in 1974
10,350 Square Feet Lot
$338,400 Zestimate®
$144/sqft
$2,102 Estimated rent
Home value
$338,400
$321,000 - $355,000
$2,102/mo
Zestimate® history
Loading...
Owner options
Explore your selling options
What's special
Great views of the valley with a Country setting and City Services on a large lot, approx. 90 X 115, with end of the road privacy! Built in 1974, this 2-level ranch has approximately 1144 square feet on each level, Main level has 3 Bedrooms, 1 bath, kitchen has nice wood cabinets, built-in dishwasher & built-in microwave over the range, dining room off kitchen & living room has a slider to the covered deck, lower level has a great room/primary bedroom, office, laundry area, storage room and 1 bath. Circular driveway with attached carport and a tool shed. This won't last long, call your Broker to set up an appointment today.
Zillow last checked: 8 hours ago
Listing updated: September 05, 2025 at 05:32am
Listed by:
Cynthia Johnson 541-297-2823,
Johnson Group Real Estate, LLC
Bought with:
Jerry Norman, 201238870
Oregon Life Homes
Source: RMLS (OR),MLS#: 326230843
Facts & features
Interior
Bedrooms & bathrooms
- Bedrooms: 3
- Bathrooms: 2
- Full bathrooms: 2
- Main level bathrooms: 1
Primary bedroom
- Level: Main
Bedroom 2
- Level: Main
Bedroom 3
- Level: Main
Dining room
- Level: Main
Kitchen
- Level: Main
Living room
- Level: Main
Heating
- Ductless, Heat Pump, Mini Split
Cooling
- Heat Pump
Appliances
- Included: Dishwasher, Free-Standing Range, Microwave, Electric Water Heater
- Laundry: Laundry Room
Features
- Ceiling Fan(s)
- Flooring: Laminate, Wall to Wall Carpet
- Windows: Double Pane Windows
- Basement: Finished,Full
Interior area
- Total structure area: 2,288
- Total interior livable area: 2,288 sqft
Property
Parking
- Total spaces: 1
- Parking features: Carport, Driveway, RV Access/Parking, Attached
- Attached garage spaces: 1
- Has carport: Yes
- Has uncovered spaces: Yes
Features
- Levels: Two
- Stories: 2
- Patio & porch: Covered Deck, Porch
- Exterior features: Yard
- Has view: Yes
- View description: Mountain(s), Trees/Woods, Valley
Lot
- Size: 10,350 sqft
- Dimensions: 90 x 115
- Features: Gentle Sloping, SqFt 10000 to 14999
Details
- Additional structures: RVParking, ToolShed
- Parcel number: 7399900
- Zoning: R-1
Construction
Type & style
- Home type: SingleFamily
- Architectural style: Daylight Ranch
- Property subtype: Residential, Single Family Residence
Materials
- T111 Siding
- Foundation: Block
- Roof: Composition
Condition
- Approximately
- New construction: No
- Year built: 1974
Utilities & green energy
- Sewer: Public Sewer
- Water: Public
- Utilities for property: DSL
Community & neighborhood
Security
- Security features: None
Location
- Region: Myrtle Point
Other
Other facts
- Listing terms: Cash,Conventional,FHA,VA Loan
- Road surface type: Paved
Price history
| Date | Event | Price |
|---|---|---|
| 9/5/2025 | Sold | $330,000-4.3%$144/sqft |
Source: | ||
| 7/27/2025 | Pending sale | $345,000$151/sqft |
Source: | ||
| 6/30/2025 | Listed for sale | $345,000+115.8%$151/sqft |
Source: | ||
| 6/7/2013 | Listing removed | $159,900+4.9%$70/sqft |
Source: CENTURY 21 Team Realty #1812 Report a problem | ||
| 12/20/2012 | Sold | $152,500-4.6%$67/sqft |
Source: | ||
Public tax history
| Year | Property taxes | Tax assessment |
|---|---|---|
| 2024 | $3,165 +4.8% | $342,550 -7.3% |
| 2023 | $3,019 +1.6% | $369,340 +9.5% |
| 2022 | $2,971 +2.6% | $337,450 +29.7% |
Find assessor info on the county website
Neighborhood: 97458
Nearby schools
GreatSchools rating
- 6/10Myrtle Crest SchoolGrades: K-6Distance: 0.3 mi
- 3/10Myrtle Point High SchoolGrades: 7-12Distance: 0.8 mi
Schools provided by the listing agent
- Elementary: Myrtle Crest
- Middle: Myrtle Point
- High: Myrtle Point
Source: RMLS (OR). This data may not be complete. We recommend contacting the local school district to confirm school assignments for this home.

Get pre-qualified for a loan
At Zillow Home Loans, we can pre-qualify you in as little as 5 minutes with no impact to your credit score.An equal housing lender. NMLS #10287.
