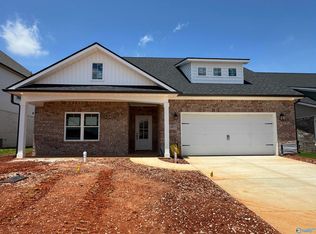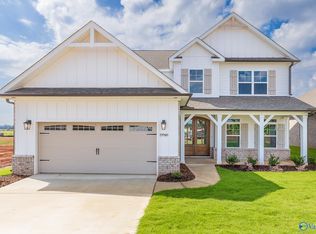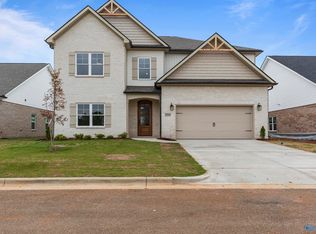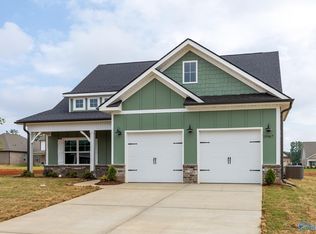Sold for $325,500
$325,500
19977 Cherry Brook Rd, Athens, AL 35611
3beds
2,174sqft
Single Family Residence
Built in 2023
10,454.4 Square Feet Lot
$343,800 Zestimate®
$150/sqft
$2,168 Estimated rent
Home value
$343,800
$327,000 - $361,000
$2,168/mo
Zestimate® history
Loading...
Owner options
Explore your selling options
What's special
Move-In-Ready! This spacious home has an open floor plan, an isolated primary suite with a walk in closet and double vanities with granite, and a soaker tub. The beautiful fixtures in this home so warm and cozy. You will love the cedar beams in this home! So much storage in the laundry area and a very nice Murphy cubby system in the drop zone coming in from the garage.
Zillow last checked: 8 hours ago
Listing updated: November 09, 2023 at 07:08am
Listed by:
Angela Yellig 256-321-1217,
Murphy Real Estate, LLC
Bought with:
, 156000
Keller Williams Realty Madison
Source: ValleyMLS,MLS#: 1837203
Facts & features
Interior
Bedrooms & bathrooms
- Bedrooms: 3
- Bathrooms: 2
- Full bathrooms: 2
Primary bedroom
- Features: 9’ Ceiling, Carpet, Ceiling Fan(s), Isolate, Smooth Ceiling
- Level: First
- Area: 224
- Dimensions: 14 x 16
Bedroom 2
- Features: 9’ Ceiling, Carpet, Smooth Ceiling
- Level: First
- Area: 110
- Dimensions: 11 x 10
Bedroom 3
- Features: 9’ Ceiling, Carpet, Smooth Ceiling
- Level: First
- Area: 156
- Dimensions: 13 x 12
Bathroom 1
- Features: 9’ Ceiling, Granite Counters, Isolate, Smooth Ceiling, Tile, Walk-In Closet(s)
- Level: First
- Area: 120
- Dimensions: 10 x 12
Dining room
- Features: 9’ Ceiling, Crown Molding, Smooth Ceiling, Wood Floor
- Level: First
- Area: 168
- Dimensions: 12 x 14
Kitchen
- Features: 9’ Ceiling, Crown Molding, Granite Counters, Kitchen Island, Pantry, Recessed Lighting, Smooth Ceiling, Wood Floor
- Level: First
- Area: 143
- Dimensions: 13 x 11
Living room
- Features: 9’ Ceiling, Ceiling Fan(s), Crown Molding, Wood Floor
- Level: First
- Area: 252
- Dimensions: 18 x 14
Heating
- Central 2
Cooling
- Central 2
Appliances
- Included: Dishwasher, Disposal, Microwave, Range
Features
- Windows: Double Pane Windows
- Has basement: No
- Has fireplace: No
- Fireplace features: None
Interior area
- Total interior livable area: 2,174 sqft
Property
Features
- Levels: One
- Stories: 1
Lot
- Size: 10,454 sqft
Details
- Parcel number: 10 09 29 0 003 006.000
Construction
Type & style
- Home type: SingleFamily
- Architectural style: Ranch
- Property subtype: Single Family Residence
Materials
- Foundation: Slab
Condition
- New Construction
- New construction: Yes
- Year built: 2023
Details
- Builder name: MURPHY HOMES INC
Utilities & green energy
- Sewer: Public Sewer
- Water: Public
Green energy
- Green verification: HERS Index Score
Community & neighborhood
Location
- Region: Athens
- Subdivision: Brookhill Cottages
HOA & financial
HOA
- Has HOA: Yes
- HOA fee: $400 annually
- Association name: Executive Real Estate Management
Other
Other facts
- Listing agreement: Agency
Price history
| Date | Event | Price |
|---|---|---|
| 11/7/2023 | Sold | $325,500-3.7%$150/sqft |
Source: | ||
| 11/4/2023 | Pending sale | $338,000$155/sqft |
Source: | ||
| 11/1/2023 | Listed for sale | $338,000$155/sqft |
Source: | ||
| 10/17/2023 | Pending sale | $338,000$155/sqft |
Source: | ||
| 9/9/2023 | Price change | $338,000+4%$155/sqft |
Source: | ||
Public tax history
Tax history is unavailable.
Neighborhood: 35611
Nearby schools
GreatSchools rating
- 9/10Brookhill Elementary SchoolGrades: K-3Distance: 1.5 mi
- 3/10Athens Middle SchoolGrades: 6-8Distance: 3.2 mi
- 9/10Athens High SchoolGrades: 9-12Distance: 3.9 mi
Schools provided by the listing agent
- Elementary: Fame Academy At Brookhill (P-3)
- Middle: Athens (6-8)
- High: Athens High School
Source: ValleyMLS. This data may not be complete. We recommend contacting the local school district to confirm school assignments for this home.
Get pre-qualified for a loan
At Zillow Home Loans, we can pre-qualify you in as little as 5 minutes with no impact to your credit score.An equal housing lender. NMLS #10287.
Sell with ease on Zillow
Get a Zillow Showcase℠ listing at no additional cost and you could sell for —faster.
$343,800
2% more+$6,876
With Zillow Showcase(estimated)$350,676



