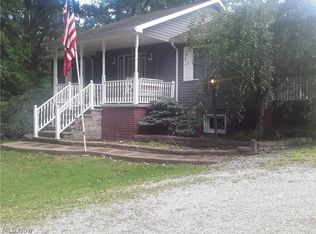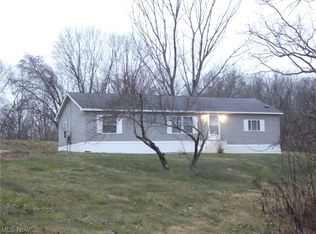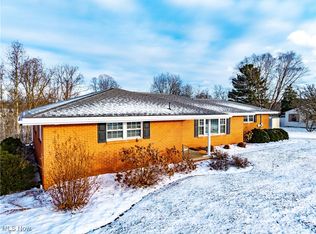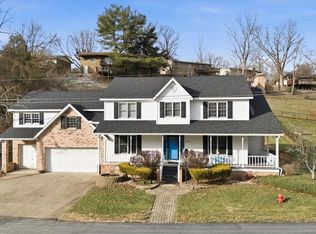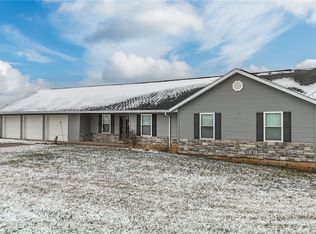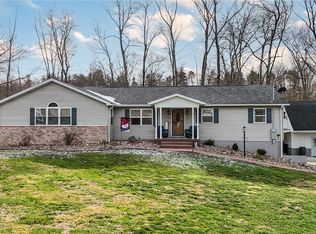1998 Reese Rd, Fleming, OH 45729
What's special
- 166 days |
- 661 |
- 35 |
Zillow last checked: 8 hours ago
Listing updated: January 02, 2026 at 12:36pm
Amy P Medley 740-374-8900 c21mariettaoh@gmail.com,
Century 21 Full Service, LLC.
Facts & features
Interior
Bedrooms & bathrooms
- Bedrooms: 3
- Bathrooms: 2
- Full bathrooms: 2
- Main level bathrooms: 2
- Main level bedrooms: 3
Heating
- Electric, Fireplace(s), Heat Pump, Wood
Cooling
- Central Air, Ceiling Fan(s)
Appliances
- Included: Dishwasher, Microwave, Range, Refrigerator
- Laundry: Electric Dryer Hookup, Lower Level, Laundry Tub, Sink
Features
- Ceiling Fan(s), Eat-in Kitchen, Recessed Lighting
- Basement: Finished,Storage Space
- Number of fireplaces: 1
- Fireplace features: Basement, Family Room, Wood Burning
Interior area
- Total structure area: 2,328
- Total interior livable area: 2,328 sqft
- Finished area above ground: 1,352
- Finished area below ground: 976
Video & virtual tour
Property
Parking
- Total spaces: 4
- Parking features: Attached, Driveway, Detached, Garage
- Attached garage spaces: 4
Features
- Levels: Two,Multi/Split
- Stories: 2
- Patio & porch: Deck
- Fencing: None
Lot
- Size: 1.26 Acres
Details
- Additional structures: Garage(s), Outbuilding
- Parcel number: 050009876001
Construction
Type & style
- Home type: SingleFamily
- Architectural style: Bi-Level
- Property subtype: Single Family Residence
Materials
- Brick, Vinyl Siding
- Roof: Shingle
Condition
- Year built: 1987
Utilities & green energy
- Sewer: Septic Tank
- Water: Public
Community & HOA
Community
- Security: Smoke Detector(s)
- Subdivision: Ohio Co Purchase
HOA
- Has HOA: No
Location
- Region: Fleming
Financial & listing details
- Price per square foot: $171/sqft
- Tax assessed value: $192,170
- Annual tax amount: $2,918
- Date on market: 8/14/2025
- Cumulative days on market: 158 days
- Listing terms: Cash,Conventional,FHA,VA Loan

Amy Medley
(740) 350-3441
By pressing Contact Agent, you agree that the real estate professional identified above may call/text you about your search, which may involve use of automated means and pre-recorded/artificial voices. You don't need to consent as a condition of buying any property, goods, or services. Message/data rates may apply. You also agree to our Terms of Use. Zillow does not endorse any real estate professionals. We may share information about your recent and future site activity with your agent to help them understand what you're looking for in a home.
Estimated market value
Not available
Estimated sales range
Not available
Not available
Price history
Price history
| Date | Event | Price |
|---|---|---|
| 1/2/2026 | Listed for sale | $399,000$171/sqft |
Source: | ||
| 11/3/2025 | Contingent | $399,000$171/sqft |
Source: | ||
| 10/16/2025 | Price change | $399,000-5.9%$171/sqft |
Source: | ||
| 8/21/2025 | Price change | $424,000-2.3%$182/sqft |
Source: | ||
| 8/14/2025 | Listed for sale | $434,000$186/sqft |
Source: | ||
Public tax history
Public tax history
| Year | Property taxes | Tax assessment |
|---|---|---|
| 2024 | $2,669 +1.9% | $67,260 |
| 2023 | $2,618 +1.2% | $67,260 |
| 2022 | $2,586 -0.8% | $67,260 +3.9% |
Find assessor info on the county website
BuyAbility℠ payment
Climate risks
Neighborhood: 45729
Nearby schools
GreatSchools rating
- 5/10Warren Middle SchoolGrades: 5-8Distance: 2.9 mi
- 5/10Warren High SchoolGrades: 9-12Distance: 2.8 mi
- NAWarren Elementary SchoolGrades: K-4Distance: 4.7 mi
Schools provided by the listing agent
- District: Warren LSD - 8405
Source: MLS Now. This data may not be complete. We recommend contacting the local school district to confirm school assignments for this home.
- Loading
