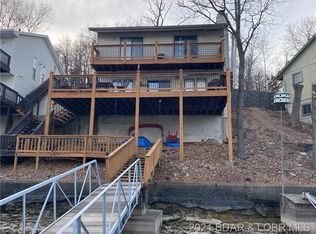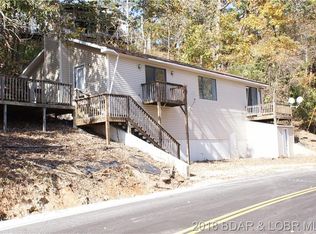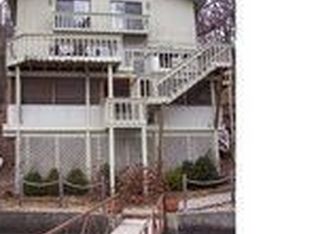Stunning newer construction with numerous improvements since purchase, Custom Wine Room with wine cooler, wine racks, custom lighting, Custom blinds throughout house including 10' sliding door blinds in lower level, new decks with no maintenance flooring, custom railing, custom lighting and ceiling fans; stereo system throughout the house and decks,Custom decorative front storm doorInstalled custom man door in garage leading out to deck.Drywall all walls & ceiling in garage; installed custom lighting and ceiling fans in garage; painted garage floor with heavy duty concrete paint; installed additional electrical outlets, many more upgrades, look at attachments for list of upgrades. Large dock with ceilings fans, stereo and bar area.
This property is off market, which means it's not currently listed for sale or rent on Zillow. This may be different from what's available on other websites or public sources.



