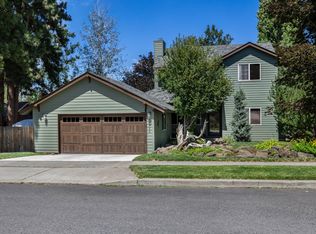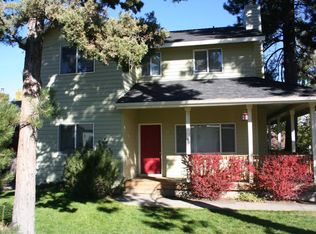Closed
$685,000
19985 Powers Rd, Bend, OR 97702
4beds
3baths
2,176sqft
Single Family Residence
Built in 1998
6,534 Square Feet Lot
$692,000 Zestimate®
$315/sqft
$3,299 Estimated rent
Home value
$692,000
$637,000 - $747,000
$3,299/mo
Zestimate® history
Loading...
Owner options
Explore your selling options
What's special
Welcome to this spacious home in one of southwest Bend's most desirable neighborhoods! Featuring an open floor plan and the Primary Bedroom on the main level, 4 bedrooms + bonus room (fully enclosed with a door and closet - ideal as a 5th bedroom, guest space, or home office) and 3 full bathrooms, with room for everyone. The three-car garage provides ample space for vehicles, gear, and storage, while the flat driveway makes access a breeze year-round. Enjoy the landscaped backyard with a deck and a hot tub perfect for relaxing or entertaining. Nearby trails leading straight to the Deschutes River for daily outdoor adventures. This lovely neighborhood is close to top-rated schools, parks, and everything Bend has to offer. Don't miss this rare blend of space, location, and lifestyle!
Zillow last checked: 8 hours ago
Listing updated: February 10, 2026 at 03:01am
Listed by:
Cascade Hasson SIR 541-383-7600
Bought with:
eXp Realty, LLC
Source: Oregon Datashare,MLS#: 220208230
Facts & features
Interior
Bedrooms & bathrooms
- Bedrooms: 4
- Bathrooms: 3
Heating
- Forced Air, Natural Gas
Cooling
- None
Appliances
- Included: Dishwasher, Disposal, Microwave, Range, Range Hood, Trash Compactor, Water Heater
Features
- Smart Light(s), Ceiling Fan(s), Double Vanity, Dual Flush Toilet(s), Open Floorplan, Primary Downstairs, Shower/Tub Combo, Smart Thermostat, Vaulted Ceiling(s), Walk-In Closet(s)
- Flooring: Carpet, Laminate, Tile
- Windows: Double Pane Windows
- Basement: None
- Has fireplace: Yes
- Fireplace features: Family Room
- Common walls with other units/homes: No Common Walls
Interior area
- Total structure area: 2,176
- Total interior livable area: 2,176 sqft
Property
Parking
- Total spaces: 3
- Parking features: Attached, Concrete, Driveway, Garage Door Opener
- Attached garage spaces: 3
- Has uncovered spaces: Yes
Features
- Levels: Two
- Stories: 2
- Patio & porch: Deck
- Pool features: None
- Fencing: Fenced
- Has view: Yes
- View description: Neighborhood
Lot
- Size: 6,534 sqft
- Features: Landscaped, Level, Sprinkler Timer(s), Sprinklers In Front, Sprinklers In Rear
Details
- Additional structures: Shed(s)
- Parcel number: 195144
- Zoning description: RS
- Special conditions: Standard
Construction
Type & style
- Home type: SingleFamily
- Architectural style: Northwest
- Property subtype: Single Family Residence
Materials
- Frame
- Foundation: Stemwall
- Roof: Composition
Condition
- New construction: No
- Year built: 1998
Utilities & green energy
- Sewer: Public Sewer
- Water: Public
Community & neighborhood
Security
- Security features: Carbon Monoxide Detector(s), Smoke Detector(s)
Location
- Region: Bend
- Subdivision: Elkhorn Estates
Other
Other facts
- Listing terms: Cash,Conventional,VA Loan
- Road surface type: Paved
Price history
| Date | Event | Price |
|---|---|---|
| 10/10/2025 | Sold | $685,000-1.7%$315/sqft |
Source: | ||
| 9/15/2025 | Pending sale | $697,000$320/sqft |
Source: | ||
| 9/10/2025 | Price change | $697,000-3.9%$320/sqft |
Source: | ||
| 8/30/2025 | Price change | $725,000-2.7%$333/sqft |
Source: | ||
| 8/25/2025 | Listed for sale | $745,000+157%$342/sqft |
Source: | ||
Public tax history
| Year | Property taxes | Tax assessment |
|---|---|---|
| 2025 | $4,708 +3.9% | $278,660 +3% |
| 2024 | $4,530 +7.9% | $270,550 +6.1% |
| 2023 | $4,199 +4% | $255,020 |
Find assessor info on the county website
Neighborhood: Southwest Bend
Nearby schools
GreatSchools rating
- 7/10Pine Ridge Elementary SchoolGrades: K-5Distance: 0.5 mi
- 10/10Cascade Middle SchoolGrades: 6-8Distance: 1 mi
- 5/10Bend Senior High SchoolGrades: 9-12Distance: 2.2 mi
Schools provided by the listing agent
- Elementary: Pine Ridge Elem
- Middle: Cascade Middle
- High: Bend Sr High
Source: Oregon Datashare. This data may not be complete. We recommend contacting the local school district to confirm school assignments for this home.
Get pre-qualified for a loan
At Zillow Home Loans, we can pre-qualify you in as little as 5 minutes with no impact to your credit score.An equal housing lender. NMLS #10287.
Sell with ease on Zillow
Get a Zillow Showcase℠ listing at no additional cost and you could sell for —faster.
$692,000
2% more+$13,840
With Zillow Showcase(estimated)$705,840


