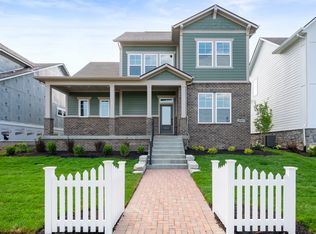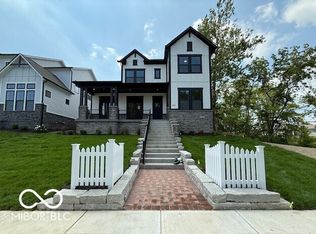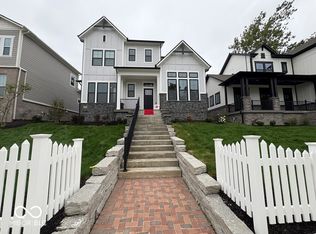Sold
$750,000
19987 Old Dock Rd, Westfield, IN 46074
4beds
3,624sqft
Residential, Single Family Residence
Built in 2025
9,583.2 Square Feet Lot
$755,300 Zestimate®
$207/sqft
$3,297 Estimated rent
Home value
$755,300
$718,000 - $801,000
$3,297/mo
Zestimate® history
Loading...
Owner options
Explore your selling options
What's special
*Exterior photo is of actual home, interior photos are of similar plan, actual features of home may vary. Welcome to the Federal, by David Weekley Homes. The Federal offers easy ranch-style living with designer touches throughout. Highlights include a beamed ceiling in the study, a cozy fireplace with stone surround in the family room, and an extended covered porch for outdoor enjoyment. The owner's retreat features a tray ceiling and spa-like super shower, while the finished basement with wet bar rough-in provides extra space to relax or entertain. Enjoy all this plus the exceptional amenities of Chatham Hills.
Zillow last checked: 8 hours ago
Listing updated: November 12, 2025 at 02:02pm
Listing Provided by:
Angela Huser 317-518-6286,
Weekley Homes Realty Company
Bought with:
Ann Williams
Compass Indiana, LLC
Source: MIBOR as distributed by MLS GRID,MLS#: 22041229
Facts & features
Interior
Bedrooms & bathrooms
- Bedrooms: 4
- Bathrooms: 3
- Full bathrooms: 3
- Main level bathrooms: 2
- Main level bedrooms: 2
Primary bedroom
- Level: Main
- Area: 225 Square Feet
- Dimensions: 15x15
Bedroom 2
- Level: Main
- Area: 144 Square Feet
- Dimensions: 12x12
Bedroom 3
- Level: Basement
- Area: 196 Square Feet
- Dimensions: 14x14
Bedroom 4
- Level: Basement
- Area: 182 Square Feet
- Dimensions: 13x14
Dining room
- Level: Main
- Area: 131.25 Square Feet
- Dimensions: 12.5' X 10.5'
Kitchen
- Level: Main
- Area: 150 Square Feet
- Dimensions: 12.5 X 12
Laundry
- Level: Main
- Dimensions: 6' 10
Library
- Level: Main
- Area: 149.5 Square Feet
- Dimensions: 11.5' X 13'
Living room
- Level: Main
- Area: 247.5 Square Feet
- Dimensions: 16.5' X 15'
Heating
- Natural Gas
Cooling
- Central Air
Appliances
- Included: Gas Cooktop, Dishwasher, Gas Water Heater, Exhaust Fan, Microwave, Double Oven
- Laundry: Laundry Room
Features
- Attic Access, Wired for Data, Pantry, Smart Thermostat, Walk-In Closet(s), Wet Bar
- Basement: Egress Window(s),Partially Finished
- Attic: Access Only
- Number of fireplaces: 1
- Fireplace features: Family Room
Interior area
- Total structure area: 3,624
- Total interior livable area: 3,624 sqft
- Finished area below ground: 1,361
Property
Parking
- Total spaces: 2
- Parking features: Alley Access, Attached, Golf Cart Garage, Garage Faces Rear
- Attached garage spaces: 2
- Details: Garage Parking Other(Finished Garage, Garage Door Opener, Keyless Entry)
Features
- Levels: One
- Stories: 1
- Patio & porch: Covered
Lot
- Size: 9,583 sqft
- Features: Corner Lot
Details
- Parcel number: 290524009045000015
- Horse amenities: None
Construction
Type & style
- Home type: SingleFamily
- Architectural style: Ranch
- Property subtype: Residential, Single Family Residence
Materials
- Cement Siding, Stone
- Foundation: Concrete Perimeter
Condition
- New Construction
- New construction: Yes
- Year built: 2025
Details
- Builder name: David Weekley Homes
Utilities & green energy
- Water: Public
Community & neighborhood
Location
- Region: Westfield
- Subdivision: Chatham Village
HOA & financial
HOA
- Has HOA: Yes
- HOA fee: $1,050 annually
- Amenities included: Clubhouse, Exercise Course, Fitness Center, Golf Course, Maintenance, Park, Playground, Tennis Court(s)
- Services included: Clubhouse, Entrance Common, Exercise Room, Golf, Maintenance, ParkPlayground, Tennis Court(s)
Price history
| Date | Event | Price |
|---|---|---|
| 11/10/2025 | Sold | $750,000-3.9%$207/sqft |
Source: | ||
| 10/11/2025 | Pending sale | $780,320$215/sqft |
Source: | ||
| 8/18/2025 | Price change | $780,320-5.3%$215/sqft |
Source: | ||
| 7/15/2025 | Price change | $824,320+1.2%$227/sqft |
Source: | ||
| 6/14/2025 | Price change | $814,320+0.1%$225/sqft |
Source: | ||
Public tax history
Tax history is unavailable.
Neighborhood: 46074
Nearby schools
GreatSchools rating
- 6/10Monon Trail Elementary SchoolGrades: K-4Distance: 0.7 mi
- 9/10Westfield Middle SchoolGrades: 7-8Distance: 2 mi
- 10/10Westfield High SchoolGrades: 9-12Distance: 1.8 mi
Schools provided by the listing agent
- Elementary: Monon Trail Elementary School
- Middle: Westfield Middle School
- High: Westfield High School
Source: MIBOR as distributed by MLS GRID. This data may not be complete. We recommend contacting the local school district to confirm school assignments for this home.
Get a cash offer in 3 minutes
Find out how much your home could sell for in as little as 3 minutes with a no-obligation cash offer.
Estimated market value$755,300
Get a cash offer in 3 minutes
Find out how much your home could sell for in as little as 3 minutes with a no-obligation cash offer.
Estimated market value
$755,300


