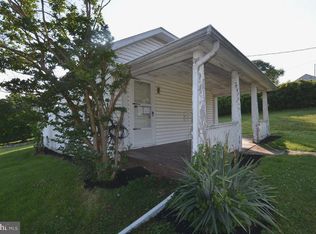Sold for $589,925 on 12/27/24
$589,925
1999 Alcott Rd, York, PA 17406
4beds
3,434sqft
Single Family Residence
Built in 2021
1.24 Acres Lot
$617,400 Zestimate®
$172/sqft
$3,230 Estimated rent
Home value
$617,400
$574,000 - $661,000
$3,230/mo
Zestimate® history
Loading...
Owner options
Explore your selling options
What's special
Welcome home to 1999 Alcott Rd. where this nearly new 3,300+ sqft custom colonial farmhouse, on over 1.2 acres in Central Schools, is sure to impress. As you enter, you'll be greeted with a bold black brick fireplace in the living room. Just past the living room you'll find the gourmet custom kitchen which boasts a large contrasting island, quartz countertops, ceramic tile backsplash, and even a pot filler. Upstairs, you'll find spacious bedrooms, as well as every bedroom having bathroom connection. Tons of custom trim accents and built ins throughout. In the walk out lower level, the finished basement offers even more room to spread out. Outback you're equipped with a maintenance free deck as well as a large patio- perfect for entertaining. Fully fenced in yard. Conveniently located to all major conveniences as well as commuter routes. This home is a must see. Schedule your private showing today. Property will be available for showings 10/4.
Zillow last checked: 8 hours ago
Listing updated: December 27, 2024 at 02:02am
Listed by:
Andrew Spangenberger 717-683-0525,
Cummings & Co. Realtors
Bought with:
Nichole Meaden, RS296391
Howard Hanna Real Estate Services-York
Source: Bright MLS,MLS#: PAYK2069454
Facts & features
Interior
Bedrooms & bathrooms
- Bedrooms: 4
- Bathrooms: 3
- Full bathrooms: 2
- 1/2 bathrooms: 1
- Main level bathrooms: 1
Basement
- Area: 1000
Heating
- Forced Air, Natural Gas
Cooling
- Central Air, Electric
Appliances
- Included: Dishwasher, Microwave, Self Cleaning Oven, Oven/Range - Electric, Electric Water Heater
- Laundry: Upper Level, Laundry Room, Mud Room
Features
- Breakfast Area, Ceiling Fan(s), Combination Kitchen/Living, Family Room Off Kitchen, Eat-in Kitchen, Kitchen Island, Primary Bath(s), Bathroom - Stall Shower, Open Floorplan
- Flooring: Luxury Vinyl
- Basement: Full,Partially Finished
- Number of fireplaces: 1
Interior area
- Total structure area: 3,434
- Total interior livable area: 3,434 sqft
- Finished area above ground: 2,434
- Finished area below ground: 1,000
Property
Parking
- Total spaces: 2
- Parking features: Garage Faces Side, Attached, Driveway, Off Street
- Attached garage spaces: 2
- Has uncovered spaces: Yes
Accessibility
- Accessibility features: None
Features
- Levels: Two
- Stories: 2
- Exterior features: Lighting
- Pool features: None
Lot
- Size: 1.24 Acres
- Features: Cleared, Level, Open Lot, Wooded, Secluded, Sloped
Details
- Additional structures: Above Grade, Below Grade
- Parcel number: 46000KI0046A000000
- Zoning: RESIDENTIAL
- Special conditions: Standard
Construction
Type & style
- Home type: SingleFamily
- Architectural style: Colonial
- Property subtype: Single Family Residence
Materials
- Combination
- Foundation: Permanent
Condition
- New construction: No
- Year built: 2021
Utilities & green energy
- Electric: 200+ Amp Service
- Sewer: Public Septic
- Water: Public
Community & neighborhood
Location
- Region: York
- Subdivision: Mt Zion
- Municipality: SPRINGETTSBURY TWP
Other
Other facts
- Listing agreement: Exclusive Right To Sell
- Listing terms: Cash,Conventional,VA Loan
- Ownership: Fee Simple
Price history
| Date | Event | Price |
|---|---|---|
| 12/27/2024 | Sold | $589,925$172/sqft |
Source: | ||
| 10/7/2024 | Pending sale | $589,925$172/sqft |
Source: | ||
| 10/4/2024 | Listed for sale | $589,925+883.2%$172/sqft |
Source: | ||
| 1/29/2021 | Sold | $60,000-12.9%$17/sqft |
Source: | ||
| 11/30/2020 | Pending sale | $68,900$20/sqft |
Source: Berkshire Hathaway HomeServices Homesale Realty #PAYK146010 Report a problem | ||
Public tax history
| Year | Property taxes | Tax assessment |
|---|---|---|
| 2025 | $10,875 +18.9% | $336,580 +11.4% |
| 2024 | $9,145 -0.7% | $302,110 |
| 2023 | $9,205 +913.8% | $302,110 +829.3% |
Find assessor info on the county website
Neighborhood: 17406
Nearby schools
GreatSchools rating
- 6/10North Hills El SchoolGrades: 4-6Distance: 1.4 mi
- 7/10Central York Middle SchoolGrades: 7-8Distance: 1 mi
- 8/10Central York High SchoolGrades: 9-12Distance: 1.5 mi
Schools provided by the listing agent
- District: Central York
Source: Bright MLS. This data may not be complete. We recommend contacting the local school district to confirm school assignments for this home.

Get pre-qualified for a loan
At Zillow Home Loans, we can pre-qualify you in as little as 5 minutes with no impact to your credit score.An equal housing lender. NMLS #10287.
Sell for more on Zillow
Get a free Zillow Showcase℠ listing and you could sell for .
$617,400
2% more+ $12,348
With Zillow Showcase(estimated)
$629,748