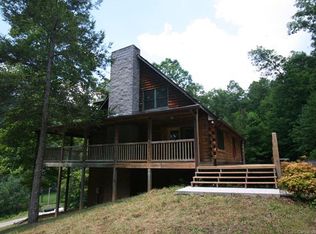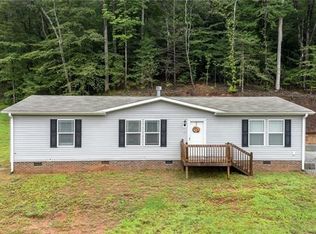Closed
$437,500
1999 Hidden Valley Rd, Taylorsville, NC 28681
2beds
1,440sqft
Single Family Residence
Built in 2002
48 Acres Lot
$554,000 Zestimate®
$304/sqft
$1,617 Estimated rent
Home value
$554,000
$510,000 - $609,000
$1,617/mo
Zestimate® history
Loading...
Owner options
Explore your selling options
What's special
Approx 48 wooded acres with the North Fork of White Creek offers off-grid living at its best! This unique property is located in the Ellendale community of Alexander County. The home offers 2 bedrooms with an office currently used as the 3rd bedroom. Great room, Dining and Kitchen features wood plank covered cathedral ceiling, Plenty of cabinet and counter space in kitchen with all appliances to remain. Master bedroom offers large WIC and MBA. Laundry area is conveniently located off MBR. Unfinished basement with interior and exterior access offers high ceilings making the possibility to finish easier. Exterior is what most the seller's will miss the most. Approx 540 sqft of covered deck offers a relaxing sit listening to the flowing water of White Creek. A portion deck was enclosed for year round salad gardening. With a little bit of love new owners could reclaim the old walking and bike trails that lead to the top elevation of 1700ft.
Zillow last checked: 8 hours ago
Listing updated: February 09, 2024 at 06:58am
Listing Provided by:
Tam Fenton ggslegacy@hotmail.com,
GGs Legacy Properties, LLC
Bought with:
Tuffer Howell
Big 6 Properties
Source: Canopy MLS as distributed by MLS GRID,MLS#: 4078199
Facts & features
Interior
Bedrooms & bathrooms
- Bedrooms: 2
- Bathrooms: 2
- Full bathrooms: 2
- Main level bedrooms: 2
Primary bedroom
- Features: Ceiling Fan(s)
- Level: Main
Bedroom s
- Features: Ceiling Fan(s)
- Level: Main
Bathroom full
- Level: Main
Bathroom full
- Level: Main
Dining area
- Features: Cathedral Ceiling(s), Ceiling Fan(s), Open Floorplan
- Level: Main
Kitchen
- Features: Cathedral Ceiling(s), Ceiling Fan(s)
- Level: Main
Laundry
- Level: Main
Living room
- Features: Cathedral Ceiling(s), Ceiling Fan(s), Open Floorplan
- Level: Main
Office
- Features: Ceiling Fan(s)
- Level: Main
Heating
- Forced Air, Propane
Cooling
- Central Air
Appliances
- Included: Dishwasher, Electric Range, Plumbed For Ice Maker, Refrigerator
- Laundry: Electric Dryer Hookup, Main Level, Other
Features
- Cathedral Ceiling(s), Open Floorplan, Walk-In Closet(s), Whirlpool
- Flooring: Carpet, Laminate, Tile
- Doors: French Doors
- Windows: Window Treatments
- Basement: Exterior Entry,Full,Interior Entry,Unfinished,Walk-Out Access
- Attic: Pull Down Stairs
Interior area
- Total structure area: 1,440
- Total interior livable area: 1,440 sqft
- Finished area above ground: 1,440
- Finished area below ground: 0
Property
Parking
- Total spaces: 2
- Parking features: Circular Driveway, Driveway
- Carport spaces: 2
- Has uncovered spaces: Yes
Accessibility
- Accessibility features: Bath Grab Bars, Swing In Door(s), Ramp(s)-Main Level, Stair Lift
Features
- Levels: One
- Stories: 1
- Patio & porch: Covered, Deck
- Waterfront features: Other - See Remarks, Creek, Creek/Stream
Lot
- Size: 48 Acres
- Features: Private, Sloped, Steep Slope
Details
- Parcel number: 3811529535
- Zoning: RA-20
- Special conditions: Standard
Construction
Type & style
- Home type: SingleFamily
- Architectural style: Cottage
- Property subtype: Single Family Residence
Materials
- Wood
- Roof: Metal
Condition
- New construction: No
- Year built: 2002
Utilities & green energy
- Sewer: Septic Installed
- Water: Well
- Utilities for property: Electricity Connected, Satellite Internet Available
Community & neighborhood
Security
- Security features: Carbon Monoxide Detector(s), Smoke Detector(s)
Location
- Region: Taylorsville
- Subdivision: None
Other
Other facts
- Listing terms: Cash,Conventional,FHA,USDA Loan,VA Loan
- Road surface type: Dirt, Gravel, Paved
Price history
| Date | Event | Price |
|---|---|---|
| 2/7/2024 | Sold | $437,500-9.8%$304/sqft |
Source: | ||
| 10/12/2023 | Listed for sale | $484,900-3%$337/sqft |
Source: | ||
| 3/1/2023 | Listing removed | -- |
Source: | ||
| 9/20/2022 | Listed for sale | $499,900$347/sqft |
Source: | ||
Public tax history
| Year | Property taxes | Tax assessment |
|---|---|---|
| 2025 | $1,914 +2.5% | $262,904 |
| 2024 | $1,867 +17.3% | $262,904 +20.6% |
| 2023 | $1,591 +32% | $217,915 +53.7% |
Find assessor info on the county website
Neighborhood: 28681
Nearby schools
GreatSchools rating
- 4/10Ellendale ElementaryGrades: K-5Distance: 2.9 mi
- 9/10West Alexander MiddleGrades: 6-8Distance: 6.1 mi
- 3/10Alexander Central HighGrades: 9-12Distance: 7.5 mi
Schools provided by the listing agent
- Elementary: Ellendale
- Middle: West Alexander
- High: Alexander Central
Source: Canopy MLS as distributed by MLS GRID. This data may not be complete. We recommend contacting the local school district to confirm school assignments for this home.
Get a cash offer in 3 minutes
Find out how much your home could sell for in as little as 3 minutes with a no-obligation cash offer.
Estimated market value$554,000
Get a cash offer in 3 minutes
Find out how much your home could sell for in as little as 3 minutes with a no-obligation cash offer.
Estimated market value
$554,000

