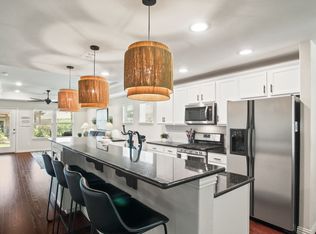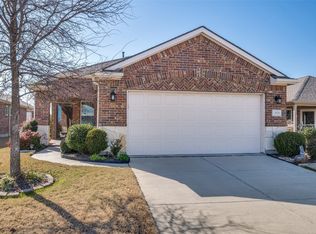Sold on 07/15/24
Price Unknown
1999 Marble Rdg, Frisco, TX 75036
2beds
1,308sqft
Single Family Residence
Built in 2017
5,227.2 Square Feet Lot
$350,400 Zestimate®
$--/sqft
$2,180 Estimated rent
Home value
$350,400
$326,000 - $375,000
$2,180/mo
Zestimate® history
Loading...
Owner options
Explore your selling options
What's special
A single-story home with two bedrooms, two bathrooms, and a two-car garage. It features low-maintenance gleaming floors, a spacious eat-in kitchen with a raised dishwasher and granite countertops, an oversized laundry room, and a flexible second bedroom. The backyard includes a patio and is conveniently located in the Frisco Lakes Del Webb Community, offering an active lifestyle with amenities such as golf, running tracks and trails, pools, game rooms, a billiard room, a library, bocce ball, as well as tennis and pickleball courts. Numerous group activities are also available for residents.
Zillow last checked: 8 hours ago
Listing updated: June 19, 2025 at 06:23pm
Listed by:
Jo Riopel 0663889 972-351-1095,
INC Realty, LLC 972-351-1095
Bought with:
Non-Mls Member
NON MLS
Source: NTREIS,MLS#: 20603253
Facts & features
Interior
Bedrooms & bathrooms
- Bedrooms: 2
- Bathrooms: 2
- Full bathrooms: 2
Primary bedroom
- Features: En Suite Bathroom, Walk-In Closet(s)
- Level: First
- Dimensions: 13 x 13
Bedroom
- Features: Ceiling Fan(s)
- Level: First
- Dimensions: 10 x 12
Primary bathroom
- Features: Built-in Features, En Suite Bathroom, Granite Counters, Multiple Shower Heads
- Level: First
- Dimensions: 13 x 6
Other
- Features: Built-in Features, Stone Counters
- Level: First
- Dimensions: 6 x 8
Kitchen
- Features: Built-in Features, Eat-in Kitchen, Granite Counters
- Level: First
- Dimensions: 16 x 12
Laundry
- Level: First
- Dimensions: 7 x 9
Living room
- Level: First
- Dimensions: 23 x 18
Heating
- Central, ENERGY STAR/ACCA RSI Qualified Installation, Natural Gas
Cooling
- Central Air, Ceiling Fan(s), ENERGY STAR Qualified Equipment
Appliances
- Included: Dishwasher, Electric Oven, Electric Water Heater, Gas Cooktop, Disposal, Vented Exhaust Fan
- Laundry: Washer Hookup, Electric Dryer Hookup, Laundry in Utility Room
Features
- Eat-in Kitchen, Granite Counters, High Speed Internet, Open Floorplan, Vaulted Ceiling(s)
- Flooring: Luxury Vinyl Plank
- Windows: Window Coverings
- Has basement: No
- Has fireplace: No
Interior area
- Total interior livable area: 1,308 sqft
Property
Parking
- Total spaces: 2
- Parking features: Concrete, Door-Multi, Driveway, Garage Faces Front, Garage, Garage Door Opener, Kitchen Level, Private
- Attached garage spaces: 2
- Has uncovered spaces: Yes
Accessibility
- Accessibility features: Accessible Full Bath, Accessible Bedroom, Accessible Kitchen, Accessible Doors
Features
- Levels: One
- Stories: 1
- Patio & porch: Covered
- Pool features: None, Community
- Fencing: None
Lot
- Size: 5,227 sqft
- Dimensions: 44 x 117
- Features: Interior Lot, Landscaped, Level, Subdivision, Sprinkler System
- Residential vegetation: Cleared
Details
- Parcel number: R684007
Construction
Type & style
- Home type: SingleFamily
- Architectural style: Traditional,Detached
- Property subtype: Single Family Residence
- Attached to another structure: Yes
Materials
- Brick, Wood Siding
- Foundation: Slab
- Roof: Shingle
Condition
- Year built: 2017
Utilities & green energy
- Sewer: Public Sewer
- Water: Public
- Utilities for property: Cable Available, Electricity Available, Natural Gas Available, Phone Available, Sewer Available, Separate Meters, Underground Utilities, Water Available
Green energy
- Energy efficient items: HVAC, Insulation, Thermostat
Community & neighborhood
Security
- Security features: Fire Alarm, Smoke Detector(s)
Community
- Community features: Clubhouse, Fitness Center, Golf, Other, Park, Pool, Tennis Court(s), Trails/Paths, Curbs, Sidewalks
Senior living
- Senior community: Yes
Location
- Region: Frisco
- Subdivision: Frisco Lakes Del Webb
HOA & financial
HOA
- Has HOA: Yes
- HOA fee: $510 quarterly
- Services included: All Facilities, Association Management, Insurance, Maintenance Grounds
- Association name: Frisco Lakes Community Assoc.
- Association phone: 972-370-0404
Other
Other facts
- Listing terms: All Inclusive Trust Deed,Cash,Conventional,1031 Exchange,VA Loan
Price history
| Date | Event | Price |
|---|---|---|
| 7/15/2024 | Sold | -- |
Source: NTREIS #20603253 Report a problem | ||
| 6/28/2024 | Pending sale | $379,900$290/sqft |
Source: NTREIS #20603253 Report a problem | ||
| 6/26/2024 | Contingent | $379,900$290/sqft |
Source: NTREIS #20603253 Report a problem | ||
| 6/9/2024 | Price change | $379,900-5%$290/sqft |
Source: NTREIS #20603253 Report a problem | ||
| 5/1/2024 | Listed for sale | $399,900$306/sqft |
Source: NTREIS #20603253 Report a problem | ||
Public tax history
| Year | Property taxes | Tax assessment |
|---|---|---|
| 2025 | $3,614 +79.5% | $378,297 +7% |
| 2024 | $2,013 -0.2% | $353,395 +10% |
| 2023 | $2,018 -44.8% | $321,268 +10% |
Find assessor info on the county website
Neighborhood: Frisco Lakes
Nearby schools
GreatSchools rating
- 6/10Hackberry Elementary SchoolGrades: PK-5Distance: 1 mi
- 5/10Lowell H Strike MiddleGrades: 6-8Distance: 1.6 mi
- 5/10Little Elm High SchoolGrades: 9-12Distance: 2.7 mi
Schools provided by the listing agent
- Elementary: Hackberry
- Middle: Lakeside
- High: Little Elm
- District: Little Elm ISD
Source: NTREIS. This data may not be complete. We recommend contacting the local school district to confirm school assignments for this home.
Get a cash offer in 3 minutes
Find out how much your home could sell for in as little as 3 minutes with a no-obligation cash offer.
Estimated market value
$350,400
Get a cash offer in 3 minutes
Find out how much your home could sell for in as little as 3 minutes with a no-obligation cash offer.
Estimated market value
$350,400

