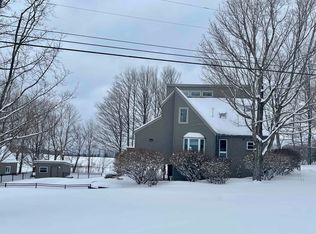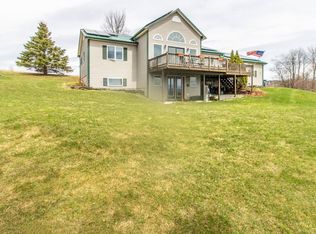Closed
Listed by:
James Campbell,
Jim Campbell Real Estate 802-334-3400
Bought with: Jim Campbell Real Estate
$825,000
1999 Nelson Hill, Derby, VT 05829
4beds
4,953sqft
Single Family Residence
Built in 1999
6.54 Acres Lot
$856,300 Zestimate®
$167/sqft
$4,564 Estimated rent
Home value
$856,300
Estimated sales range
Not available
$4,564/mo
Zestimate® history
Loading...
Owner options
Explore your selling options
What's special
Situated on 6.4 acres overlooking the mountains and valleys, you will find one of Derby's finest properties available now! Gorgeous setting and so much quality throughout this contemporary style home. The sprawling 1st floor offers a modern kitchen with granite counters, breakfast nook & stainless appliances, a formal dining room, living room boasting a large gas fireplace, spacious family room with an abundance of natural light, office with built-in desks & shelving and a half bath. The grand winding staircase trimmed in Vermont Maple leads to 2nd floor with 4 bedrooms, a laundry room and a full bath. Exceptional primary bedroom suite with a walk-in closet and a bathroom with a large jetted tub, custom tiled shower and double vanity. The lower level offers a fully finished family room, an additional guest room, a 3/4 bath and direct access to the stamped concrete that leads to the in-ground pool with a new heater, wired for a hot tub and entertaining area complete with a fire pit. Additional features include a optional propane or oil boilers, mini-split AC units, a swooping concrete driveway, whole house generator, incredible extra large detached garage (30’x32’) with it's own drilled well & heating system and an over-sized 2-car attached heated garage. So much to see with this property and the location is absolutely ideal to most everything.
Zillow last checked: 8 hours ago
Listing updated: June 14, 2024 at 09:28am
Listed by:
James Campbell,
Jim Campbell Real Estate 802-334-3400
Bought with:
Ryan Pronto
Jim Campbell Real Estate
Source: PrimeMLS,MLS#: 4962388
Facts & features
Interior
Bedrooms & bathrooms
- Bedrooms: 4
- Bathrooms: 4
- Full bathrooms: 2
- 3/4 bathrooms: 1
- 1/2 bathrooms: 1
Heating
- Propane, Oil, Air to Air Heat Exchanger, Baseboard, Other, Radiant Floor
Cooling
- Mini Split
Appliances
- Included: Dishwasher, Disposal, Dryer, Range Hood, Electric Range, Refrigerator, Washer, Domestic Water Heater, Propane Water Heater, Water Heater off Boiler, Oil Water Heater, Exhaust Fan, Vented Exhaust Fan
- Laundry: 2nd Floor Laundry
Features
- Central Vacuum, Ceiling Fan(s), Kitchen Island, Kitchen/Dining
- Flooring: Ceramic Tile, Hardwood, Laminate, Tile
- Basement: Concrete,Daylight,Finished,Partially Finished,Interior Stairs,Walkout,Interior Access,Exterior Entry,Basement Stairs,Interior Entry
- Number of fireplaces: 1
- Fireplace features: 1 Fireplace
Interior area
- Total structure area: 5,253
- Total interior livable area: 4,953 sqft
- Finished area above ground: 3,498
- Finished area below ground: 1,455
Property
Parking
- Total spaces: 2
- Parking features: Concrete, Direct Entry, Finished, Heated Garage, Driveway, Garage, On Site, Parking Spaces 11 - 20, Attached
- Garage spaces: 2
- Has uncovered spaces: Yes
Features
- Levels: 1.75,Multi-Level,Walkout Lower Level
- Stories: 1
- Patio & porch: Patio, Covered Porch
- Has private pool: Yes
- Pool features: In Ground
- Has spa: Yes
- Spa features: Bath
- Has view: Yes
- View description: Mountain(s)
- Frontage length: Road frontage: 522
Lot
- Size: 6.54 Acres
- Features: Country Setting, Secluded
Details
- Parcel number: 17705611002
- Zoning description: Residential
Construction
Type & style
- Home type: SingleFamily
- Architectural style: Contemporary
- Property subtype: Single Family Residence
Materials
- Wood Frame, Cement Exterior, Concrete Exterior, Stucco Exterior
- Foundation: Concrete, Poured Concrete
- Roof: Shingle,Architectural Shingle
Condition
- New construction: No
- Year built: 1999
Utilities & green energy
- Electric: 100 Amp Service, 200+ Amp Service, Circuit Breakers
- Sewer: 1000 Gallon, Concrete, On-Site Septic Exists, Private Sewer
- Utilities for property: Cable at Site
Community & neighborhood
Security
- Security features: Carbon Monoxide Detector(s), Smoke Detector(s), HW/Batt Smoke Detector
Location
- Region: Derby
Other
Other facts
- Road surface type: Paved
Price history
| Date | Event | Price |
|---|---|---|
| 6/14/2024 | Sold | $825,000-6.1%$167/sqft |
Source: | ||
| 4/23/2024 | Contingent | $879,000$177/sqft |
Source: | ||
| 1/6/2024 | Listed for sale | $879,000$177/sqft |
Source: | ||
| 12/30/2023 | Listing removed | -- |
Source: | ||
| 9/29/2023 | Price change | $879,000-5.4%$177/sqft |
Source: | ||
Public tax history
| Year | Property taxes | Tax assessment |
|---|---|---|
| 2024 | -- | $611,700 |
| 2023 | -- | $611,700 |
| 2022 | -- | $611,700 |
Find assessor info on the county website
Neighborhood: 05829
Nearby schools
GreatSchools rating
- 6/10Derby Elementary SchoolGrades: PK-6Distance: 2.5 mi
- 4/10North Country Junior Uhsd #22Grades: 7-8Distance: 2.3 mi
- 5/10North Country Senior Uhsd #22Grades: 9-12Distance: 5.5 mi
Schools provided by the listing agent
- Elementary: Derby Elementary
- Middle: North Country Junior High
- High: North Country Supervisory Un
- District: North Country Supervisory Union
Source: PrimeMLS. This data may not be complete. We recommend contacting the local school district to confirm school assignments for this home.

Get pre-qualified for a loan
At Zillow Home Loans, we can pre-qualify you in as little as 5 minutes with no impact to your credit score.An equal housing lender. NMLS #10287.

