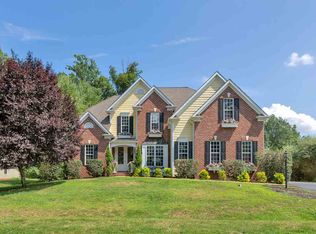Closed
$825,000
1999 Ridgetop Dr, Charlottesville, VA 22903
4beds
2,696sqft
Single Family Residence
Built in 2006
0.46 Acres Lot
$886,900 Zestimate®
$306/sqft
$3,531 Estimated rent
Home value
$886,900
$798,000 - $984,000
$3,531/mo
Zestimate® history
Loading...
Owner options
Explore your selling options
What's special
BEAUTIFUL ONE OWNER home in the coveted MOSBY MOUNTAIN neighborhood. Sellers have lovingly maintained this 2 story home with FULL UNFINISHED BASEMENT. Nestled on nearly a half acre, this lot offers an abundance of REAR PRIVACY with WINTER VIEWS of Carters Mountain and a FULLY FENCED REAR yard. Some of RECENT UPGRADES include both 1st & 2nd floor Heat Pumps, most Kitchen Appliances, Trex decking, Water Heater, In & Out Painting, SOLAR PANELS with Back-Up Battery and EV CHARGER IN GARAGE for electric vehicle! (See Upgrade List in Agent docs). Inviting floor plan & HUGE PRIMARY SUITE WITH SITTING AREA. Basement is framed out for future finish and already plumbed for a Full Bath. This home is in MOVE-IN CONDITION and this location is TOP NOTCH with quick access to I-64, UVA, Downtown Charlottesville & 5th Street Station shopping.
Zillow last checked: 8 hours ago
Listing updated: February 08, 2025 at 10:42am
Listed by:
TRISH OWENS 434-825-5393,
MONTAGUE, MILLER & CO. - WESTFIELD
Bought with:
LOI PATKIN, 0225157458
LONG & FOSTER - CHARLOTTESVILLE
Source: CAAR,MLS#: 654284 Originating MLS: Charlottesville Area Association of Realtors
Originating MLS: Charlottesville Area Association of Realtors
Facts & features
Interior
Bedrooms & bathrooms
- Bedrooms: 4
- Bathrooms: 3
- Full bathrooms: 2
- 1/2 bathrooms: 1
- Main level bathrooms: 1
Heating
- Central, Heat Pump
Cooling
- Central Air, Heat Pump
Appliances
- Included: Dishwasher, Electric Range, Disposal, Microwave, Refrigerator
- Laundry: Washer Hookup, Dryer Hookup, Sink
Features
- Walk-In Closet(s), Breakfast Area, Entrance Foyer, Eat-in Kitchen, Kitchen Island, Recessed Lighting
- Flooring: Carpet, Ceramic Tile, Hardwood
- Windows: Insulated Windows, Screens, Tilt-In Windows, Vinyl
- Basement: Exterior Entry,Full,Interior Entry,Unfinished,Walk-Out Access
- Number of fireplaces: 1
- Fireplace features: One, Gas, Glass Doors, Gas Log
Interior area
- Total structure area: 4,316
- Total interior livable area: 2,696 sqft
- Finished area above ground: 2,696
- Finished area below ground: 0
Property
Parking
- Total spaces: 2
- Parking features: Asphalt, Attached, Electricity, Garage Faces Front, Garage, Garage Door Opener, Off Street, On Street
- Attached garage spaces: 2
- Has uncovered spaces: Yes
Features
- Levels: Two
- Stories: 2
- Patio & porch: Deck, Front Porch, Porch
- Exterior features: Fence, Mature Trees/Landscape, Propane Tank - Leased
- Fencing: Picket,Fenced,Partial
- Has view: Yes
- View description: Mountain(s), Trees/Woods
Lot
- Size: 0.46 Acres
- Features: Cul-De-Sac, Landscaped, Native Plants
Details
- Parcel number: 090E0000009800
- Zoning description: R-1 Residential
Construction
Type & style
- Home type: SingleFamily
- Architectural style: Colonial,Craftsman
- Property subtype: Single Family Residence
Materials
- Brick, Fiber Cement, HardiPlank Type, Stick Built, Cement Siding
- Foundation: Poured, Slab
- Roof: Architectural
Condition
- New construction: No
- Year built: 2006
Details
- Builder name: WADE HOMES
Utilities & green energy
- Electric: Underground
- Sewer: Public Sewer
- Water: Public
- Utilities for property: Cable Available, Propane
Green energy
- Energy efficient items: Solar Panel(s)
- Energy generation: Solar
Community & neighborhood
Location
- Region: Charlottesville
- Subdivision: MOSBY MOUNTAIN
HOA & financial
HOA
- Has HOA: Yes
- HOA fee: $298 quarterly
- Amenities included: Trail(s)
- Services included: Common Area Maintenance, Cable TV, Reserve Fund, Trash
Price history
| Date | Event | Price |
|---|---|---|
| 8/13/2024 | Sold | $825,000$306/sqft |
Source: | ||
| 7/10/2024 | Pending sale | $825,000$306/sqft |
Source: | ||
| 6/28/2024 | Listed for sale | $825,000$306/sqft |
Source: | ||
Public tax history
| Year | Property taxes | Tax assessment |
|---|---|---|
| 2025 | $7,409 +24.2% | $828,800 +18.6% |
| 2024 | $5,967 +8.7% | $698,700 +8.7% |
| 2023 | $5,490 +12.4% | $642,800 +12.4% |
Find assessor info on the county website
Neighborhood: 22903
Nearby schools
GreatSchools rating
- 5/10Paul H Cale Elementary SchoolGrades: PK-5Distance: 2 mi
- 3/10Leslie H Walton Middle SchoolGrades: 6-8Distance: 5.4 mi
- 6/10Monticello High SchoolGrades: 9-12Distance: 2.4 mi
Schools provided by the listing agent
- Elementary: Mountain View
- Middle: Walton
- High: Monticello
Source: CAAR. This data may not be complete. We recommend contacting the local school district to confirm school assignments for this home.

Get pre-qualified for a loan
At Zillow Home Loans, we can pre-qualify you in as little as 5 minutes with no impact to your credit score.An equal housing lender. NMLS #10287.
Sell for more on Zillow
Get a free Zillow Showcase℠ listing and you could sell for .
$886,900
2% more+ $17,738
With Zillow Showcase(estimated)
$904,638