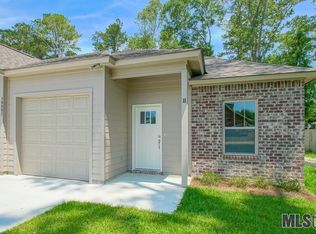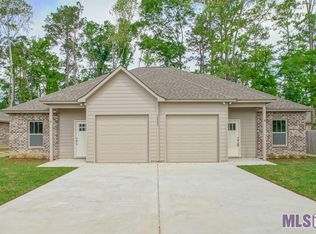Sold
Price Unknown
19997 Grantham Rd #A, Livingston, LA 70754
3beds
1,258sqft
Single Family Residence, Townhouse, Residential
Built in 2022
0.3 Acres Lot
$194,800 Zestimate®
$--/sqft
$1,419 Estimated rent
Home value
$194,800
$185,000 - $205,000
$1,419/mo
Zestimate® history
Loading...
Owner options
Explore your selling options
What's special
Brand new townhomes under construction in the rapidly expanding Town of Livingston! Great location, only minutes from I-12, and convenient to many amenities within Livingston. 2BR/2BA and 3BR/2Ba floor plans to choose from. Each unit will have an enclosed garage, covered front porch entrance, covered rear patio. The interior will be completed with quartz countertops and tastefully selected finishes throughout! Do not miss out on this great opportunity! Pictures are examples. Finishes may vary. *Structure square footage nor lot dimensions warranted by Realtor.
Zillow last checked: 8 hours ago
Listing updated: December 21, 2023 at 01:19pm
Listed by:
Aaron Goolsby,
Covington & Associates Real Estate, LLC
Bought with:
Corey Sonnier, 995698289
Greene Properties of Louisiana, LLC
Source: ROAM MLS,MLS#: 2022016606
Facts & features
Interior
Bedrooms & bathrooms
- Bedrooms: 3
- Bathrooms: 2
- Full bathrooms: 2
Primary bedroom
- Features: Split
- Level: First
- Area: 172.8
- Width: 12.8
Bedroom 1
- Level: First
- Area: 114.33
- Width: 10.3
Bedroom 2
- Level: First
- Area: 125.28
- Width: 11.6
Primary bathroom
- Features: Double Vanity, Walk-In Closet(s), Soaking Tub
Kitchen
- Features: Counters Solid Surface, Stone Counters
Living room
- Level: First
- Area: 233.45
Heating
- Central
Cooling
- Central Air
Appliances
- Included: Electric Cooktop, Dishwasher, Range/Oven
Features
- Flooring: Carpet, Ceramic Tile, Laminate
Interior area
- Total structure area: 1,579
- Total interior livable area: 1,258 sqft
Property
Parking
- Parking features: Garage
- Has garage: Yes
Features
- Stories: 1
- Fencing: None
Lot
- Size: 0.30 Acres
- Dimensions: 80 x 130
Details
- Special conditions: Standard
Construction
Type & style
- Home type: Townhouse
- Architectural style: Traditional
- Property subtype: Single Family Residence, Townhouse, Residential
- Attached to another structure: Yes
Materials
- Brick Siding, Fiber Cement, Frame
- Foundation: Slab
- Roof: Shingle
Condition
- New construction: Yes
- Year built: 2022
Utilities & green energy
- Gas: None
- Sewer: Public Sewer
- Water: Public
Community & neighborhood
Location
- Region: Livingston
- Subdivision: Rural Tract (no Subd)
Other
Other facts
- Listing terms: Cash,Conventional,FHA,FMHA/Rural Dev
Price history
| Date | Event | Price |
|---|---|---|
| 4/10/2023 | Sold | -- |
Source: | ||
| 3/9/2023 | Pending sale | $189,900$151/sqft |
Source: | ||
| 1/27/2023 | Price change | $189,900-1.4%$151/sqft |
Source: | ||
| 10/28/2022 | Listed for sale | $192,500$153/sqft |
Source: | ||
Public tax history
Tax history is unavailable.
Neighborhood: 70754
Nearby schools
GreatSchools rating
- 8/10Doyle Elementary SchoolGrades: PK-5Distance: 0.2 mi
- 6/10Doyle High SchoolGrades: 6-12Distance: 1 mi
Schools provided by the listing agent
- District: Livingston Parish
Source: ROAM MLS. This data may not be complete. We recommend contacting the local school district to confirm school assignments for this home.
Sell with ease on Zillow
Get a Zillow Showcase℠ listing at no additional cost and you could sell for —faster.
$194,800
2% more+$3,896
With Zillow Showcase(estimated)$198,696


