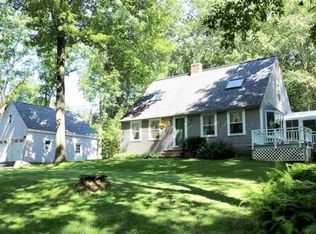Conveniently located to the beach and Route 1 this is a 4 bedroom/1.75 bath tri-level home, located in a sociable neighborhood approximately 0.2 miles from the North Hampton School. The kitchen, dining room and living room are located on the main floor just inside the stunning craftsman style front door. The open concept of these rooms makes for easy entertaining for all to easily gather in. They have stylish and well maintained wood flooring combining these rooms. The kitchen, completely renovated in 2014, has quality soft-close cherry cabinets with complimenting granite counters, a breakfast bar and stainless steel appliances. The master suite is located on the first floor in its own wing of the home complete with a 3/4 bath, 2 nicely sized closets and wall to wall carpeting. The spacious laundry is also located on this level and has plenty of cabinet and counter space for all your laundry needs, you can exit thru here to the deck in the rear yard. The remaining 3 ample-sized bedrooms are located just six steps up from the main living space along with a full bath. Access the lower level mud room and finished basement behind the glass door located in the main living space only six steps down. The finished basement consists of wall to wall carpeting and a great pellet stove for your heating needs here. Exit thru the full walk out door to your relaxing tremendous back yard. Recent upgrades include a new 50-gallon propane hot water tank supplying all the hot water your family will need, a 275-gallon fuel oil tank for the forced hot water boiler, energy efficient double hung vinyl windows and attic insulation.
This property is off market, which means it's not currently listed for sale or rent on Zillow. This may be different from what's available on other websites or public sources.
