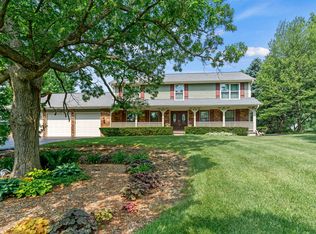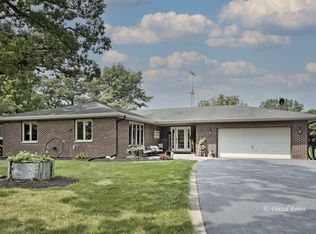Closed
$450,000
19N018 Felsmith Rd, Hampshire, IL 60140
5beds
2,462sqft
Single Family Residence
Built in 1974
1 Acres Lot
$465,200 Zestimate®
$183/sqft
$3,189 Estimated rent
Home value
$465,200
$442,000 - $493,000
$3,189/mo
Zestimate® history
Loading...
Owner options
Explore your selling options
What's special
CUSTOM BUILT 2 STORY ~ GORGEOUS COUNTRY LOT W/PROFESSIONAL LANDSCAPING AND NEW BUILT IN FIRE PIT AND PATIO ENTERTAINING AREA~ NEW ROOF AND DRIVEWAY ~ 5 BEDROOMS INCLUDES 2 MASTER SUITES W/ONE ON THE MAIN FLOOR ~ OPEN EAT-IN KITCHEN W/NEW COUNTERTOPS, SINK, OVEN AND LIGHT FIXTURES ~ FRESH COAT OF PAINT THROUGHOUT ~ HARDWOOD FLOORS RECOATED ~ NEW FLOORING ON 2ND LEVEL ~ FULL BRICK WALL, WOODBURING FIREPLACE W/GAS STARTER ~ FULL FINISHED BASEMENT W/HUGE REC ROOM, MUSIC ROOM AND PLENTY OF STORAGE ~ FULLY EQUIPPED W/2 FURNACES ~ READY TO MOVE IN! SELLERS WILL FURNISH A 1 YEAR HOME WARRANTY TO BUYERS.
Zillow last checked: 8 hours ago
Listing updated: July 29, 2024 at 08:07am
Listing courtesy of:
Lisa Rossow 847-683-2000,
CENTURY 21 New Heritage,
Lynn Klein, GRI,
Century 21 New Heritage - Hampshire
Bought with:
Michelle Falesch
Keller Williams Infinity
Source: MRED as distributed by MLS GRID,MLS#: 12036031
Facts & features
Interior
Bedrooms & bathrooms
- Bedrooms: 5
- Bathrooms: 3
- Full bathrooms: 3
Primary bedroom
- Features: Flooring (Hardwood), Bathroom (Full)
- Level: Second
- Area: 192 Square Feet
- Dimensions: 12X16
Bedroom 2
- Features: Flooring (Hardwood)
- Level: Main
- Area: 160 Square Feet
- Dimensions: 16X10
Bedroom 3
- Features: Flooring (Hardwood)
- Level: Second
- Area: 169 Square Feet
- Dimensions: 13X13
Bedroom 4
- Features: Flooring (Hardwood)
- Level: Second
- Area: 120 Square Feet
- Dimensions: 12X10
Bedroom 5
- Features: Flooring (Hardwood)
- Level: Second
- Area: 144 Square Feet
- Dimensions: 12X12
Dining room
- Features: Flooring (Hardwood)
- Level: Main
- Area: 144 Square Feet
- Dimensions: 12X12
Family room
- Features: Flooring (Hardwood)
- Level: Main
- Area: 120 Square Feet
- Dimensions: 12X10
Foyer
- Features: Flooring (Ceramic Tile)
- Level: Main
- Area: 65 Square Feet
- Dimensions: 13X5
Kitchen
- Features: Kitchen (Eating Area-Table Space), Flooring (Hardwood)
- Level: Main
- Area: 200 Square Feet
- Dimensions: 20X10
Laundry
- Features: Flooring (Vinyl)
- Level: Main
- Area: 108 Square Feet
- Dimensions: 12X9
Living room
- Features: Flooring (Hardwood)
- Level: Main
- Area: 240 Square Feet
- Dimensions: 20X12
Pantry
- Level: Main
- Area: 8 Square Feet
- Dimensions: 4X2
Play room
- Features: Flooring (Hardwood)
- Level: Basement
- Area: 228 Square Feet
- Dimensions: 19X12
Recreation room
- Features: Flooring (Vinyl)
- Level: Basement
- Area: 720 Square Feet
- Dimensions: 30X24
Walk in closet
- Level: Second
- Area: 72 Square Feet
- Dimensions: 9X8
Heating
- Natural Gas, Forced Air
Cooling
- Central Air
Appliances
- Included: Range, Microwave, Refrigerator, Washer, Dryer, Disposal, Water Softener Owned, Humidifier
- Laundry: Main Level, In Unit
Features
- 1st Floor Bedroom, In-Law Floorplan, 1st Floor Full Bath, Walk-In Closet(s), Separate Dining Room
- Flooring: Laminate
- Basement: Finished,Full
- Number of fireplaces: 1
- Fireplace features: Wood Burning, Gas Starter, Living Room
Interior area
- Total structure area: 0
- Total interior livable area: 2,462 sqft
Property
Parking
- Total spaces: 2.5
- Parking features: Asphalt, Garage Door Opener, On Site, Attached, Garage
- Attached garage spaces: 2.5
- Has uncovered spaces: Yes
Accessibility
- Accessibility features: No Disability Access
Features
- Stories: 2
- Patio & porch: Patio
- Exterior features: Fire Pit
Lot
- Size: 1 Acres
- Dimensions: 164X235
- Features: Landscaped, Wooded
Details
- Additional structures: Shed(s)
- Parcel number: 0103476008
- Special conditions: None
- Other equipment: Water-Softener Owned, Ceiling Fan(s), Sump Pump, Backup Sump Pump;
Construction
Type & style
- Home type: SingleFamily
- Property subtype: Single Family Residence
Materials
- Vinyl Siding, Brick
- Foundation: Concrete Perimeter
- Roof: Asphalt
Condition
- New construction: No
- Year built: 1974
Utilities & green energy
- Electric: Circuit Breakers
- Sewer: Septic Tank
- Water: Well
Community & neighborhood
Security
- Security features: Carbon Monoxide Detector(s)
Community
- Community features: Horse-Riding Trails, Street Paved
Location
- Region: Hampshire
- Subdivision: Hampshire Oaks
Other
Other facts
- Listing terms: Conventional
- Ownership: Fee Simple
Price history
| Date | Event | Price |
|---|---|---|
| 7/26/2024 | Sold | $450,000-1.7%$183/sqft |
Source: | ||
| 5/14/2024 | Contingent | $458,000$186/sqft |
Source: | ||
| 5/10/2024 | Price change | $458,000-1.1%$186/sqft |
Source: | ||
| 4/22/2024 | Listed for sale | $463,000$188/sqft |
Source: | ||
| 4/22/2024 | Listing removed | -- |
Source: | ||
Public tax history
| Year | Property taxes | Tax assessment |
|---|---|---|
| 2024 | $7,984 +4.9% | $123,685 +11.2% |
| 2023 | $7,612 +8.5% | $111,258 +12.6% |
| 2022 | $7,013 +5.4% | $98,801 +6% |
Find assessor info on the county website
Neighborhood: 60140
Nearby schools
GreatSchools rating
- 7/10Gary D Wright Elementary SchoolGrades: K-5Distance: 1.7 mi
- 4/10Hampshire Middle SchoolGrades: 6-8Distance: 3.3 mi
- 9/10Hampshire High SchoolGrades: 9-12Distance: 1.5 mi
Schools provided by the listing agent
- Elementary: Gary Wright Elementary School
- Middle: Hampshire Middle School
- High: Hampshire High School
- District: 300
Source: MRED as distributed by MLS GRID. This data may not be complete. We recommend contacting the local school district to confirm school assignments for this home.

Get pre-qualified for a loan
At Zillow Home Loans, we can pre-qualify you in as little as 5 minutes with no impact to your credit score.An equal housing lender. NMLS #10287.
Sell for more on Zillow
Get a free Zillow Showcase℠ listing and you could sell for .
$465,200
2% more+ $9,304
With Zillow Showcase(estimated)
$474,504
