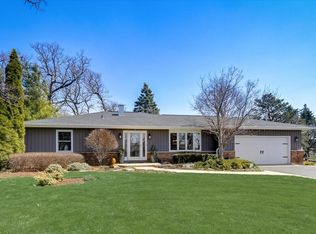Closed
$410,000
19N020 Felsmith Rd, Hampshire, IL 60140
3beds
1,900sqft
Single Family Residence
Built in ----
0.66 Acres Lot
$424,600 Zestimate®
$216/sqft
$2,942 Estimated rent
Home value
$424,600
$378,000 - $476,000
$2,942/mo
Zestimate® history
Loading...
Owner options
Explore your selling options
What's special
STATELY CUSTOM BUILT RANCH HOME. THIS HOME SITS ON A CORNER LOT 2/3 ACRE M/L SURROUNDED BY MATURE MAPLE AND EVERGREEN TREES IN A SMALL COUNTRY SUBDIVISION OF CUSTOM BUILT HOMES..4 MILES FROM DOWNTOWN HAMPSHIRE AND 3 MINUTES FROM I-90 ACCESS. THE MAINTENENCE FREE EXTERIOR IS BRICK AND HARDIE BOARD SIDING. THE LARGE COVERED FRONT PORCH HAS PLENTY OF SPACE TO SIT AND TAKE IN THE BIRDS AND THE BEAUTIFUL TREES AND WATCH THE CORN GROW ACROSS THE ROAD. THE INTERIOR OF APPROXIMATELY 1900 S.F. HAS 3 BEDROOMS AND 2 1/2 BATHS.THE LARGE FAMILY ROOM HAS A MASONRY FIREPLACE WITH A GAS LOG. THE LIVING ROOM FEATURES A MASONRY WOOD BURNING FIREPLACE AND LOOKS OUT TO THE STONE AND PAVER PATIO PROFESSIONALLY LANDSCAPED TO BE ENCIRCLED BY A FLOWER GARDEN. THE KITCHEN HAS GRANITE COUNTER TOPS AND AN EAT-IN AREA. ADJACENT TO THE KITCHEN IS A LOVELY FORMAL DINING ROOM. THIS HOME HAS A FULL BASEMENT WHICH IS HALF FINISHED TO INCLUDE A HALF BATH. THE UNFINISHED PART OF THE BASEMENT INCLUDES A UTILITY ROOM, A WORKSHOP AND LOTS OF STORAGE AREA WITH BUILT-IN SHELVING. THE MATCHING SHED IN THE BACKYARD IS LARGE ENOUGH TO HOLD A LAWN TRACTOR , MOWER AND OTHER YARD EQUIPTMENT.
Zillow last checked: 8 hours ago
Listing updated: October 29, 2024 at 07:24am
Listing courtesy of:
Ryan Cherney 630-862-5181,
Circle One Realty
Bought with:
Carrie Goldstein, GRI
Berkshire Hathaway HomeServices Chicago
Source: MRED as distributed by MLS GRID,MLS#: 12160095
Facts & features
Interior
Bedrooms & bathrooms
- Bedrooms: 3
- Bathrooms: 3
- Full bathrooms: 2
- 1/2 bathrooms: 1
Primary bedroom
- Features: Flooring (Carpet), Window Treatments (Curtains/Drapes), Bathroom (Full)
- Level: Main
- Area: 224 Square Feet
- Dimensions: 14X16
Bedroom 2
- Features: Flooring (Carpet), Window Treatments (Curtains/Drapes)
- Level: Main
- Area: 154 Square Feet
- Dimensions: 14X11
Bedroom 3
- Features: Flooring (Carpet), Window Treatments (Curtains/Drapes)
- Level: Main
- Area: 110 Square Feet
- Dimensions: 10X11
Dining room
- Features: Flooring (Carpet), Window Treatments (Curtains/Drapes)
- Level: Main
- Area: 169 Square Feet
- Dimensions: 13X13
Family room
- Features: Flooring (Carpet), Window Treatments (Curtains/Drapes)
- Level: Main
- Area: 308 Square Feet
- Dimensions: 22X14
Kitchen
- Features: Kitchen (Eating Area-Table Space), Flooring (Vinyl), Window Treatments (Blinds)
- Level: Main
- Area: 252 Square Feet
- Dimensions: 18X14
Laundry
- Features: Flooring (Vinyl), Window Treatments (Blinds)
- Level: Main
- Area: 42 Square Feet
- Dimensions: 7X6
Living room
- Features: Flooring (Hardwood), Window Treatments (Curtains/Drapes)
- Level: Main
- Area: 266 Square Feet
- Dimensions: 14X19
Other
- Features: Flooring (Other)
- Level: Basement
- Area: 140 Square Feet
- Dimensions: 10X14
Heating
- Natural Gas, Forced Air
Cooling
- Central Air
Appliances
- Included: Range, Microwave, Dishwasher, Refrigerator, Freezer, Washer, Dryer, Range Hood, Humidifier
- Laundry: Main Level
Features
- 1st Floor Bedroom, 1st Floor Full Bath
- Flooring: Hardwood
- Basement: Partially Finished,Full
- Attic: Full
- Number of fireplaces: 2
- Fireplace features: Wood Burning, Gas Log, Family Room, Living Room
Interior area
- Total structure area: 0
- Total interior livable area: 1,900 sqft
Property
Parking
- Total spaces: 2
- Parking features: Concrete, Garage Door Opener, On Site, Garage Owned, Attached, Garage
- Attached garage spaces: 2
- Has uncovered spaces: Yes
Accessibility
- Accessibility features: No Disability Access
Features
- Stories: 1
- Patio & porch: Patio, Porch
Lot
- Size: 0.66 Acres
- Dimensions: 160X180
- Features: Corner Lot, Landscaped
Details
- Additional structures: Shed(s)
- Parcel number: 0103477012
- Special conditions: None
- Other equipment: Water-Softener Owned, TV-Dish, Ceiling Fan(s), Fan-Attic Exhaust, Fan-Whole House, Sump Pump, Backup Sump Pump;
Construction
Type & style
- Home type: SingleFamily
- Architectural style: Ranch
- Property subtype: Single Family Residence
Materials
- Brick
- Foundation: Concrete Perimeter
- Roof: Asphalt
Condition
- New construction: No
Utilities & green energy
- Electric: 200+ Amp Service
- Sewer: Septic Tank
- Water: Well
Community & neighborhood
Security
- Security features: Security System, Carbon Monoxide Detector(s)
Location
- Region: Hampshire
- Subdivision: Hampshire Oaks
Other
Other facts
- Listing terms: Conventional
- Ownership: Fee Simple
Price history
| Date | Event | Price |
|---|---|---|
| 10/28/2024 | Sold | $410,000+2.8%$216/sqft |
Source: | ||
| 9/25/2024 | Contingent | $399,000$210/sqft |
Source: | ||
| 9/23/2024 | Price change | $399,000-2.7%$210/sqft |
Source: | ||
| 9/10/2024 | Listed for sale | $410,000+30.6%$216/sqft |
Source: | ||
| 10/18/2004 | Sold | $314,000$165/sqft |
Source: Public Record Report a problem | ||
Public tax history
| Year | Property taxes | Tax assessment |
|---|---|---|
| 2024 | $7,141 +5.9% | $119,479 +11.2% |
| 2023 | $6,743 -1.2% | $107,474 +6.1% |
| 2022 | $6,826 +5.3% | $101,323 +5.6% |
Find assessor info on the county website
Neighborhood: 60140
Nearby schools
GreatSchools rating
- 7/10Gary D Wright Elementary SchoolGrades: K-5Distance: 1.7 mi
- 4/10Hampshire Middle SchoolGrades: 6-8Distance: 3.4 mi
- 9/10Hampshire High SchoolGrades: 9-12Distance: 1.5 mi
Schools provided by the listing agent
- Elementary: Gary Wright Elementary School
- Middle: Hampshire Middle School
- High: Hampshire High School
- District: 300
Source: MRED as distributed by MLS GRID. This data may not be complete. We recommend contacting the local school district to confirm school assignments for this home.
Get a cash offer in 3 minutes
Find out how much your home could sell for in as little as 3 minutes with a no-obligation cash offer.
Estimated market value$424,600
Get a cash offer in 3 minutes
Find out how much your home could sell for in as little as 3 minutes with a no-obligation cash offer.
Estimated market value
$424,600
