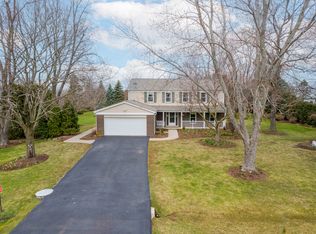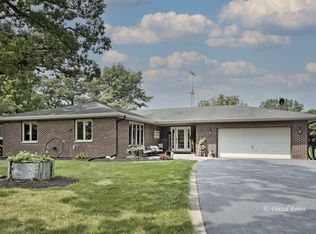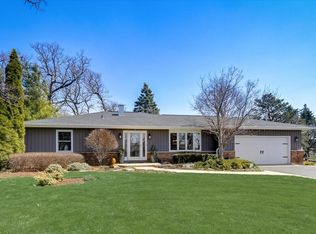Closed
$460,000
19N050 Felsmith Rd, Hampshire, IL 60140
4beds
2,668sqft
Single Family Residence
Built in 1976
0.99 Acres Lot
$469,000 Zestimate®
$172/sqft
$3,130 Estimated rent
Home value
$469,000
$422,000 - $521,000
$3,130/mo
Zestimate® history
Loading...
Owner options
Explore your selling options
What's special
Welcome to the country with tons of room inside & out! This beautiful and spacious 4-Bed/2.5-Bth home sits on a 1 acre lot in Hampshire and is ready for new owners. This home exudes curb appeal the moment you pull up with the beautifully landscaped front yard and extra large front porch, perfect for sipping your morning coffee and enjoying nature! As you enter the front door, you're greeted by the large living room and separate dining room with gorgeous hardwood floors that flow throughout much of the main level. The spacious kitchen features double ovens, a large fridge, and plenty of counter and cabinet space plus a breakfast area. The cozy family room features beamed ceilings and a stunning brick wood burning fireplace with built-ins surrounding it. You'll also find the laundry room and a half bath on the main level. Upstairs, find your expansive Primary suite complete with vaulted ceilings, a sitting area, a walk-in closet and an en-suite bath. There are three additional large bedrooms and another full bath on the second level. The huge unfinished basement is perfect for storage or for your finishing touches (with a bathroom rough-in!). Outside, you can truly enjoy the slow pace of country living! There's a brick paver patio, fire pit, and SO much space great for gardening and nature viewing (great area to see birds, deer, fox and more). Extra long driveway and attached 3-car garage. Updates include leaf filter on gutters 2023, new basement windows w/ window wells & drainage 2024, new roof 2020 and more. All of this while being close to everything Hampshire offers and easy access to the highway. You don't want to miss this one - schedule your tour today!
Zillow last checked: 8 hours ago
Listing updated: July 26, 2025 at 01:01am
Listing courtesy of:
Michael Herrick 224-699-5002,
Redfin Corporation
Bought with:
Laurie Arslani
eXp Realty
Source: MRED as distributed by MLS GRID,MLS#: 12376227
Facts & features
Interior
Bedrooms & bathrooms
- Bedrooms: 4
- Bathrooms: 3
- Full bathrooms: 2
- 1/2 bathrooms: 1
Primary bedroom
- Features: Flooring (Carpet), Bathroom (Full)
- Level: Second
- Area: 504 Square Feet
- Dimensions: 24X21
Bedroom 2
- Features: Flooring (Carpet)
- Level: Second
- Area: 240 Square Feet
- Dimensions: 16X15
Bedroom 3
- Features: Flooring (Carpet)
- Level: Second
- Area: 156 Square Feet
- Dimensions: 13X12
Bedroom 4
- Features: Flooring (Carpet)
- Level: Second
- Area: 156 Square Feet
- Dimensions: 13X12
Breakfast room
- Features: Flooring (Ceramic Tile)
- Level: Main
- Area: 117 Square Feet
- Dimensions: 13X9
Dining room
- Features: Flooring (Hardwood)
- Level: Main
- Area: 285 Square Feet
- Dimensions: 19X15
Family room
- Features: Flooring (Hardwood)
- Level: Main
- Area: 288 Square Feet
- Dimensions: 18X16
Foyer
- Features: Flooring (Hardwood)
- Level: Main
- Area: 110 Square Feet
- Dimensions: 11X10
Kitchen
- Features: Kitchen (Eating Area-Table Space, Breakfast Room, SolidSurfaceCounter), Flooring (Ceramic Tile)
- Level: Main
- Area: 143 Square Feet
- Dimensions: 13X11
Laundry
- Features: Flooring (Ceramic Tile)
- Level: Main
- Area: 99 Square Feet
- Dimensions: 11X9
Living room
- Features: Flooring (Hardwood)
- Level: Main
- Area: 224 Square Feet
- Dimensions: 16X14
Walk in closet
- Features: Flooring (Wood Laminate)
- Level: Second
- Area: 42 Square Feet
- Dimensions: 7X6
Heating
- Natural Gas, Forced Air
Cooling
- Central Air
Appliances
- Included: Double Oven, Dishwasher, Refrigerator, Washer, Dryer, Disposal, Cooktop, Range Hood, Water Purifier Owned, Water Softener Rented, Humidifier
- Laundry: Main Level, Gas Dryer Hookup, In Unit, Laundry Chute, Sink
Features
- Cathedral Ceiling(s), Walk-In Closet(s)
- Flooring: Hardwood, Laminate
- Windows: Screens
- Basement: Unfinished,Bath/Stubbed,Full
- Attic: Full,Pull Down Stair
- Number of fireplaces: 1
- Fireplace features: Wood Burning, Attached Fireplace Doors/Screen, Family Room
Interior area
- Total structure area: 0
- Total interior livable area: 2,668 sqft
Property
Parking
- Total spaces: 3
- Parking features: Asphalt, Garage Door Opener, On Site, Garage Owned, Attached, Garage
- Attached garage spaces: 3
- Has uncovered spaces: Yes
Accessibility
- Accessibility features: No Disability Access
Features
- Stories: 2
- Patio & porch: Patio
- Exterior features: Fire Pit
- Has view: Yes
Lot
- Size: 0.99 Acres
- Dimensions: 161X269
- Features: Mature Trees, Views
Details
- Additional structures: Workshop, RV/Boat Storage
- Parcel number: 0103476007
- Special conditions: None
- Other equipment: Water-Softener Rented, TV-Dish, Intercom, Ceiling Fan(s), Fan-Attic Exhaust, Sump Pump
Construction
Type & style
- Home type: SingleFamily
- Architectural style: Traditional
- Property subtype: Single Family Residence
Materials
- Vinyl Siding, Brick
- Foundation: Concrete Perimeter
- Roof: Asphalt
Condition
- New construction: No
- Year built: 1976
Utilities & green energy
- Electric: Circuit Breakers
- Sewer: Septic Tank
- Water: Well
Green energy
- Energy efficient items: Water Heater
Community & neighborhood
Community
- Community features: Street Paved
Location
- Region: Hampshire
- Subdivision: Hampshire Oaks
HOA & financial
HOA
- Services included: None
Other
Other facts
- Listing terms: Conventional
- Ownership: Fee Simple
Price history
| Date | Event | Price |
|---|---|---|
| 7/24/2025 | Sold | $460,000+2.2%$172/sqft |
Source: | ||
| 6/16/2025 | Contingent | $450,000$169/sqft |
Source: | ||
| 6/12/2025 | Listed for sale | $450,000+96.9%$169/sqft |
Source: | ||
| 7/6/1998 | Sold | $228,500$86/sqft |
Source: Public Record Report a problem | ||
Public tax history
| Year | Property taxes | Tax assessment |
|---|---|---|
| 2024 | $8,490 +4.8% | $131,013 +11.2% |
| 2023 | $8,098 +7.8% | $117,850 +11.8% |
| 2022 | $7,511 +5.4% | $105,393 +6% |
Find assessor info on the county website
Neighborhood: 60140
Nearby schools
GreatSchools rating
- 7/10Gary D Wright Elementary SchoolGrades: K-5Distance: 1.8 mi
- 4/10Hampshire Middle SchoolGrades: 6-8Distance: 3.4 mi
- 9/10Hampshire High SchoolGrades: 9-12Distance: 1.6 mi
Schools provided by the listing agent
- Elementary: Gary Wright Elementary School
- Middle: Hampshire Middle School
- High: Hampshire High School
- District: 300
Source: MRED as distributed by MLS GRID. This data may not be complete. We recommend contacting the local school district to confirm school assignments for this home.

Get pre-qualified for a loan
At Zillow Home Loans, we can pre-qualify you in as little as 5 minutes with no impact to your credit score.An equal housing lender. NMLS #10287.
Sell for more on Zillow
Get a free Zillow Showcase℠ listing and you could sell for .
$469,000
2% more+ $9,380
With Zillow Showcase(estimated)
$478,380

