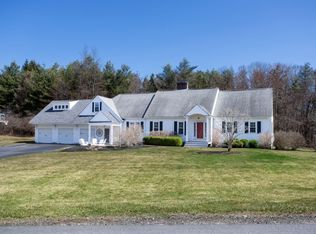This beautiful newer open concept executive ranch style home sits high on a knoll overlooking colorful gardens on 2.2 acres and is ready to move in now ! Gleaming hardwood floors, granite and stainless kitchen with breakfast bar open to the dining and living areas , lots of light, cathedral ceiling, French doors to the private rear patio, first floor master suite with walk in tiled shower, first floor laundry room, and 2 additional bdrms on the first floor. Gas stove in LR, generator, security system, central air throughout. Possible accessory apt. in the partially finished lower level with a separate entrance lends itself to a game room, guest suite or teenage hangout space, complete with 3/4 bath and bdrm area. Sit on your front screened in porch overlooking the tree lined driveway. Such a relaxing atmosphere. Come on up the hill to view your new home surrounded by professionally done flower gardens. 10x12 tool shed. You WILL smile! It's perfect !....also close to dowtown Portsmouth, Pease bus terminal/ airport, golf, I-95 or Rte 1, and only 15 min. to beaches !
This property is off market, which means it's not currently listed for sale or rent on Zillow. This may be different from what's available on other websites or public sources.

